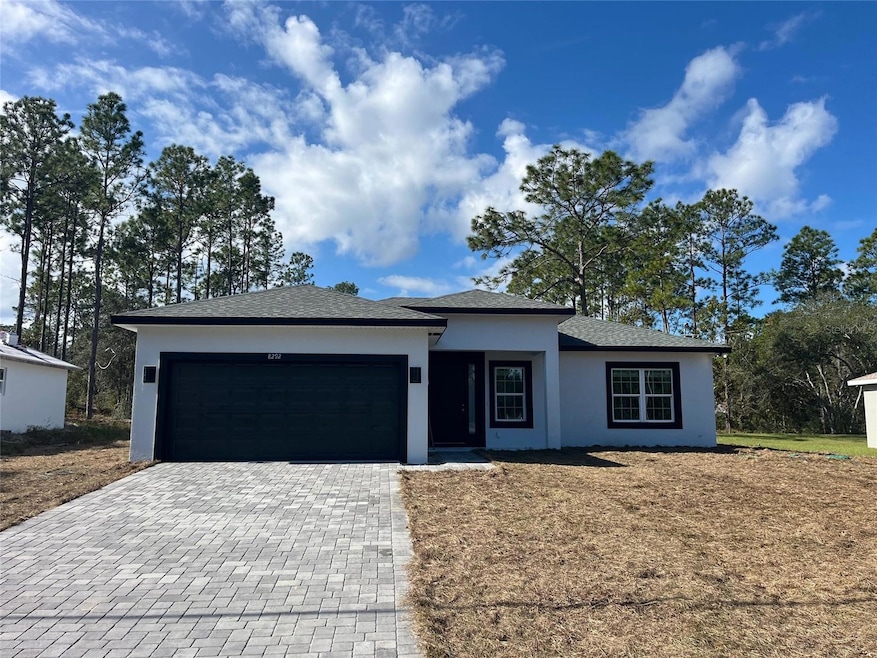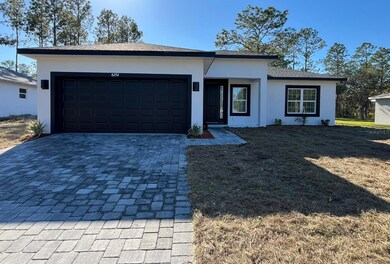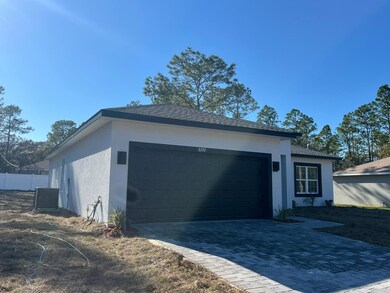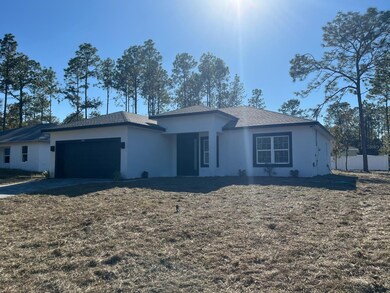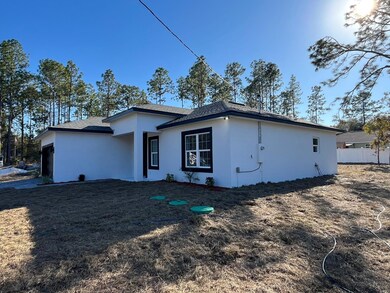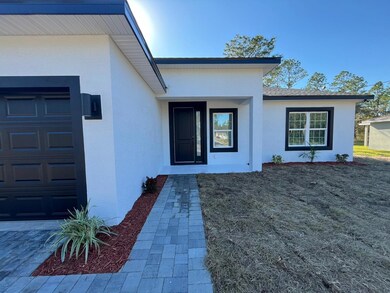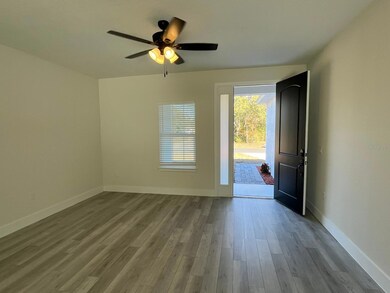8292 N Pitcairn Way Citrus Springs, FL 34434
Estimated payment $1,518/month
Highlights
- New Construction
- No HOA
- Walk-In Closet
- Great Room
- 2 Car Attached Garage
- Central Heating and Cooling System
About This Home
Brand-new house in Citrus Springs! Welcome to this stunning 3-bedroom, 2-bathroom home offering 1,562 sq. ft. of living space and a total of 2,099 sq. ft. under roof. Step inside to an open-concept layout featuring a modern kitchen with a QUARTZ WATERFALL ISLAND, sleek DARK FIXTURES, and a spacious dining and living area perfect for entertaining. The split-bedroom design offers privacy, with the owner’s suite showcasing a large walk-in closet and a luxurious master bathroom with a DOUBLE SHOWER. Enjoy outdoor living on the COVERED LANAI and the convenience of a PAVER DRIVEWAY leading to the 2-car garage. Located in a peaceful neighborhood near shops, restaurants, and outdoor recreation, this home blends contemporary style with everyday comfort. Additional features include a SMART KEY system and a 2-10 HOME WARRANTY. Don't miss this opportunity—schedule your showing today!
Listing Agent
FLORIDA REALTY INVESTMENTS Brokerage Phone: 407-207-2220 License #3455581 Listed on: 11/14/2025

Home Details
Home Type
- Single Family
Est. Annual Taxes
- $186
Year Built
- Built in 2025 | New Construction
Lot Details
- 10,000 Sq Ft Lot
- Southwest Facing Home
- Property is zoned PDR
Parking
- 2 Car Attached Garage
Home Design
- Slab Foundation
- Shingle Roof
- Block Exterior
- Stucco
Interior Spaces
- 1,562 Sq Ft Home
- Great Room
- Vinyl Flooring
- Laundry in unit
Kitchen
- Range
- Microwave
- Dishwasher
- Disposal
Bedrooms and Bathrooms
- 3 Bedrooms
- Walk-In Closet
- 2 Full Bathrooms
Outdoor Features
- Exterior Lighting
Utilities
- Central Heating and Cooling System
- Septic Tank
Community Details
- No Home Owners Association
- Built by 4U Custom Homes Corp
- Citrus Spgs Unit 05 Subdivision, Ilhabella Floorplan
Listing and Financial Details
- Legal Lot and Block 29 / 461
- Assessor Parcel Number 18E-17S-10-0050-04610-0290
Map
Home Values in the Area
Average Home Value in this Area
Tax History
| Year | Tax Paid | Tax Assessment Tax Assessment Total Assessment is a certain percentage of the fair market value that is determined by local assessors to be the total taxable value of land and additions on the property. | Land | Improvement |
|---|---|---|---|---|
| 2024 | $131 | $8,800 | $8,800 | -- |
| 2023 | $131 | $3,315 | $0 | $0 |
| 2022 | $114 | $5,600 | $5,600 | $0 |
| 2021 | $95 | $2,740 | $2,740 | $0 |
| 2020 | $98 | $3,040 | $3,040 | $0 |
| 2019 | $85 | $2,720 | $2,720 | $0 |
| 2018 | $60 | $2,600 | $2,600 | $0 |
| 2017 | $55 | $2,110 | $2,110 | $0 |
| 2016 | $58 | $2,180 | $2,180 | $0 |
| 2015 | $57 | $2,180 | $2,180 | $0 |
| 2014 | $53 | $1,785 | $1,785 | $0 |
Property History
| Date | Event | Price | List to Sale | Price per Sq Ft |
|---|---|---|---|---|
| 11/14/2025 11/14/25 | For Sale | $284,900 | -- | $182 / Sq Ft |
Purchase History
| Date | Type | Sale Price | Title Company |
|---|---|---|---|
| Public Action Common In Florida Clerks Tax Deed Or Tax Deeds Or Property Sold For Taxes | $9,510 | None Listed On Document | |
| Public Action Common In Florida Clerks Tax Deed Or Tax Deeds Or Property Sold For Taxes | $9,510 | None Listed On Document | |
| Deed | $2,000 | -- | |
| Deed | $1,800 | -- |
Source: Stellar MLS
MLS Number: O6360315
APN: 18E-17S-10-0050-04610-0290
- 8312 N Pitcairn Way
- 8270 N Pitcairn Way
- 8249 N Creek Way
- 250 W Ruska Place
- 8330 N Creek Way
- 8591 N Vince Dr
- 225 W Diego Place
- 205 W Ruska Place
- 274 W Bolero Place
- 298 W Bolero Place
- 8059 N Creek Way
- 8239 N Travis Dr
- 142 W Diego Place
- 152 W Diego Place
- 8279 N Travis Dr
- 8279 N Travis Dr Unit 48
- 132 W Ruska Place
- 8257 W Eldron Place
- 8271 N Wakefield Dr
- 8271 W Eldron Place
- 104 W Greenbriar Place
- 8419 N Inca Way
- 789 W Hallam Dr
- 801 W Hallam Dr
- 8601 N Stern Way
- 944 W Rum Place
- 9170 N Travis Dr
- 9187 N Travis Dr Unit 9189
- 8950 N Mendoza Way
- 9301 N Akola Way
- 9104 N Peachtree Way
- 1014 W Citrus Springs Blvd
- 9461 N Sandree Dr
- 9223 N Mendoza Way
- 7486 N Galena Ave
- 9261 N Peachtree Way
- 1244 W Hanover Ln
- 1244 W Hanover Ln
- 9356 N Mendoza Way
- 627 W Glenhaven Dr
