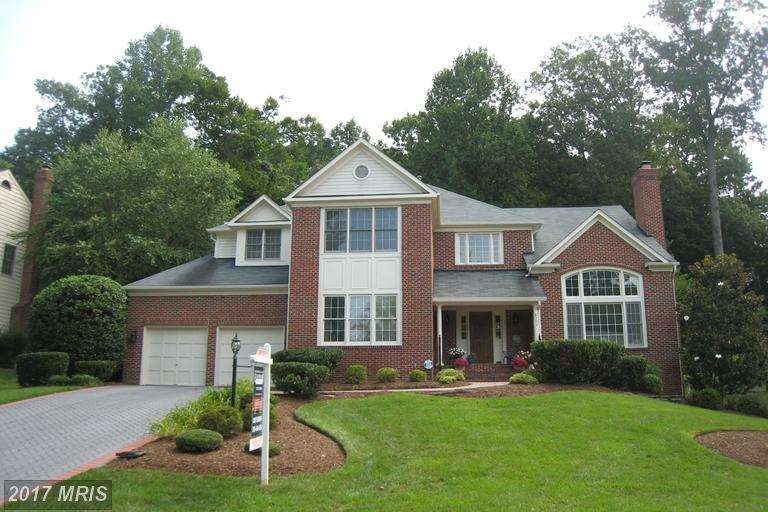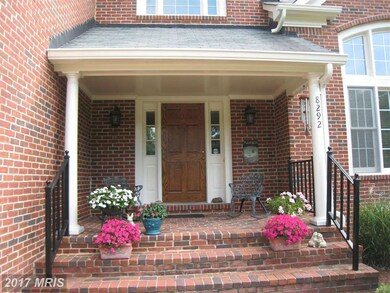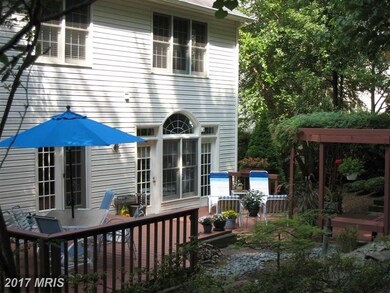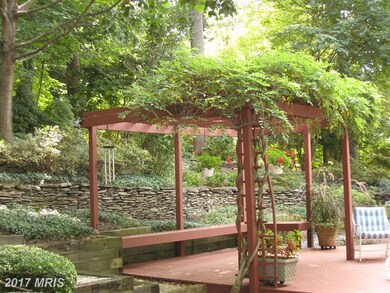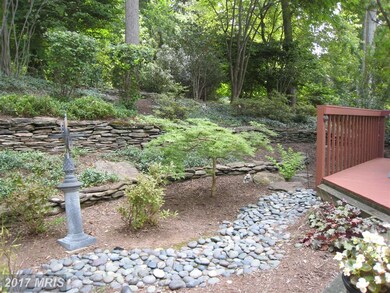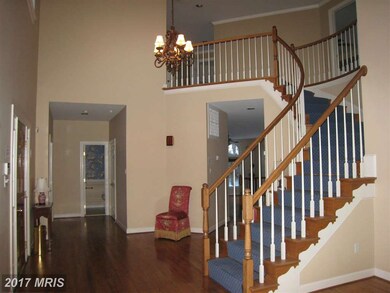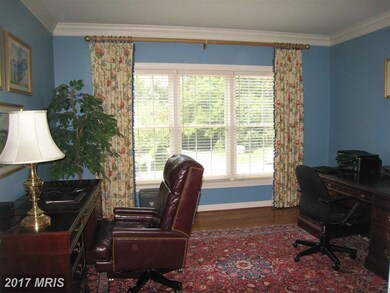
8292 Private Ln Annandale, VA 22003
Highlights
- Scenic Views
- Open Floorplan
- Colonial Architecture
- Wakefield Forest Elementary School Rated A
- Curved or Spiral Staircase
- Deck
About This Home
As of May 2025CONTRACT W KICK OUT ARCHI EXTRAS-PALLADIUM & BAY ,3 FPL( BRICK,STONE,MARBLE),HW FLRS, CATHEDRAL& COFER CEIL, FRENCH/ POCKET DRS. 5000 SQ FT +/- 5 BR 4.5 BA IMMACULATE, UPDATED LIGHTING, NEW CARPET INCREDIBLE LANDSCAPE W MULTI DECKS, GAZEBO, STONE WALLS ETC. UPDATED KIT - CHERRY CAB, GRANITE/CORIAN COUNTERS,ISLAND, SS APP OPEN TO HUGE FRM W STONE FPL. OFFICE. MAIN LVL LAUNDRY. LL RR/BR/BA W EXIT
Last Agent to Sell the Property
Long & Foster Real Estate, Inc. Listed on: 02/22/2015

Home Details
Home Type
- Single Family
Est. Annual Taxes
- $10,822
Year Built
- Built in 1993
Lot Details
- 0.36 Acre Lot
- Landscaped
- Extensive Hardscape
- The property's topography is rolling
- Backs to Trees or Woods
- Property is in very good condition
- Property is zoned 120
Parking
- 2 Car Attached Garage
- Garage Door Opener
Property Views
- Scenic Vista
- Woods
- Garden
Home Design
- Colonial Architecture
- Brick Exterior Construction
- Asphalt Roof
Interior Spaces
- Property has 3 Levels
- Open Floorplan
- Curved or Spiral Staircase
- Built-In Features
- Chair Railings
- Crown Molding
- Tray Ceiling
- Cathedral Ceiling
- Skylights
- Recessed Lighting
- 3 Fireplaces
- Screen For Fireplace
- Gas Fireplace
- Double Pane Windows
- Window Treatments
- Palladian Windows
- Bay Window
- Window Screens
- French Doors
- Six Panel Doors
- Entrance Foyer
- Family Room Off Kitchen
- Living Room
- Dining Room
- Den
- Game Room
- Wood Flooring
- Home Security System
- Attic
Kitchen
- Breakfast Room
- Eat-In Kitchen
- Butlers Pantry
- Kitchen Island
- Upgraded Countertops
Bedrooms and Bathrooms
- 5 Bedrooms
- En-Suite Primary Bedroom
- En-Suite Bathroom
- 4.5 Bathrooms
Laundry
- Laundry Room
- Washer and Dryer Hookup
Finished Basement
- Heated Basement
- Walk-Out Basement
- Side Exterior Basement Entry
- Space For Rooms
Outdoor Features
- Bulkhead
- Deck
- Gazebo
- Playground
Schools
- Wakefield Forest Elementary School
- Frost Middle School
- Woodson High School
Utilities
- Forced Air Heating and Cooling System
- Natural Gas Water Heater
- Fiber Optics Available
- Multiple Phone Lines
- Cable TV Available
Community Details
- No Home Owners Association
- Built by RJL
- Chapel Lake Estates Subdivision, Incredibly Upgraded Colonial Floorplan
Listing and Financial Details
- Tax Lot 20
- Assessor Parcel Number 70-1-27-2-20
Ownership History
Purchase Details
Home Financials for this Owner
Home Financials are based on the most recent Mortgage that was taken out on this home.Purchase Details
Home Financials for this Owner
Home Financials are based on the most recent Mortgage that was taken out on this home.Similar Homes in Annandale, VA
Home Values in the Area
Average Home Value in this Area
Purchase History
| Date | Type | Sale Price | Title Company |
|---|---|---|---|
| Bargain Sale Deed | $1,550,000 | First American Title | |
| Warranty Deed | $1,007,000 | -- |
Mortgage History
| Date | Status | Loan Amount | Loan Type |
|---|---|---|---|
| Open | $1,200,000 | New Conventional | |
| Previous Owner | $687,500 | New Conventional | |
| Previous Owner | $755,250 | New Conventional |
Property History
| Date | Event | Price | Change | Sq Ft Price |
|---|---|---|---|---|
| 05/14/2025 05/14/25 | Sold | $1,550,000 | 0.0% | $308 / Sq Ft |
| 05/14/2025 05/14/25 | For Sale | $1,550,000 | +53.9% | $308 / Sq Ft |
| 04/02/2025 04/02/25 | Pending | -- | -- | -- |
| 06/06/2015 06/06/15 | Sold | $1,007,000 | -4.1% | $204 / Sq Ft |
| 05/03/2015 05/03/15 | Pending | -- | -- | -- |
| 02/22/2015 02/22/15 | For Sale | $1,049,900 | -- | $212 / Sq Ft |
Tax History Compared to Growth
Tax History
| Year | Tax Paid | Tax Assessment Tax Assessment Total Assessment is a certain percentage of the fair market value that is determined by local assessors to be the total taxable value of land and additions on the property. | Land | Improvement |
|---|---|---|---|---|
| 2024 | $16,011 | $1,382,030 | $398,000 | $984,030 |
| 2023 | $15,596 | $1,382,030 | $398,000 | $984,030 |
| 2022 | $14,345 | $1,254,510 | $368,000 | $886,510 |
| 2021 | $14,050 | $1,197,290 | $353,000 | $844,290 |
| 2020 | $13,339 | $1,127,090 | $323,000 | $804,090 |
| 2019 | $13,102 | $1,107,090 | $303,000 | $804,090 |
| 2018 | $12,601 | $1,095,740 | $293,000 | $802,740 |
| 2017 | $12,501 | $1,076,740 | $274,000 | $802,740 |
| 2016 | $12,384 | $1,069,010 | $274,000 | $795,010 |
| 2015 | $10,969 | $982,900 | $274,000 | $708,900 |
| 2014 | -- | $971,900 | $263,000 | $708,900 |
Agents Affiliated with this Home
-

Seller's Agent in 2025
Jamie Petrik
eXp Realty LLC
(703) 783-5685
44 in this area
271 Total Sales
-

Seller Co-Listing Agent in 2025
Melissa Govoruhk Debbie Dogrul Associates
eXp Realty LLC
(703) 772-2689
23 in this area
177 Total Sales
-

Buyer's Agent in 2025
Sonum Chaudhari
eXp Realty LLC
(240) 821-0471
1 in this area
9 Total Sales
-

Seller's Agent in 2015
Cary Fichtner-Vu
Long & Foster
(703) 861-8259
21 in this area
51 Total Sales
Map
Source: Bright MLS
MLS Number: 1003688595
APN: 0701-27020020
- 8323 Epinard Ct
- 8215 Briar Creek Dr
- 8210 Briar Creek Dr
- 8304 Briar Creek Dr
- 8122 Briar Creek Dr
- 4931 Americana Dr Unit 4931B
- 4953 Oriskany Dr
- 8202 Mockingbird Dr
- 5035 Americana Dr Unit 5035
- 4205 Holborn Ave
- 8449 Thames St
- 4408 Island Place Unit T2
- 8414 Thames St
- 8118 Drayton Ln
- 7800 Dassett Ct Unit 203
- 7904 Inverton Rd Unit 204
- 8702 Pappas Way
- 7900 Inverton Rd Unit 3
- 7800 Inverton Rd Unit 201
- 5309 Juxon Place
