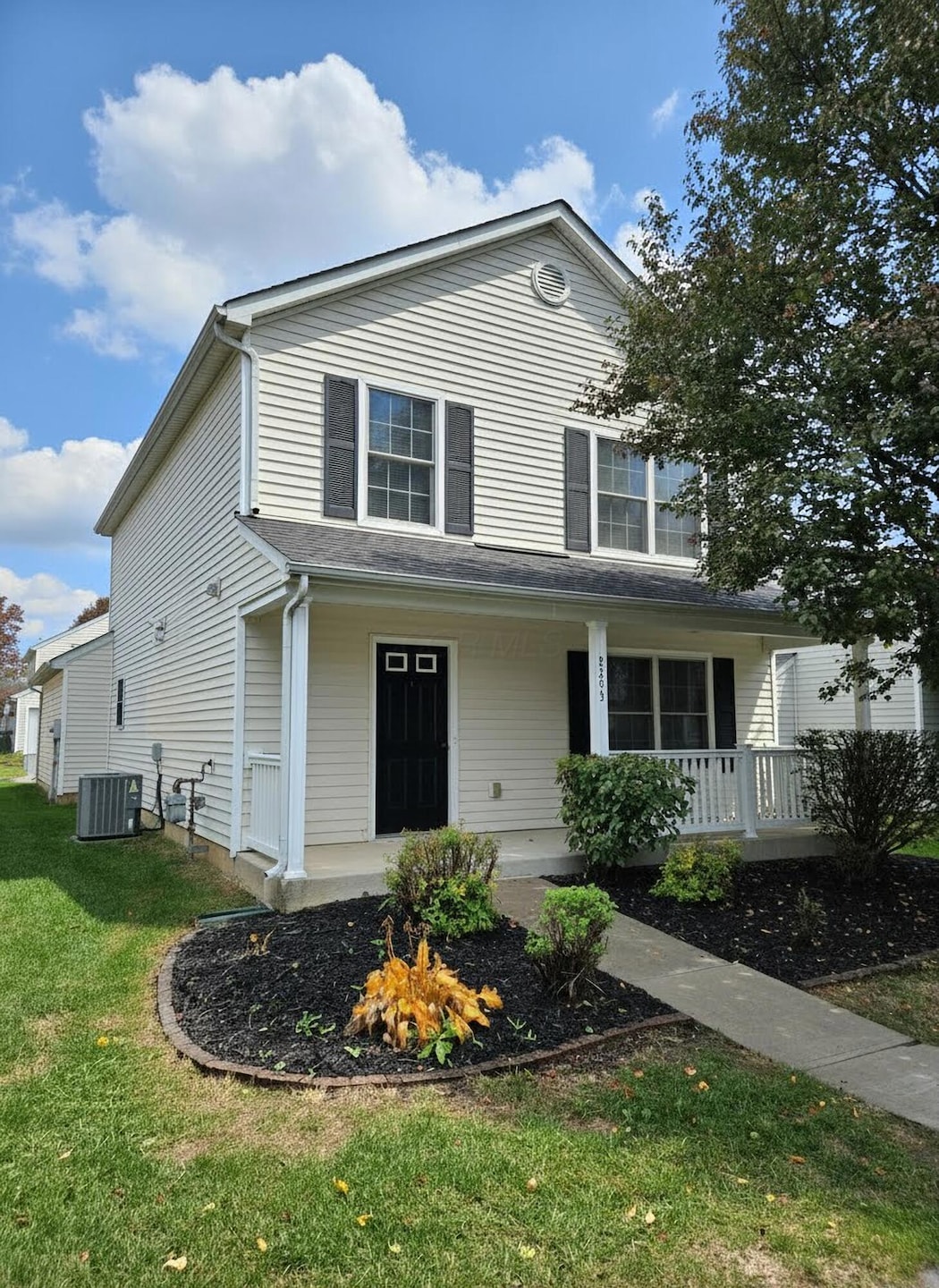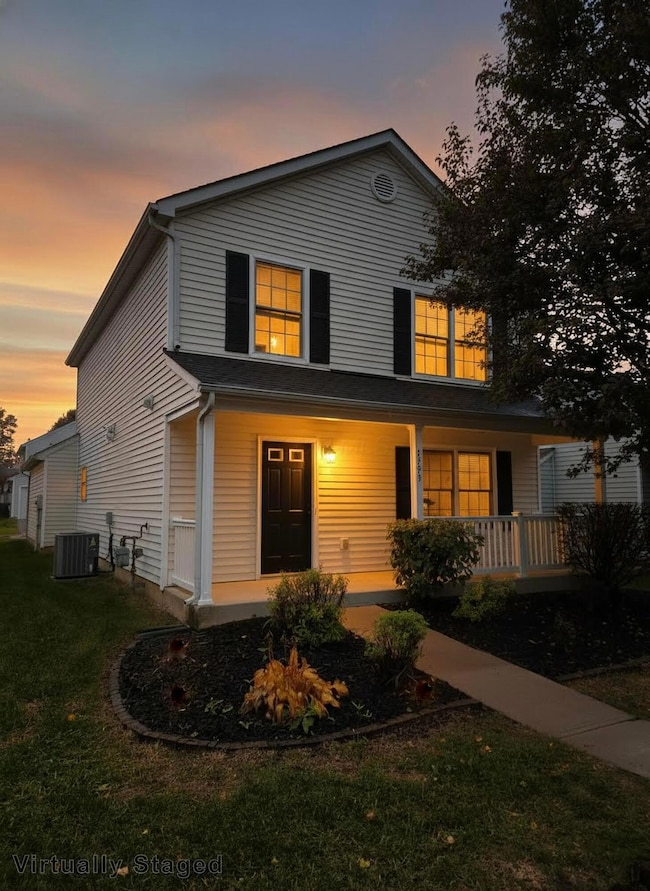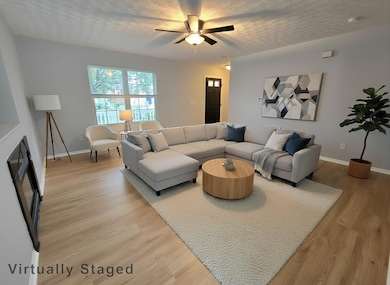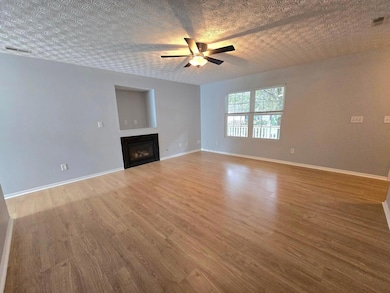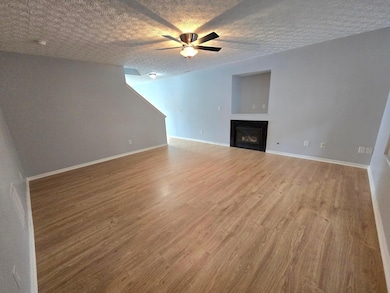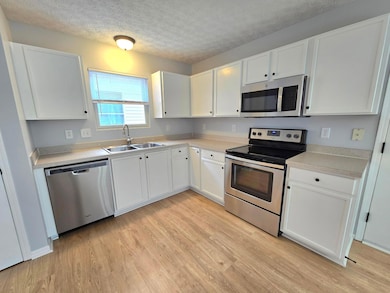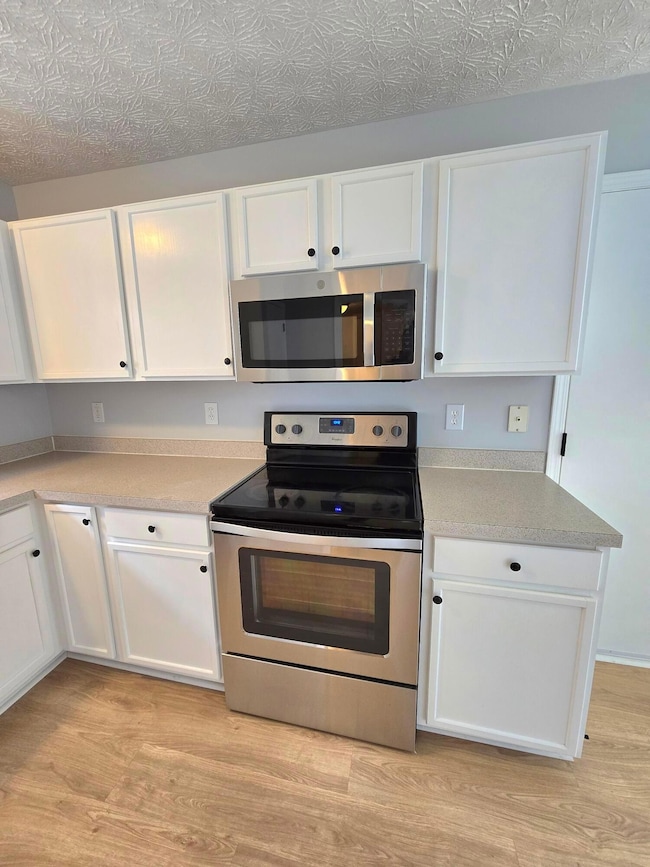8293 Mira St Unit 175 Columbus, OH 43240
Polaris South NeighborhoodEstimated payment $2,503/month
Highlights
- Vaulted Ceiling
- Wood Flooring
- Patio
- Olentangy Meadows Elementary School Rated A
- 2 Car Attached Garage
- Park
About This Home
Renovated 3 bedroom, 2.5 bathroom freestanding condo in The Village at Polaris Park! This well-kept community is located just minutes from Polaris Mall and within excellent Olentangy City Schools attendance area. Nice large living room with gas fireplace, and very spacious kitchen with separate eating area. Kitchen features stainless steel appliances, plenty of cabinet space and pantry. Convenient first level laundry right off of kitchen. Home also features a two car garage, relaxing front porch and patio in the back for enjoying nice weather. HUGE Owner's suite with vaulted ceilings, two closets and full bathroom with dual sinks. Second and third bedrooms are sizable as well and offer ample space. So many recent renovations! Brand new flooring and carpet throughout, freshly painted walls including garage, newly painted ceiling on first floor, freshly painted doors, baseboards and trim including front and back entry doors, brand new and modern hardware (door knobs and hinges) two new locks on entry doors, freshly painted kitchen cabinets with new hardware on all interior and exterior doors, new window blinds, new ceiling fans in Owner's bedroom and living room, new garage door opener with remote and keypad, new kitchen and porch light fixture and newer garbage disposal, new light fixtures & mirrors in Owner's bath and hall bath, several new smoke detectors, newly painted front door and shutters. Home, patio and driveway just power washed. This one is truly a gem. Do not miss it!
Property Details
Home Type
- Condominium
Est. Annual Taxes
- $5,114
Year Built
- Built in 2004
HOA Fees
- $101 Monthly HOA Fees
Parking
- 2 Car Attached Garage
- Garage Door Opener
Home Design
- Slab Foundation
- Vinyl Siding
Interior Spaces
- 1,584 Sq Ft Home
- 2-Story Property
- Vaulted Ceiling
- Gas Log Fireplace
- Insulated Windows
- Laundry on main level
Kitchen
- Electric Range
- Microwave
- Dishwasher
Flooring
- Wood
- Carpet
Bedrooms and Bathrooms
- 3 Bedrooms
Utilities
- Forced Air Heating and Cooling System
- Heating System Uses Gas
Additional Features
- Patio
- No Common Walls
Listing and Financial Details
- Assessor Parcel Number 318-434-01-011-401
Community Details
Overview
- Association fees include lawn care, snow removal
- Association Phone (614) 481-4411
- Capital Property Sol HOA
- On-Site Maintenance
Amenities
- Recreation Room
Recreation
- Park
- Snow Removal
Map
Home Values in the Area
Average Home Value in this Area
Tax History
| Year | Tax Paid | Tax Assessment Tax Assessment Total Assessment is a certain percentage of the fair market value that is determined by local assessors to be the total taxable value of land and additions on the property. | Land | Improvement |
|---|---|---|---|---|
| 2024 | $5,114 | $91,880 | $17,500 | $74,380 |
| 2023 | $5,133 | $91,880 | $17,500 | $74,380 |
| 2022 | $4,819 | $70,210 | $13,650 | $56,560 |
| 2021 | $4,847 | $70,210 | $13,650 | $56,560 |
| 2020 | $4,874 | $70,210 | $13,650 | $56,560 |
| 2019 | $3,735 | $55,760 | $10,500 | $45,260 |
| 2018 | $3,752 | $55,760 | $10,500 | $45,260 |
| 2017 | $3,419 | $47,570 | $8,750 | $38,820 |
| 2016 | $3,409 | $47,570 | $8,750 | $38,820 |
| 2015 | $3,123 | $47,570 | $8,750 | $38,820 |
| 2014 | $3,168 | $47,570 | $8,750 | $38,820 |
| 2013 | $3,410 | $50,050 | $8,750 | $41,300 |
Property History
| Date | Event | Price | List to Sale | Price per Sq Ft | Prior Sale |
|---|---|---|---|---|---|
| 11/11/2025 11/11/25 | For Sale | $375,000 | +110.8% | $237 / Sq Ft | |
| 03/31/2025 03/31/25 | Off Market | $177,900 | -- | -- | |
| 09/22/2017 09/22/17 | Sold | $177,900 | -1.1% | $112 / Sq Ft | View Prior Sale |
| 08/23/2017 08/23/17 | Pending | -- | -- | -- | |
| 08/18/2017 08/18/17 | For Sale | $179,900 | +22.4% | $114 / Sq Ft | |
| 07/23/2013 07/23/13 | Sold | $147,000 | -4.2% | $93 / Sq Ft | View Prior Sale |
| 06/23/2013 06/23/13 | Pending | -- | -- | -- | |
| 06/21/2013 06/21/13 | For Sale | $153,500 | -- | $97 / Sq Ft |
Purchase History
| Date | Type | Sale Price | Title Company |
|---|---|---|---|
| Deed | $177,900 | -- | |
| Warranty Deed | $147,000 | Multiple | |
| Warranty Deed | $174,000 | Alliance Title |
Mortgage History
| Date | Status | Loan Amount | Loan Type |
|---|---|---|---|
| Open | $132,600 | New Conventional | |
| Previous Owner | $139,180 | Purchase Money Mortgage | |
| Closed | $34,795 | No Value Available |
Source: Columbus and Central Ohio Regional MLS
MLS Number: 225042628
APN: 318-434-01-011-401
- 1193 Hollytree Ln Unit 1193
- 1296 Blacksmith Dr
- 8361 Sable Crossing Dr Unit 8361
- 953 Arcadia Blvd
- 8321 Sable Crossing Dr
- 1143 Green Knoll Dr Unit 1143
- 1113 Green Knoll Dr Unit 1113
- 8158 Newark Ave Unit 16E
- 369 Windcroft Dr
- 7852 Heathcock Ct
- 7916 Sudeley Ct
- 1291 Worthington Creek Dr Unit 7
- 1133 Tillicum Dr
- 3138 E Powell Rd
- 1026 Snohomish Ave
- 9182 Gramford St Unit 9182
- 9146 Gramford St Unit 9146
- 874 Charnwood Ln Unit 5D
- 842 Soramill Ln Unit 46C
- 774 W Main St
- 8283 Tegmen St Unit 217
- 8292 Carano Way Unit 39
- 8555 Lyra Dr
- 9220 Worthington Rd
- 1500 Royal Gold Dr
- 1650 Crescent Ridge Blvd
- 8357 Falling Water Ln
- 8200 Worthington Galena Rd
- 8115 Worthington Galena Rd
- 8900 Lyra Dr
- 8134 Worthington Galena Rd
- 587 Lazelle Rd
- 8321 Seattle Ave
- 1481 Bunchline Ln
- 8167 Newark Ave
- 7800 Deercreek Rd
- 855 Chillingham Dr Unit ID1257766P
- 851 Sherwood Ln Unit ID1257794P
- 809 Warwick Dr Unit . 105
- 598 Brockhampton Ln Unit . 306
