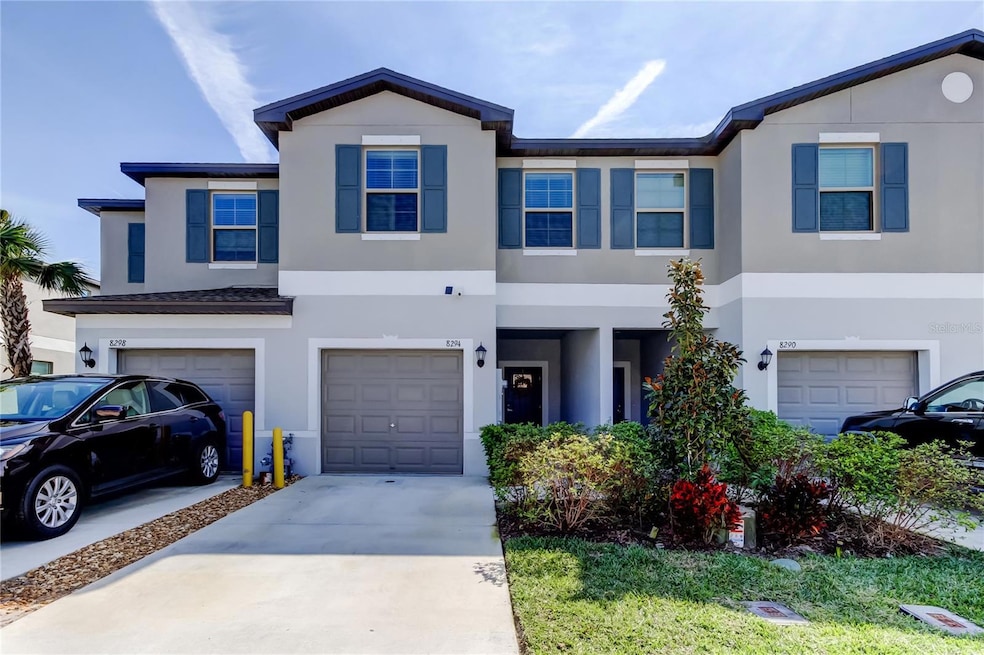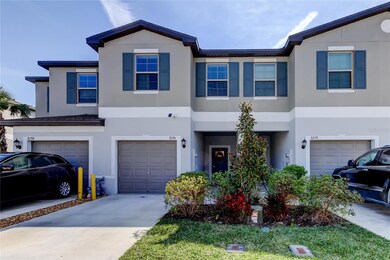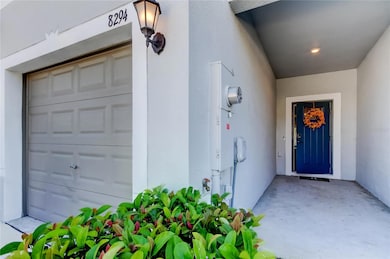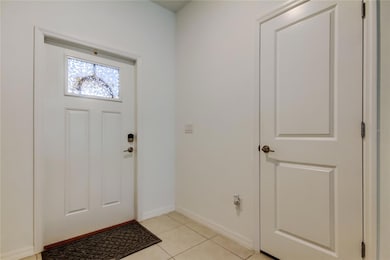8294 Corner Pine Way New Port Richey, FL 34655
Estimated payment $2,028/month
Highlights
- Open Floorplan
- Loft
- Solid Surface Countertops
- James W. Mitchell High School Rated A
- Great Room
- Community Pool
About This Home
BETTER THAN NEW!! AFFORDABLE!! Contemporary Two-Story Townhome Located in Desirable "Bryant SQUARE" Nestled in Trinity! Spacious, 1634 Heated Square Feet, 3 Bedroom, 2.5 Bathroom with Loft Plus Covered Lanai and 1 Car Garage! LIGHT, BRIGHT and BEAUTIFUL! First Floor, Great Room Floor Plan with Open Concept! BRAND NEW UPDATED FEATURE WALL!! Kitchen Features Wood Cabinetry, GRANITE Countertops, NEW TILED BACKSPLASH, UPGRADED GAS RANGE, STAINLESS STEEL APPLIANCES with Closet Pantry! Breakfast Bar Great for Hosting Parties or Entertaining Family and Friends! Half Bath Conveniently Located Downstairs! Neutral Decor! CEILING FANS with Lights Throughout! Top Floor Features Spacious Owners Suite with LARGE WALK IN CLOSET! Owners Bathroom has Double Vanities with Granite Countertops and Large Walk In Shower! Guest Bedrooms with a Guest Bath Nearby with Tub and Shower Combo! Vanity has Granite Countertop. Laundry Room Upstairs for Your Convenience. NEWER WASHER AND DRYER STAY!! TANKLESS GAS WATER HEATER! RING DOORBELL! HURRICANE SHUTTERS .. Helps to LOWER your Insurance Costs! Covered Front Patio! Covered Back Patio with Blind! COMMUNITY HAS A CABANA AND RESORT STYLE SWIMMING POOL for your to Soak Up the Sun and Enjoy! GUEST PARKING! Peaceful Ponds! Nearby YMCA! Nearby Top Rated Schools! Trinity Hospital! Starkey Loop Bike/ Walking Trails! Easy Access to Tampa International Airport! Plenty of Shopping! NOT in a Flood Zone! NOT in an Evacuation Zone! NATURAL GAS in Community! LOW HOA FEE'S!! HOA covers: COMMUNITY POOL, ROOF, EXTERIOR PAINT AND MAINTENANCE OF THE GROUNDS! MUST SEE Inside to Appreciate! CLEAN! Schedule Your Appointment TODAY!
Listing Agent
RE/MAX REALTEC GROUP INC Brokerage Phone: 727-789-5555 License #628627 Listed on: 02/28/2025

Townhouse Details
Home Type
- Townhome
Est. Annual Taxes
- $1,794
Year Built
- Built in 2023
Lot Details
- 1,764 Sq Ft Lot
- North Facing Home
HOA Fees
- $183 Monthly HOA Fees
Parking
- 1 Car Attached Garage
Home Design
- Bi-Level Home
- Block Foundation
- Slab Foundation
- Shingle Roof
- Block Exterior
- Stucco
Interior Spaces
- 1,634 Sq Ft Home
- Open Floorplan
- Ceiling Fan
- Blinds
- Great Room
- Living Room
- Loft
- Inside Utility
Kitchen
- Dinette
- Range
- Microwave
- Dishwasher
- Solid Surface Countertops
- Disposal
Flooring
- Carpet
- Ceramic Tile
Bedrooms and Bathrooms
- 3 Bedrooms
- Walk-In Closet
Laundry
- Laundry Room
- Dryer
- Washer
Outdoor Features
- Covered Patio or Porch
Schools
- Seven Springs Elementary School
- Seven Springs Middle School
- J.W. Mitchell High School
Utilities
- Central Heating and Cooling System
- Cable TV Available
Listing and Financial Details
- Visit Down Payment Resource Website
- Legal Lot and Block 2 / 24C
- Assessor Parcel Number 23-26-16-0110-24C00-0020
- $1,415 per year additional tax assessments
Community Details
Overview
- Association fees include common area taxes, pool, ground maintenance
- $51 Other Monthly Fees
- Melrose Mgmt/ Sandi Farnan Association, Phone Number (727) 787-3461
- Built by LENNAR
- Mitchell Ranch 54 Subdivision, Hampton Floorplan
- The community has rules related to deed restrictions
Recreation
- Community Pool
Pet Policy
- Pets Allowed
Map
Home Values in the Area
Average Home Value in this Area
Tax History
| Year | Tax Paid | Tax Assessment Tax Assessment Total Assessment is a certain percentage of the fair market value that is determined by local assessors to be the total taxable value of land and additions on the property. | Land | Improvement |
|---|---|---|---|---|
| 2025 | $5,033 | $260,439 | $28,242 | $232,197 |
| 2024 | $5,033 | $247,847 | $28,242 | $219,605 |
| 2023 | $1,794 | $22,420 | $22,420 | $0 |
| 2022 | $74 | $4,708 | $4,708 | $0 |
Property History
| Date | Event | Price | List to Sale | Price per Sq Ft |
|---|---|---|---|---|
| 09/23/2025 09/23/25 | Price Changed | $322,500 | -0.8% | $197 / Sq Ft |
| 02/28/2025 02/28/25 | For Sale | $325,000 | -- | $199 / Sq Ft |
Purchase History
| Date | Type | Sale Price | Title Company |
|---|---|---|---|
| Special Warranty Deed | $304,200 | Lennar Title | |
| Special Warranty Deed | $304,200 | Lennar Title |
Mortgage History
| Date | Status | Loan Amount | Loan Type |
|---|---|---|---|
| Open | $298,680 | FHA | |
| Closed | $298,680 | FHA |
Source: Stellar MLS
MLS Number: TB8356197
APN: 23-26-16-0110-24C00-0020
- 8232 Crescent Oaks Dr
- 8299 Crescent Oaks Dr
- 8211 Crescent Oaks Dr
- 8299 Birch Haven Ln
- 8339 Birch Haven Ln
- 8331 Corner Pine Way
- 3228 Bryant Park Dr
- 8124 Olympic Stone Cir
- 3521 Hunting Creek Loop
- 8377 Capstone Ranch Dr
- 3133 Payne St
- 2832 Brinley Dr
- 7820 Jenner Ave
- 8585 Winning Fields Rd
- 8630 Campus Woods Way
- 8695 Winning Fields Rd
- 8719 Winning Fields Rd
- 8742 Winning Fields Rd
- 3734 Thornbush Ln
- 8833 Manos Cir Unit 14
- 3172 Bryant Park Dr
- 3072 Hover Hall Ln
- 8312 Rolling Tides Dr
- 3537 Heron Island Dr
- 8468 Houndstooth Enclave Dr
- 8514 Houndstooth Enclave Dr
- 8481 Druid Oaks Ln
- 8518 Houndstooth Enclave Dr
- 8489 Druid Oaks Ln
- 8507 Druid Oaks Ln
- 8464 Druid Oaks Ln
- 8541 Druid Oaks Ln
- 8506 Druid Oaks Ln
- 8510 Druid Oaks Ln
- 8469 Campus Woods Way
- 8481 Campus Woods Way
- 8522 Druid Oaks Ln
- 8501 Campus Woods Way
- 2889 Coach Manors Way
- 2865 Coach Manors Way






