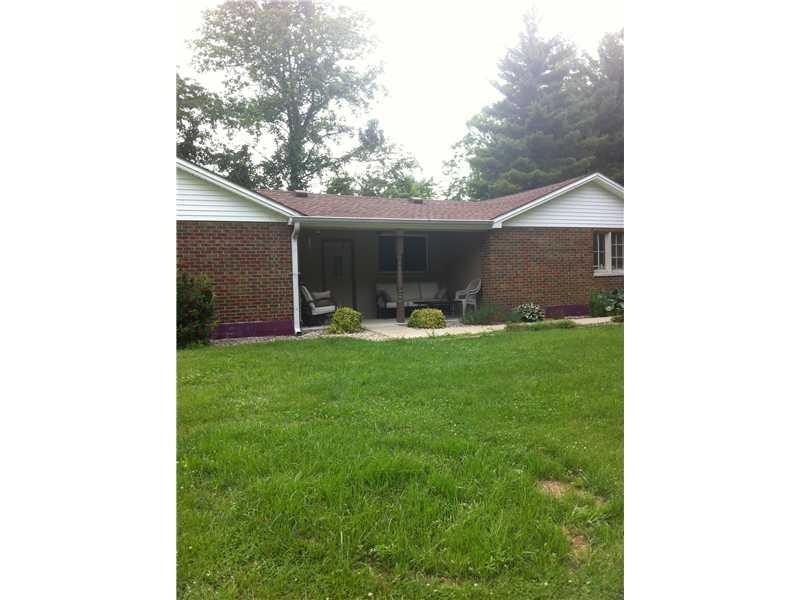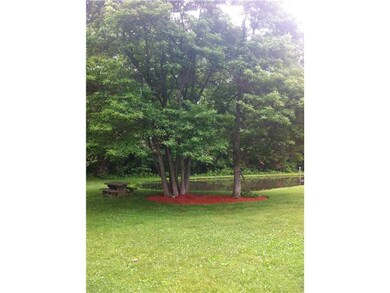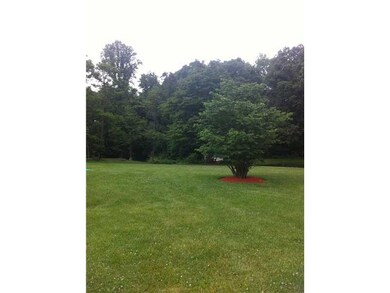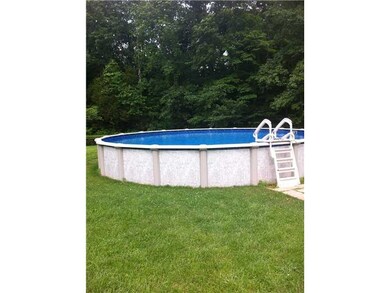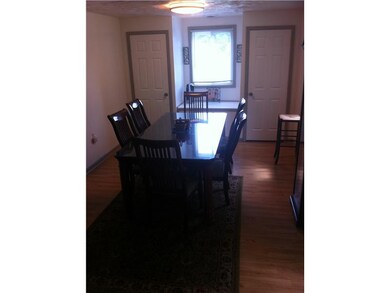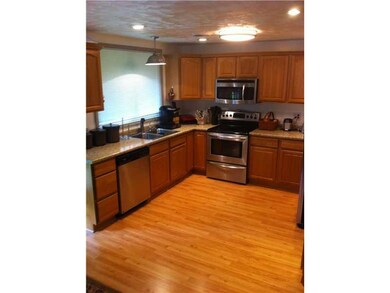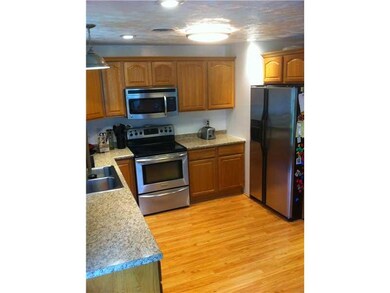
8295 N Baltimore Rd Monrovia, IN 46157
Highlights
- Ranch Style House
- Covered patio or porch
- Garage
- 1 Fireplace
- Forced Air Heating and Cooling System
About This Home
As of April 2022Secluded 3BR brick ranch on nearly 8 beautiful acres. Partially wooded lot with 1/2 acre pond equipped with dock. A refreshing 30x58 Perma salt pool. Kitchen has been completely updated w/SS appliances (new dishwasher), newer oak cabinets and new countertops. Lam wood floors, huge LR w/stone faced wood burning fireplace. Huge 2.5 car attached garage. Pocket doors for all BR's. Whirlpool tub + new tile floors in bathroom. A MUST SEE! Covered patio, vinyl DBL hung windows. Newer HVAC & roof.
Last Agent to Sell the Property
Your Home Team License #RB14035921 Listed on: 05/31/2014
Last Buyer's Agent
Stephanie Stewart
The Stewart Home Group
Home Details
Home Type
- Single Family
Est. Annual Taxes
- $708
Year Built
- Built in 1948
Parking
- Garage
Home Design
- Ranch Style House
- Slab Foundation
Interior Spaces
- 1,372 Sq Ft Home
- 1 Fireplace
- Laundry on main level
Bedrooms and Bathrooms
- 3 Bedrooms
- 1 Full Bathroom
Utilities
- Forced Air Heating and Cooling System
- Heating System Uses Oil
- Septic Tank
Additional Features
- Covered patio or porch
- 7.83 Acre Lot
Listing and Financial Details
- Assessor Parcel Number 550424300009000010
Ownership History
Purchase Details
Home Financials for this Owner
Home Financials are based on the most recent Mortgage that was taken out on this home.Similar Homes in Monrovia, IN
Home Values in the Area
Average Home Value in this Area
Purchase History
| Date | Type | Sale Price | Title Company |
|---|---|---|---|
| Warranty Deed | -- | None Available |
Mortgage History
| Date | Status | Loan Amount | Loan Type |
|---|---|---|---|
| Open | $176,000 | New Conventional | |
| Closed | $178,571 | New Conventional | |
| Previous Owner | $119,000 | New Conventional |
Property History
| Date | Event | Price | Change | Sq Ft Price |
|---|---|---|---|---|
| 04/12/2022 04/12/22 | Sold | $360,000 | -4.0% | $262 / Sq Ft |
| 02/26/2022 02/26/22 | Pending | -- | -- | -- |
| 02/21/2022 02/21/22 | For Sale | $375,000 | +114.4% | $273 / Sq Ft |
| 07/31/2014 07/31/14 | Sold | $174,900 | -2.8% | $127 / Sq Ft |
| 05/31/2014 05/31/14 | For Sale | $179,900 | -- | $131 / Sq Ft |
Tax History Compared to Growth
Tax History
| Year | Tax Paid | Tax Assessment Tax Assessment Total Assessment is a certain percentage of the fair market value that is determined by local assessors to be the total taxable value of land and additions on the property. | Land | Improvement |
|---|---|---|---|---|
| 2024 | $2,157 | $297,900 | $128,900 | $169,000 |
| 2023 | $1,996 | $282,900 | $123,400 | $159,500 |
| 2022 | $1,622 | $226,700 | $110,700 | $116,000 |
| 2021 | $1,201 | $184,200 | $88,600 | $95,600 |
| 2020 | $1,121 | $178,400 | $88,600 | $89,800 |
| 2019 | $1,161 | $176,800 | $87,000 | $89,800 |
| 2018 | $1,072 | $169,800 | $75,300 | $94,500 |
| 2017 | $1,056 | $166,200 | $75,300 | $90,900 |
| 2016 | $1,036 | $159,900 | $75,300 | $84,600 |
| 2014 | $829 | $147,800 | $75,300 | $72,500 |
| 2013 | $829 | $147,800 | $75,300 | $72,500 |
Agents Affiliated with this Home
-
E
Seller's Agent in 2022
Erin Long
Keller Williams Indy Metro S
-
J
Buyer's Agent in 2022
Jill Thompson
@properties
-

Seller's Agent in 2014
Corina Jones
Your Home Team
(317) 281-7996
449 Total Sales
-

Seller Co-Listing Agent in 2014
Chris Pagano
Your Home Team
(317) 627-5559
74 Total Sales
-
S
Buyer's Agent in 2014
Stephanie Stewart
The Stewart Home Group
Map
Source: MIBOR Broker Listing Cooperative®
MLS Number: MBR21294853
APN: 55-04-24-300-009.000-010
- 8181 Cindy Cir
- 8165 Cindy Cir
- 8654 N Baltimore Rd
- 49 Joni Ave
- 8881 N Baltimore Rd
- 3545 Whippoorwill Lake Dr N
- 3815 Briar Ridge
- 4154 W Briarwood Lake Dr S
- 0000 N Briarhopper Rd
- 8779 N Briarwood Lake Ct W
- 8190 Beech Grove Rd
- 6691 N Baltimore Rd
- 6538 N Tutterow Rd
- 3072 W Glacier Dr
- 3642 Marie Ct W
- 1215 W Ashton Ln
- 4976 W Sims Ln
- 10950 N Heirloom Dr
- 3325 Kivett Ln
- 0 N South R 39
