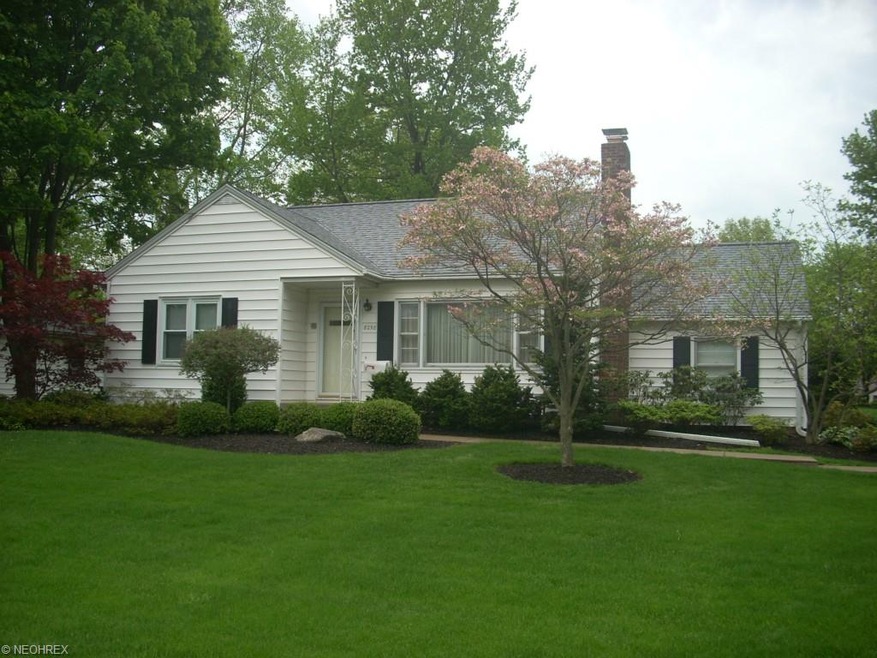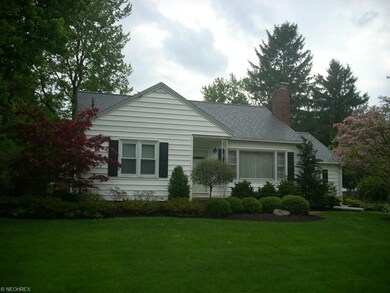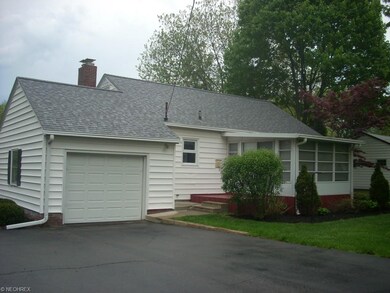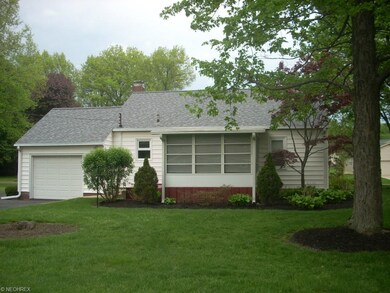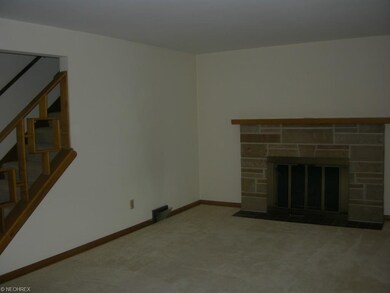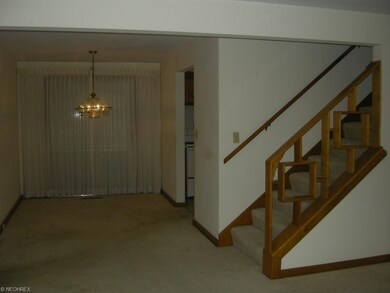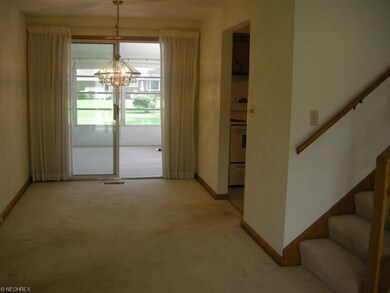
8298 Walter St NW Massillon, OH 44646
Amherst Heights-Clearview NeighborhoodHighlights
- Cape Cod Architecture
- Deck
- 1 Car Attached Garage
- Amherst Elementary School Rated A-
- 1 Fireplace
- Forced Air Heating and Cooling System
About This Home
As of August 2025Darling "Cape Cod" situated in a desirable Jackson Twp neighborhood. Lots of updates include: new kitchen & bath flooring, new sunroom carpet, 2013 new roof with leaf guards, newer windows throughout, 2009 new water heater, 2012 new well pump & tank and newer front storm door. Charming appliance knotty pine kitchen, formal dining room, glassed sunroom with screens, wood floors under all carpets, living room with stone fireplace and gas logs. Attached garage with Nature Stone, blacktop drive with large turn around. Second bath-basic-in basement.
Last Agent to Sell the Property
DeHOFF REALTORS License #186097 Listed on: 06/05/2014
Home Details
Home Type
- Single Family
Est. Annual Taxes
- $1,447
Year Built
- Built in 1955
Lot Details
- 0.34 Acre Lot
- Lot Dimensions are 100 x 150
Home Design
- Cape Cod Architecture
- Asphalt Roof
- Vinyl Construction Material
Interior Spaces
- 1,500 Sq Ft Home
- 1.5-Story Property
- 1 Fireplace
- Basement Fills Entire Space Under The House
Kitchen
- Built-In Oven
- Range
- Dishwasher
Bedrooms and Bathrooms
- 3 Bedrooms
Parking
- 1 Car Attached Garage
- Garage Door Opener
Outdoor Features
- Deck
Utilities
- Forced Air Heating and Cooling System
- Heating System Uses Gas
- Well
Community Details
- Highland View Farms Community
Listing and Financial Details
- Assessor Parcel Number 01606193
Ownership History
Purchase Details
Home Financials for this Owner
Home Financials are based on the most recent Mortgage that was taken out on this home.Purchase Details
Home Financials for this Owner
Home Financials are based on the most recent Mortgage that was taken out on this home.Purchase Details
Similar Homes in Massillon, OH
Home Values in the Area
Average Home Value in this Area
Purchase History
| Date | Type | Sale Price | Title Company |
|---|---|---|---|
| Warranty Deed | $255,000 | Chicago Title | |
| Warranty Deed | $117,500 | None Available | |
| Interfamily Deed Transfer | -- | -- |
Mortgage History
| Date | Status | Loan Amount | Loan Type |
|---|---|---|---|
| Open | $242,250 | New Conventional | |
| Previous Owner | $88,125 | New Conventional |
Property History
| Date | Event | Price | Change | Sq Ft Price |
|---|---|---|---|---|
| 08/04/2025 08/04/25 | Sold | $255,000 | +4.1% | $181 / Sq Ft |
| 06/30/2025 06/30/25 | For Sale | $245,000 | +108.5% | $174 / Sq Ft |
| 07/25/2014 07/25/14 | Sold | $117,500 | -4.1% | $78 / Sq Ft |
| 06/27/2014 06/27/14 | Pending | -- | -- | -- |
| 06/05/2014 06/05/14 | For Sale | $122,500 | -- | $82 / Sq Ft |
Tax History Compared to Growth
Tax History
| Year | Tax Paid | Tax Assessment Tax Assessment Total Assessment is a certain percentage of the fair market value that is determined by local assessors to be the total taxable value of land and additions on the property. | Land | Improvement |
|---|---|---|---|---|
| 2024 | -- | $74,100 | $22,750 | $51,350 |
| 2023 | $2,732 | $54,780 | $15,650 | $39,130 |
| 2022 | $2,720 | $54,780 | $15,650 | $39,130 |
| 2021 | $2,731 | $54,780 | $15,650 | $39,130 |
| 2020 | $2,594 | $47,820 | $13,480 | $34,340 |
| 2019 | $2,500 | $47,820 | $13,480 | $34,340 |
| 2018 | $2,513 | $47,820 | $13,480 | $34,340 |
| 2017 | $2,453 | $44,390 | $11,410 | $32,980 |
| 2016 | $2,169 | $39,100 | $11,410 | $27,690 |
| 2015 | $2,196 | $39,100 | $11,410 | $27,690 |
| 2014 | $1,705 | $37,770 | $11,030 | $26,740 |
| 2013 | $723 | $33,680 | $11,030 | $22,650 |
Agents Affiliated with this Home
-

Seller's Agent in 2025
Amanda Talkington
Coldwell Banker Schmidt Realty
(330) 936-4046
7 in this area
132 Total Sales
-

Buyer's Agent in 2025
Jose Medina
Keller Williams Legacy Group Realty
(330) 433-6014
146 in this area
3,003 Total Sales
-

Buyer Co-Listing Agent in 2025
Cindy Carpenter
Keller Williams Legacy Group Realty
(330) 495-3222
2 in this area
24 Total Sales
-
P
Seller's Agent in 2014
Patty Fugate-Deville
DeHOFF REALTORS
(330) 495-4811
3 in this area
14 Total Sales
-

Buyer's Agent in 2014
Patrick Riley
Century 21 Carolyn Riley RL. Est. Srvcs, Inc.
(330) 697-5411
1 in this area
249 Total Sales
Map
Source: MLS Now
MLS Number: 3624960
APN: 01606193
- 3410 Wales Ave NW
- 3484 Amherst Ave NW
- 7604 Greenview Ave NW
- 7998 Chablis Dr NW
- 7906 Tahiti St NW
- 3251 Bahama Ave NW
- 3262 Bahama Ave NW
- 3811 Amherst Ave NW
- 1056 Taggart St NW
- 3191 Inwood Dr NW
- 0 Wildridge Rd NW Unit 36853475
- 0 Cambridge St NW
- 7808 Cambridge St NW
- 7682 Oakdale St NW
- Caicos Plan at Tuscany Park
- 2107 Via Luna Cir NE
- 2919 Inwood Dr NW
- 2527 Helena Ave NW
- 4134 Carnegie Ave NW
- 411 Sheri Ave NE
