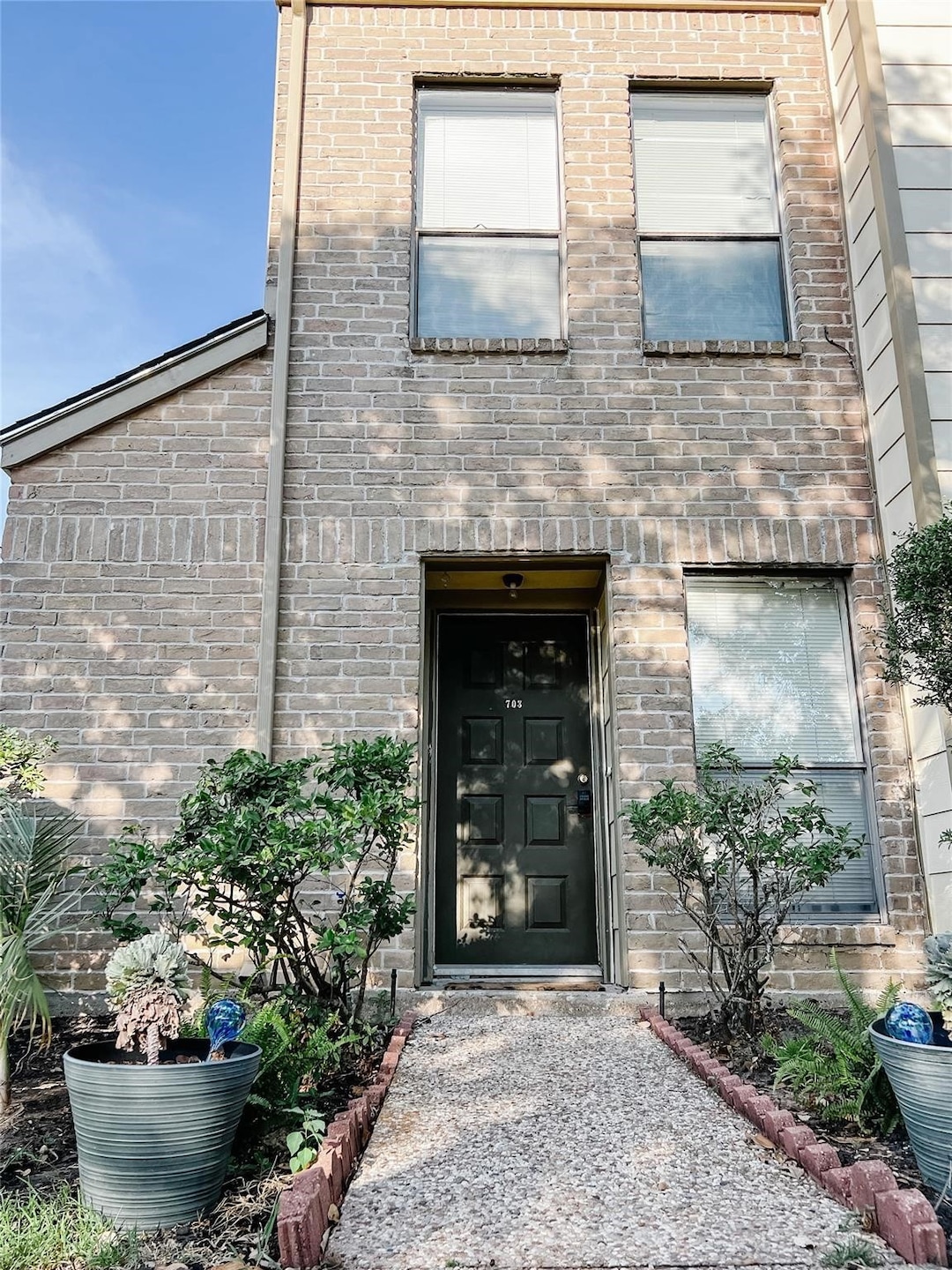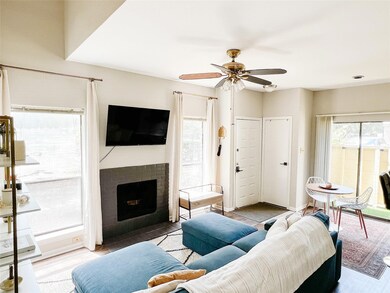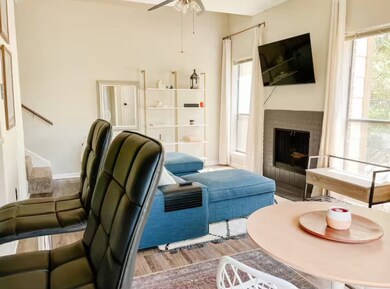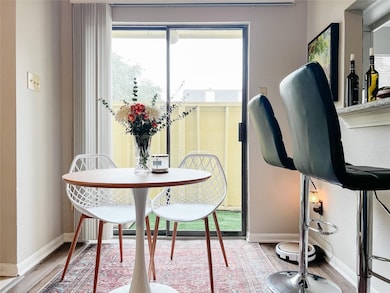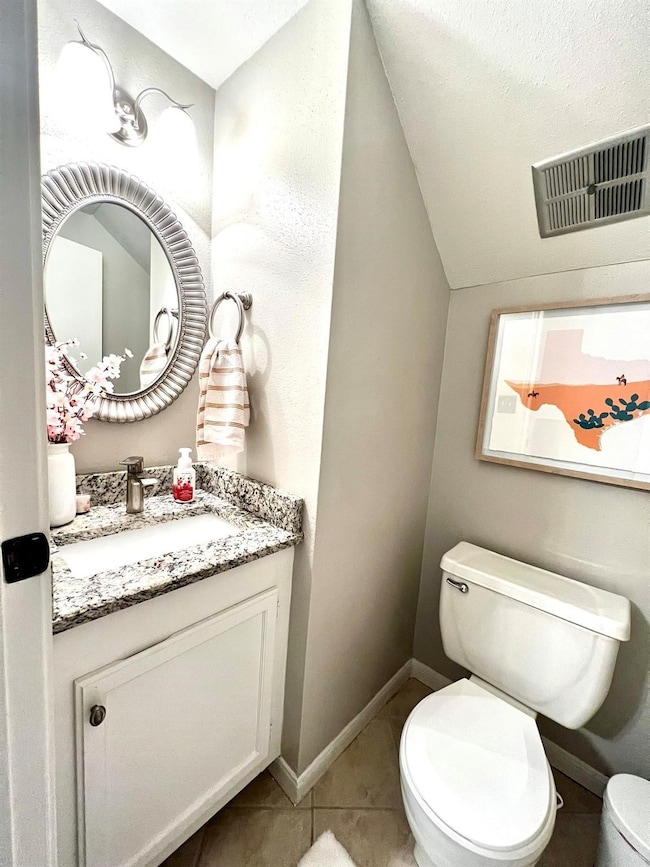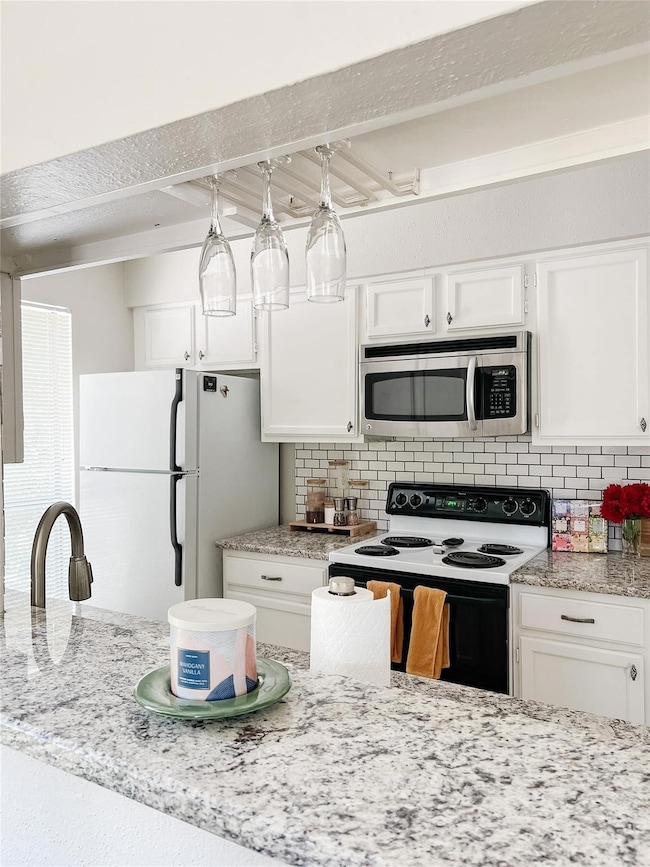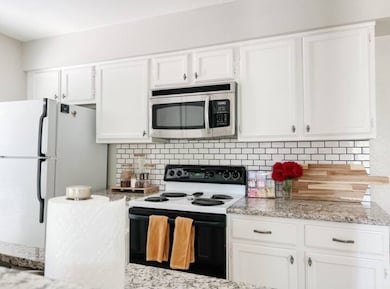8299 Cambridge St Unit 703 Houston, TX 77054
Astrodome NeighborhoodEstimated payment $1,299/month
1
Bed
1.5
Baths
852
Sq Ft
$151
Price per Sq Ft
Highlights
- Gated Community
- Deck
- Community Pool
- 74,226 Sq Ft lot
- Traditional Architecture
- Family Room Off Kitchen
About This Home
The kitchen features upgraded granite countertops, white subway tile backsplash, and tile flooring. The layout flows into the dining and living areas, creating an open feel. The main level offers vinyl plank wood-style flooring and a powder room with granite surfaces, a framed mirror, and updated fixtures. A private patio extends from the living area and includes a storage room. Upstairs, the bedroom is expansive with high ceilings and a walk-in closet. The bathroom includes granite finishes, tile flooring, and modern fixtures. The gated community offers a pool area for residents.
Property Details
Home Type
- Condominium
Est. Annual Taxes
- $2,644
Year Built
- Built in 1980
HOA Fees
- $395 Monthly HOA Fees
Home Design
- Traditional Architecture
- Brick Exterior Construction
- Slab Foundation
- Structural Insulated Panel System
- Composition Roof
- Cement Siding
Interior Spaces
- 852 Sq Ft Home
- 2-Story Property
- Ceiling Fan
- Wood Burning Fireplace
- Window Treatments
- Family Room Off Kitchen
- Living Room
- Utility Room
- Security Gate
Kitchen
- Breakfast Bar
- Electric Oven
- Electric Cooktop
- Microwave
- Dishwasher
- Disposal
Flooring
- Carpet
- Tile
- Vinyl Plank
- Vinyl
Bedrooms and Bathrooms
- 1 Bedroom
- En-Suite Primary Bedroom
- Bathtub with Shower
Laundry
- Laundry in Utility Room
- Dryer
- Washer
Parking
- 1 Detached Carport Space
- Assigned Parking
Outdoor Features
- Deck
- Patio
Schools
- Whidby Elementary School
- Cullen Middle School
- Lamar High School
Additional Features
- West Facing Home
- Central Heating and Cooling System
Community Details
Overview
- Association fees include common areas, ground maintenance, recreation facilities, sewer, trash, water
- Rise Association
- Sherbrooke Square T/H Condo Subdivision
Recreation
- Community Pool
Pet Policy
- The building has rules on how big a pet can be within a unit
Security
- Security Service
- Controlled Access
- Gated Community
- Fire and Smoke Detector
Map
Create a Home Valuation Report for This Property
The Home Valuation Report is an in-depth analysis detailing your home's value as well as a comparison with similar homes in the area
Home Values in the Area
Average Home Value in this Area
Tax History
| Year | Tax Paid | Tax Assessment Tax Assessment Total Assessment is a certain percentage of the fair market value that is determined by local assessors to be the total taxable value of land and additions on the property. | Land | Improvement |
|---|---|---|---|---|
| 2025 | $2,686 | $126,352 | $24,007 | $102,345 |
| 2024 | $2,686 | $128,357 | $24,388 | $103,969 |
| 2023 | $2,686 | $120,628 | $22,919 | $97,709 |
| 2022 | $2,473 | $112,310 | $21,339 | $90,971 |
| 2021 | $2,310 | $99,097 | $18,828 | $80,269 |
| 2020 | $2,276 | $93,989 | $17,858 | $76,131 |
| 2019 | $2,378 | $93,989 | $17,858 | $76,131 |
| 2018 | $2,328 | $92,000 | $17,480 | $74,520 |
| 2017 | $2,489 | $98,436 | $18,703 | $79,733 |
| 2016 | $2,055 | $81,269 | $15,441 | $65,828 |
| 2015 | $1,765 | $77,476 | $14,720 | $62,756 |
| 2014 | $1,765 | $68,672 | $13,048 | $55,624 |
Source: Public Records
Property History
| Date | Event | Price | Change | Sq Ft Price |
|---|---|---|---|---|
| 09/24/2025 09/24/25 | For Sale | $129,000 | +11.2% | $151 / Sq Ft |
| 09/11/2021 09/11/21 | Sold | -- | -- | -- |
| 08/12/2021 08/12/21 | Pending | -- | -- | -- |
| 06/14/2021 06/14/21 | For Sale | $116,000 | -- | $136 / Sq Ft |
Source: Houston Association of REALTORS®
Purchase History
| Date | Type | Sale Price | Title Company |
|---|---|---|---|
| Vendors Lien | -- | Old Republic Natl Ttl Ins Co |
Source: Public Records
Mortgage History
| Date | Status | Loan Amount | Loan Type |
|---|---|---|---|
| Open | $108,300 | New Conventional |
Source: Public Records
Source: Houston Association of REALTORS®
MLS Number: 14274906
APN: 1148630070003
Nearby Homes
- 8299 Cambridge St Unit 602
- 8299 Cambridge St Unit 1801
- 8299 Cambridge St Unit 706
- 8227 Cambridge St
- 8225 Cambridge St
- 2425 Holly Hall St Unit A3
- 2425 Holly Hall St Unit 139
- 8100 Cambridge St Unit 19
- 8100 Cambridge St Unit 40
- 8100 Cambridge St Unit 32
- 8100 Cambridge St Unit 119
- 8100 Cambridge St Unit 112
- 2120 El Paseo St Unit 1408
- 2120 El Paseo St Unit 2905
- 2120 El Paseo St Unit 1503
- 2120 El Paseo St Unit 209
- 2120 El Paseo St Unit 1703
- 2120 El Paseo St Unit 3204
- 2120 El Paseo St Unit 2603
- 2120 El Paseo St Unit 501
- 8299 Cambridge St Unit 1401
- 8227 Cambridge St
- 2425 Holly Hall St Unit 28
- 2425 Holly Hall St Unit b32
- 8282 Cambridge Unit 336
- 8282 Cambridge
- 2120 El Paseo St Unit 2106
- 2250 Holly Hall St
- 8100 Cambridge St Unit 68
- 8100 Cambridge St Unit 123
- 8100 Cambridge St Unit 92
- 8100 Cambridge St Unit 129
- 2111 Holly Hall St
- 2120 El Paseo St Unit 314
- 2120 El Paseo St Unit 1403
- 2120 El Paseo St Unit 1207
- 2120 El Paseo St Unit 2905
- 2120 El Paseo St Unit 405
- 2120 El Paseo St Unit 1701
- 2120 El Paseo St Unit 2607
