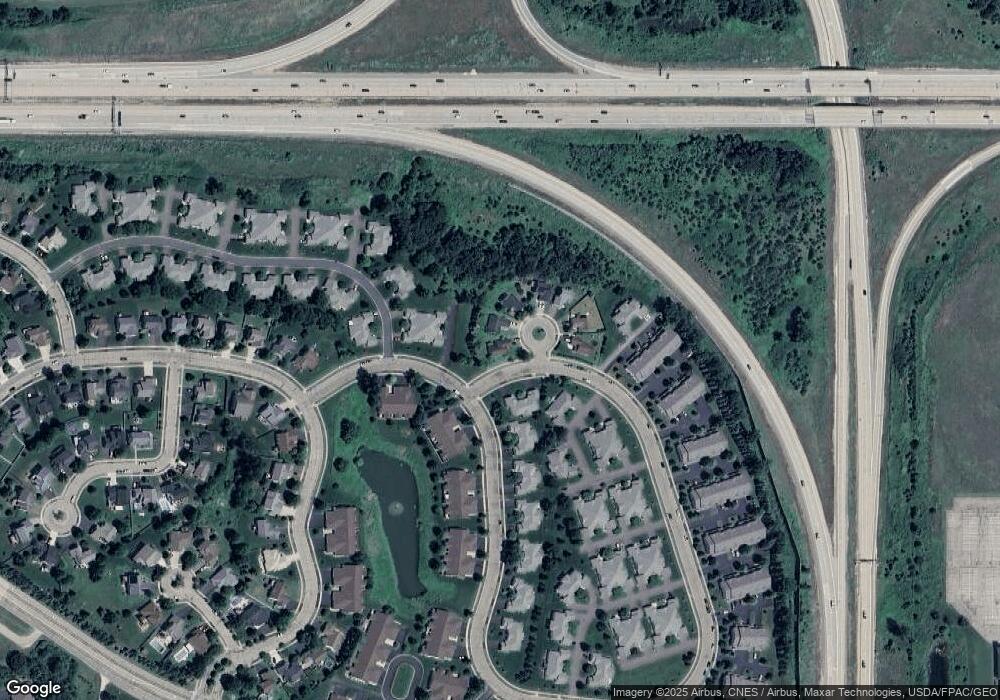83 Amherst Cir Hudson, WI 54016
Estimated Value: $333,000 - $411,000
3
Beds
2
Baths
1,212
Sq Ft
$302/Sq Ft
Est. Value
About This Home
This home is located at 83 Amherst Cir, Hudson, WI 54016 and is currently estimated at $365,734, approximately $301 per square foot. 83 Amherst Cir is a home located in St. Croix County with nearby schools including E.P. Rock Elementary School, Hudson Middle School, and Hudson High School.
Ownership History
Date
Name
Owned For
Owner Type
Purchase Details
Closed on
Sep 13, 2017
Sold by
Gravley Christopher
Bought by
Christianson Justin R
Current Estimated Value
Purchase Details
Closed on
Mar 4, 2016
Sold by
Williams Kari
Bought by
Gravley Christopher
Home Financials for this Owner
Home Financials are based on the most recent Mortgage that was taken out on this home.
Original Mortgage
$155,000
Interest Rate
3.81%
Mortgage Type
New Conventional
Purchase Details
Closed on
Jun 17, 2008
Sold by
Williams David J
Bought by
Williams Kari
Purchase Details
Closed on
Sep 25, 2007
Sold by
Williams David J
Bought by
Williams Kari
Purchase Details
Closed on
Jan 3, 2005
Sold by
St Croix Valley Habitat For Humanity Inc
Bought by
Williams David J and Williams Kari
Home Financials for this Owner
Home Financials are based on the most recent Mortgage that was taken out on this home.
Original Mortgage
$103,300
Interest Rate
5.79%
Mortgage Type
Purchase Money Mortgage
Create a Home Valuation Report for This Property
The Home Valuation Report is an in-depth analysis detailing your home's value as well as a comparison with similar homes in the area
Home Values in the Area
Average Home Value in this Area
Purchase History
| Date | Buyer | Sale Price | Title Company |
|---|---|---|---|
| Christianson Justin R | $184,500 | -- | |
| Gravley Christopher | $165,000 | Burnet Title | |
| Williams Kari | -- | None Available | |
| Williams Kari | -- | None Available | |
| Williams David J | $177,200 | None Available |
Source: Public Records
Mortgage History
| Date | Status | Borrower | Loan Amount |
|---|---|---|---|
| Previous Owner | Gravley Christopher | $155,000 | |
| Previous Owner | Williams David J | $103,300 |
Source: Public Records
Tax History
| Year | Tax Paid | Tax Assessment Tax Assessment Total Assessment is a certain percentage of the fair market value that is determined by local assessors to be the total taxable value of land and additions on the property. | Land | Improvement |
|---|---|---|---|---|
| 2025 | $3,600 | $291,700 | $105,700 | $186,000 |
| 2024 | $36 | $214,100 | $63,900 | $150,200 |
| 2023 | $3,273 | $214,100 | $63,900 | $150,200 |
| 2022 | $3,137 | $214,100 | $63,900 | $150,200 |
| 2021 | $3,235 | $214,100 | $63,900 | $150,200 |
| 2020 | $2,975 | $214,100 | $63,900 | $150,200 |
| 2019 | $2,815 | $153,200 | $51,400 | $101,800 |
| 2018 | $2,817 | $153,200 | $51,400 | $101,800 |
| 2017 | $2,679 | $153,200 | $51,400 | $101,800 |
| 2016 | $2,679 | $153,200 | $51,400 | $101,800 |
| 2015 | $2,674 | $153,200 | $51,400 | $101,800 |
| 2014 | $3,306 | $153,200 | $51,400 | $101,800 |
| 2013 | $3,258 | $153,200 | $51,400 | $101,800 |
Source: Public Records
Map
Nearby Homes
- 90 Bridgewater Trail
- 127 Stratford Way Unit 6
- 81 Bridgewater Trail
- 75 Crown Pointe Curve Unit 22
- 671 Darnold Dr
- 665 Darnold Dr
- 30 Founders Green
- 28 Heritage Blvd
- 464 Stageline Rd
- 54 Tribute Ave
- 43 Canary Way
- 91 Deerwood Ct
- 719 Countryview Cir
- xxx Crosby Dr
- 741 Glenna Dr
- 117 Heirloom Ave
- 489 Canyon Blvd
- 477 Canyon Blvd
- 786 Harlar Cir
- 602 Summerfield Cir
- 87 Amherst Cir
- 91 Amherst Cir
- 175 Bridgewater Trail
- 173 Bridgewater Trail
- 131 Stratford Way Unit 5
- 95 Amherst Cir
- 144 Stratford Way
- 140 Stratford Way
- 124 Stratford Way
- 107 Amherst Cir
- 171 Bridgewater Trail Unit 16
- 169 Bridgewater Trail Unit 15
- 103 Amherst Cir
- 99 Amherst Cir
- 77 Brighton Path
- 75 Brighton Path
- 120 Stratford Way
- 139 Stratford Way
- 123 Stratford Way
- 357 Old Highway 35 S
Your Personal Tour Guide
Ask me questions while you tour the home.
