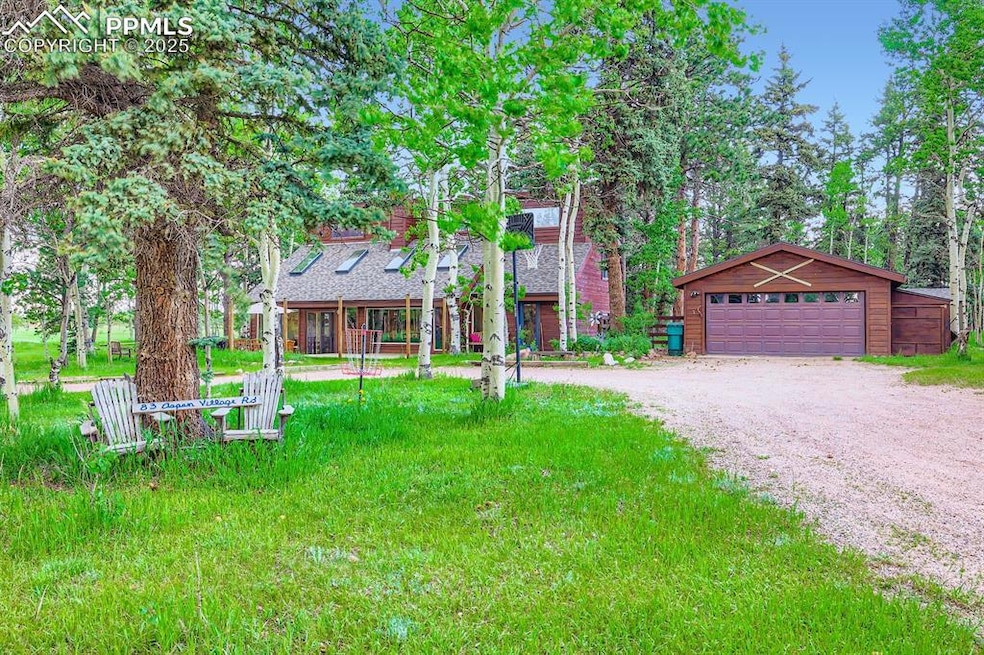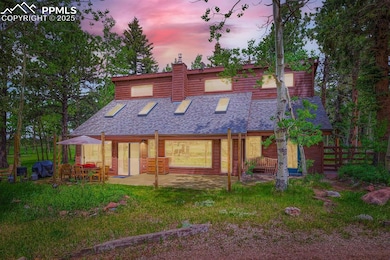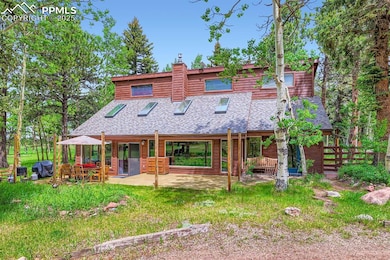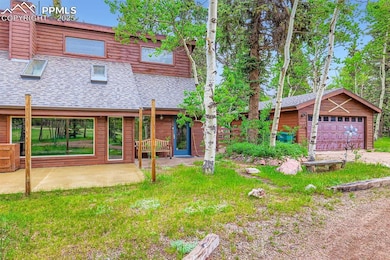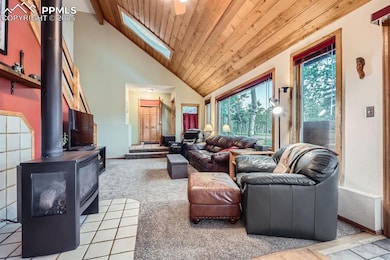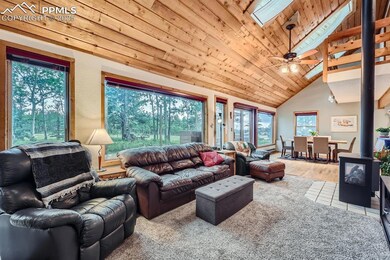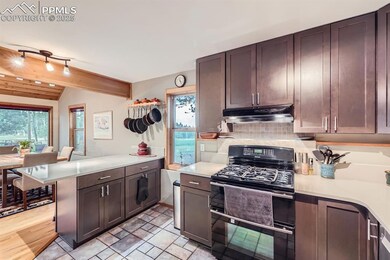
83 Aspen Village Rd Divide, CO 80814
Estimated payment $4,046/month
Highlights
- Views of Pikes Peak
- Meadow
- Wood Flooring
- 6 Acre Lot
- Vaulted Ceiling
- Main Floor Bedroom
About This Home
Mountain Views. Income Potential. Room to Breathe.
This is the Colorado dream—6 usable, private acres in Divide with open meadows, mature trees, and jaw-dropping views of Pikes Peak. Just minutes from town but tucked away in peace and quiet, this property borders world-class hiking and biking in the National Forest. Rarely does a setting like this hit the market.
The 4-bed, 2-bath main home features an open-concept layout with huge windows framing the mountain views. The updated kitchen includes quartz countertops, modern cabinetry, and a clean, timeless design. A main-level bedroom connects to a large bonus room—perfect for an office, studio, or gym—while upstairs, three additional bedrooms include a spacious primary suite with direct bathroom access.
The showstopper? An 864 sq ft detached guest house (ADU).
With 30+ years of rental history, it’s more than a guest space—it’s a proven income stream. Whether used for long-term tenants, short-term rentals, extended family, or your own private workspace, the possibilities are wide open. Together, the main house and ADU offer 2,862 sq ft of total living space.
A detached two-car garage and plenty of space for equipment, projects, or even horses round out the property. Quiet, scenic, and versatile—this is mountain living at its best.
Acreage, privacy, panoramic views, and income potential—opportunities like this are few and far between.
Listing Agent
Coldwell Banker 1st Choice Realty Brokerage Phone: (719) 439-1651 Listed on: 06/18/2025

Home Details
Home Type
- Single Family
Est. Annual Taxes
- $2,168
Year Built
- Built in 1985
Lot Details
- 6 Acre Lot
- Back Yard Fenced
- Level Lot
- Meadow
- Landscaped with Trees
Parking
- 2 Car Detached Garage
- Gravel Driveway
Home Design
- Slab Foundation
- Shingle Roof
- Wood Siding
Interior Spaces
- 1,998 Sq Ft Home
- 1.5-Story Property
- Vaulted Ceiling
- Ceiling Fan
- Skylights
- Gas Fireplace
- Views of Pikes Peak
- Dryer
Kitchen
- Double Oven
- Plumbed For Gas In Kitchen
- Microwave
- Dishwasher
Flooring
- Wood
- Carpet
- Ceramic Tile
Bedrooms and Bathrooms
- 4 Bedrooms
- Main Floor Bedroom
- 2 Full Bathrooms
Accessible Home Design
- Ramped or Level from Garage
Outdoor Features
- Concrete Porch or Patio
- Shed
Schools
- Summit Elementary School
Utilities
- Heating System Uses Natural Gas
- Wall Furnace
- Baseboard Heating
- Well
Map
Home Values in the Area
Average Home Value in this Area
Tax History
| Year | Tax Paid | Tax Assessment Tax Assessment Total Assessment is a certain percentage of the fair market value that is determined by local assessors to be the total taxable value of land and additions on the property. | Land | Improvement |
|---|---|---|---|---|
| 2024 | $2,169 | $34,880 | $15,932 | $18,948 |
| 2023 | $2,169 | $34,880 | $15,930 | $18,950 |
| 2022 | $1,521 | $27,130 | $10,120 | $17,010 |
| 2021 | $1,567 | $27,910 | $10,410 | $17,500 |
| 2020 | $1,465 | $26,640 | $9,970 | $16,670 |
| 2019 | $1,447 | $26,640 | $0 | $0 |
| 2018 | $1,143 | $20,410 | $0 | $0 |
| 2017 | $1,146 | $20,410 | $0 | $0 |
| 2016 | $1,315 | $23,340 | $0 | $0 |
| 2015 | $1,477 | $23,340 | $0 | $0 |
| 2014 | $990 | $15,440 | $0 | $0 |
Property History
| Date | Event | Price | Change | Sq Ft Price |
|---|---|---|---|---|
| 07/23/2025 07/23/25 | Price Changed | $699,750 | -3.5% | $244 / Sq Ft |
| 07/19/2025 07/19/25 | Price Changed | $725,000 | -3.3% | $253 / Sq Ft |
| 07/11/2025 07/11/25 | For Sale | $749,900 | -- | $262 / Sq Ft |
Purchase History
| Date | Type | Sale Price | Title Company |
|---|---|---|---|
| Interfamily Deed Transfer | -- | None Available | |
| Warranty Deed | $205,900 | -- |
Mortgage History
| Date | Status | Loan Amount | Loan Type |
|---|---|---|---|
| Open | $78,000 | New Conventional | |
| Closed | $50,000 | Credit Line Revolving | |
| Closed | $127,200 | Unknown |
Similar Homes in Divide, CO
Source: Pikes Peak REALTOR® Services
MLS Number: 1925230
APN: R0013551
- 6 Pike View Dr
- 1241 Woodland Valley Ranch Dr Unit 1
- 250 Pikeview Ave
- 704 Stone Park Ln
- 1003 Mateo Camino
- 380 Paradise Cir Unit A-1
- 1301 E Us Highway 24
- 974 S Mountain Estates Rd
- 9885 Fountain Rd
- 15729 Pine Lake Dr
- 15729 Pine Lake Dr
- 8220 W Hwy 24 Unit 3
- 14275 Westcreek Rd
- 14275 Westcreek Rd
- 6020 Ashton Park Place
- 9987 S Overlook Rd
- 9987 Overlook Rd
- 2455 Stoneridge Dr
- 3143 Waterfront Dr
- 6961 Yellowpine Dr
