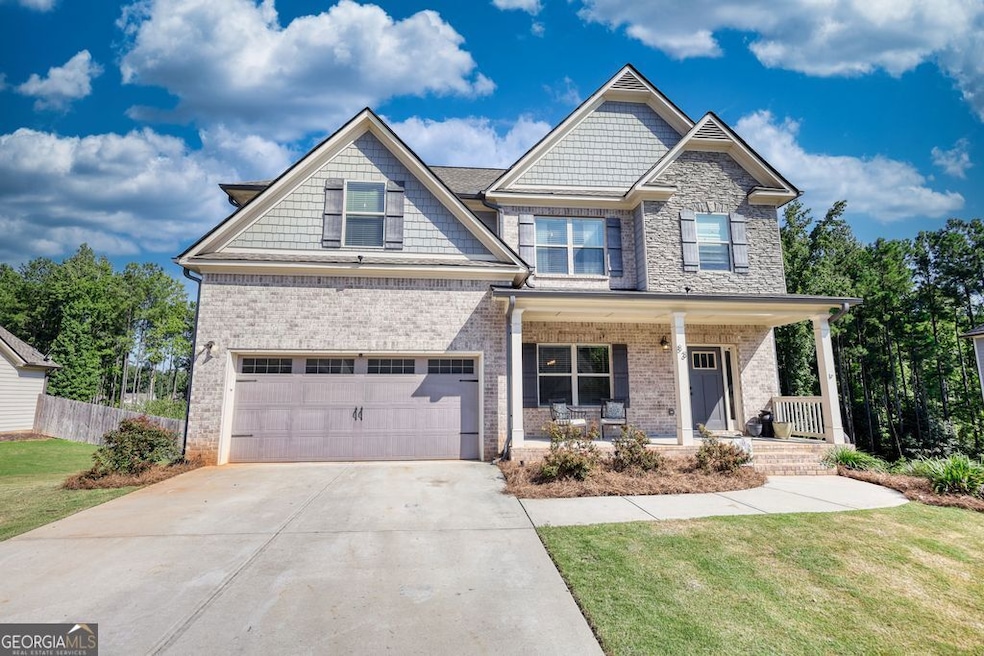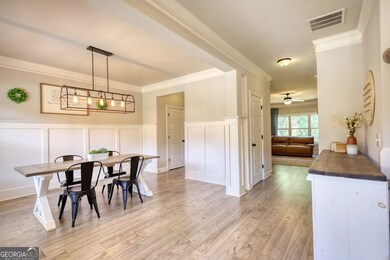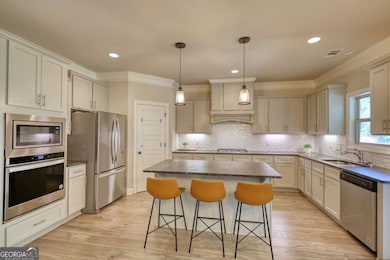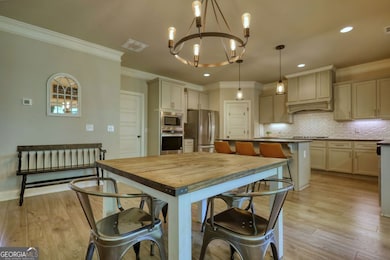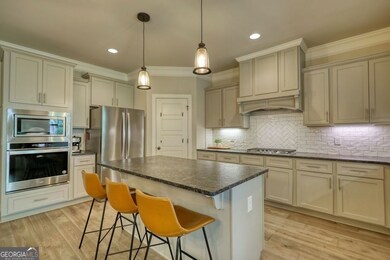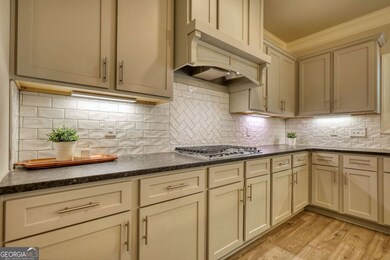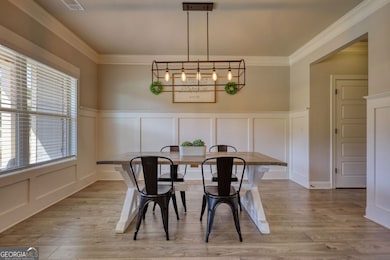83 Bella Dr Monroe, GA 30655
Estimated payment $3,162/month
Highlights
- Gated Community
- Wood Flooring
- Soaking Tub
- Craftsman Architecture
- 1 Fireplace
- Double Vanity
About This Home
A beautiful 4 Bedroom, 3.5 Bathroom home located in one of Monroe's most sought-after gated communities! This home sits on a beautifully landscaped .59-acre lot and offers an inviting open floor plan that blends the living room, dining, and kitchen areas seamlessly-ideal for both everyday living and entertaining. The kitchen is equipped with stainless steel appliances, ample cabinetry, and a large island. The spacious master suite features a spa-like bathroom with double vanities, soaking tub, and separate shower. Additional bedrooms are generously sized with plenty of closet space. Enjoy outdoor living with a private backyard perfect for gatherings. Conveniently located near schools, shopping, and dining. This home is move-in ready and waiting for you!
Home Details
Home Type
- Single Family
Est. Annual Taxes
- $5,102
Year Built
- Built in 2020
Lot Details
- 0.59 Acre Lot
Parking
- Garage
Home Design
- Craftsman Architecture
- Traditional Architecture
- Composition Roof
- Wood Siding
- Stone Siding
- Stone
Interior Spaces
- 3-Story Property
- Ceiling Fan
- 1 Fireplace
- Two Story Entrance Foyer
- Family Room
- Unfinished Basement
- Stubbed For A Bathroom
Kitchen
- Built-In Oven
- Microwave
- Dishwasher
Flooring
- Wood
- Carpet
Bedrooms and Bathrooms
- 4 Bedrooms
- Walk-In Closet
- Double Vanity
- Soaking Tub
- Bathtub Includes Tile Surround
Laundry
- Laundry Room
- Laundry on upper level
Schools
- Walnut Grove Elementary School
- Youth Middle School
- Walnut Grove High School
Utilities
- Central Heating and Cooling System
- Underground Utilities
- High Speed Internet
- Cable TV Available
Community Details
Overview
- Property has a Home Owners Association
- Association fees include private roads
- Belmont Subdivision
Security
- Gated Community
Map
Home Values in the Area
Average Home Value in this Area
Tax History
| Year | Tax Paid | Tax Assessment Tax Assessment Total Assessment is a certain percentage of the fair market value that is determined by local assessors to be the total taxable value of land and additions on the property. | Land | Improvement |
|---|---|---|---|---|
| 2024 | $4,943 | $196,320 | $32,800 | $163,520 |
| 2023 | $4,619 | $168,200 | $28,000 | $140,200 |
| 2022 | $4,600 | $155,400 | $25,400 | $130,000 |
| 2021 | $4,316 | $130,640 | $18,000 | $112,640 |
| 2020 | $595 | $16,000 | $16,000 | $0 |
Property History
| Date | Event | Price | List to Sale | Price per Sq Ft |
|---|---|---|---|---|
| 10/03/2025 10/03/25 | Price Changed | $519,900 | -1.9% | $203 / Sq Ft |
| 08/05/2025 08/05/25 | For Sale | $529,900 | -- | $207 / Sq Ft |
Purchase History
| Date | Type | Sale Price | Title Company |
|---|---|---|---|
| Limited Warranty Deed | $393,409 | -- |
Mortgage History
| Date | Status | Loan Amount | Loan Type |
|---|---|---|---|
| Open | $197,000 | New Conventional |
Source: Georgia MLS
MLS Number: 10578329
APN: N076K-052
- 43 Belmont Ct
- 324 Bella Dr
- 502 Camp Lake Rd
- 4335 Lakeside Blvd Unit 6
- 2104 Meadowood Cove
- 2112 Meadowood Cove
- 6440 Old Mill Ln
- 5085 Forest Hill Dr
- 635 Nunnally Farm Rd
- 991 H D Atha Rd
- Riley A.3 2 Side Entry Plan at Nunnally Farm Rd
- 543 Sterling Water Dr
- 561 Sterling Water Dr
- 1081 Hawthorn Ct
- 3980 Lakeside Blvd Unit 3
- 1271 Georgia 138
- 2600 Old Highway 138
- 3110 Amber Ln
- 514 Michael Cir
- 507 Heritage Ridge Dr
- 2061 Bay Ct
- 705 Morgans Ridge Dr Unit 27
- 3141 Oakmont Dr
- 3281 Greystone Ct
- 240 Elm Place
- 429 Plaza Dr
- 600 Ridge Rd
- 371 Walker Dr
- 240 Boulevard
- 225 W Fambrough St
- 3080 Meadow Trail
- 242 Bridgeport Ln
- 254 Bridgeport Ln
- 122 Nowell St Unit I
- 123 S Broad St
- 698 S Broad St
