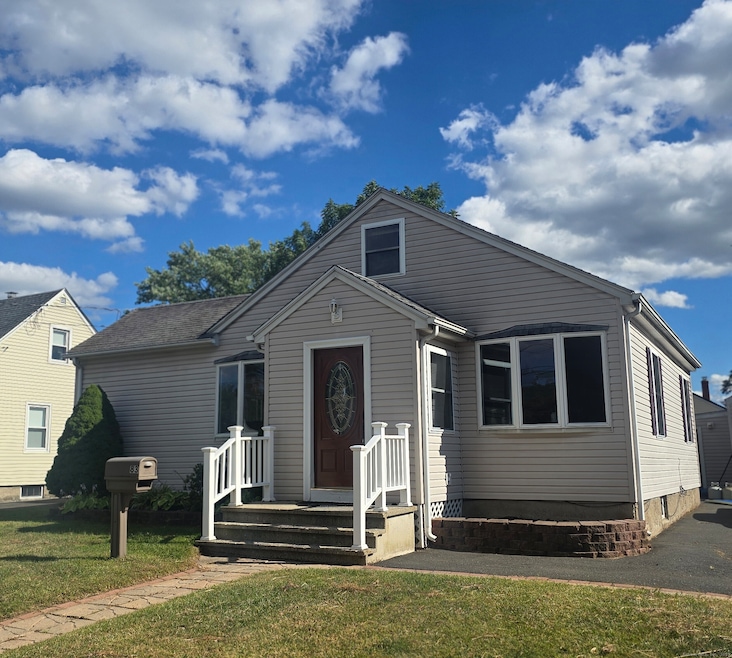
83 Cambridge Dr East Hartford, CT 06118
Estimated payment $2,052/month
Highlights
- Above Ground Pool
- Cape Cod Architecture
- Property is near public transit
- Open Floorplan
- Deck
- Vaulted Ceiling
About This Home
Welcome home to this beautifully maintained Cape in East Hartford! Featuring an open kitchen that flows seamlessly into the living space, this home is perfect for both everyday living and entertaining. The stunning family room addition offers soaring vaulted ceilings and a cozy gas fireplace, creating the ideal spot to gather. Upstairs, you'll find a finished attic space offering extra versatility, while the lower level boasts a full bath, a spacious finished family room, and a bulkhead hatchway for easy access. Step outside to enjoy a large deck overlooking the above-ground pool-your own backyard retreat. With three bedrooms, two full baths, gleaming hardwood floors, a one-car garage with attached shed. Enjoy a prime location near schools, shopping, and major highways, this move-in ready home has it all.
Home Details
Home Type
- Single Family
Est. Annual Taxes
- $6,130
Year Built
- Built in 1942
Lot Details
- 7,405 Sq Ft Lot
- Level Lot
- Property is zoned R-3
Home Design
- Cape Cod Architecture
- Concrete Foundation
- Frame Construction
- Asphalt Shingled Roof
- Vinyl Siding
Interior Spaces
- 1,230 Sq Ft Home
- Open Floorplan
- Vaulted Ceiling
- Ceiling Fan
- 1 Fireplace
- Entrance Foyer
- Concrete Flooring
- Laundry on lower level
Bedrooms and Bathrooms
- 3 Bedrooms
Attic
- Walkup Attic
- Finished Attic
Partially Finished Basement
- Basement Fills Entire Space Under The House
- Interior Basement Entry
Parking
- 1 Car Garage
- Parking Deck
- Private Driveway
Pool
- Above Ground Pool
- Vinyl Pool
Outdoor Features
- Deck
- Shed
- Rain Gutters
Location
- Property is near public transit
- Property is near shops
Utilities
- Hot Water Heating System
- Heating System Uses Oil
- Hot Water Circulator
- Fuel Tank Located in Basement
- Cable TV Available
Community Details
- Public Transportation
Listing and Financial Details
- Assessor Parcel Number 513744
Map
Home Values in the Area
Average Home Value in this Area
Tax History
| Year | Tax Paid | Tax Assessment Tax Assessment Total Assessment is a certain percentage of the fair market value that is determined by local assessors to be the total taxable value of land and additions on the property. | Land | Improvement |
|---|---|---|---|---|
| 2025 | $6,130 | $133,550 | $37,700 | $95,850 |
| 2024 | $5,876 | $133,550 | $37,700 | $95,850 |
| 2023 | $5,681 | $133,550 | $37,700 | $95,850 |
| 2022 | $5,476 | $133,550 | $37,700 | $95,850 |
| 2021 | $4,504 | $91,260 | $28,560 | $62,700 |
| 2020 | $4,556 | $91,260 | $28,560 | $62,700 |
| 2019 | $4,482 | $91,260 | $28,560 | $62,700 |
| 2018 | $4,349 | $91,260 | $28,560 | $62,700 |
| 2017 | $4,294 | $91,260 | $28,560 | $62,700 |
| 2016 | $4,395 | $95,840 | $28,560 | $67,280 |
| 2015 | $4,397 | $95,880 | $28,560 | $67,320 |
| 2014 | $4,353 | $95,880 | $28,560 | $67,320 |
Property History
| Date | Event | Price | Change | Sq Ft Price |
|---|---|---|---|---|
| 09/04/2025 09/04/25 | Pending | -- | -- | -- |
| 08/31/2025 08/31/25 | For Sale | $285,000 | -- | $232 / Sq Ft |
Purchase History
| Date | Type | Sale Price | Title Company |
|---|---|---|---|
| Warranty Deed | $70,000 | -- | |
| Executors Deed | $55,000 | -- |
Mortgage History
| Date | Status | Loan Amount | Loan Type |
|---|---|---|---|
| Open | $103,072 | FHA | |
| Closed | $15,000 | No Value Available | |
| Closed | $70,000 | No Value Available |
Similar Homes in East Hartford, CT
Source: SmartMLS
MLS Number: 24122803
APN: EHAR-000019-000000-000221
- 22 Leichtner Dr Unit 24
- 46 Washington Ave
- 11 Glenn Rd
- 61 Naubuc Ave
- 247 Main St
- 210 Brewer St
- 44 Cheyenne Rd
- 64 Cheyenne Rd
- 7 Montauk Rd
- 15 Sioux Rd
- 16 Sioux Rd
- 43 Shawnee Rd
- 209 Maple St
- 31 High St Unit 11206
- 81 Montague Cir
- 56 Porterbrook Ave
- 1844 Lot #1 Main St
- 20 Ferncrest Dr
- 1201 Forbes St
- 88 Montclair Dr






