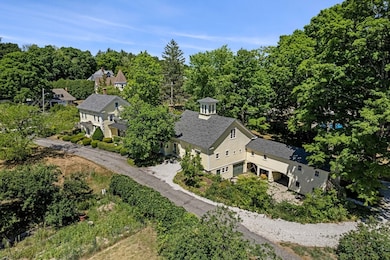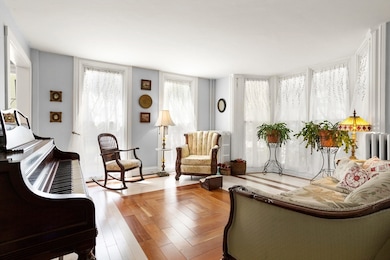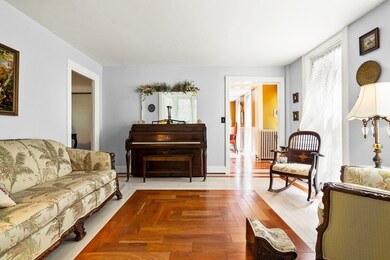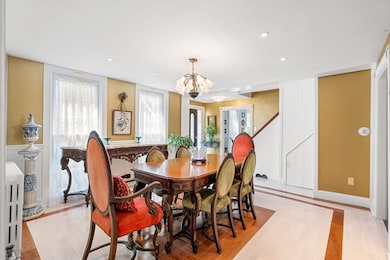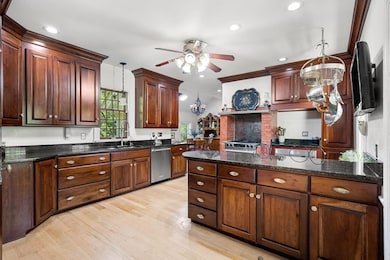83 Central St Millville, MA 01529
Estimated payment $9,940/month
Highlights
- Golf Course Community
- 5.28 Acre Lot
- Attic
- Granite Flooring
- Fruit Trees
- 2 Fireplaces
About This Home
This standout home has been fully rebuilt and offers unmatched versatility & income potential! The 3-story main home features 5 beds, 3 baths, a chef’s kitchen w/top-tier appliances, formal dining, and a large primary suite w/ spa-like en suite bathroom & almost 500 sq. ft walk-in closet. The home also has a legal 1-bed, 1-bath accessory apartment generates rental income or could be used for guests, or allows a home-based business setup. And don't forget the 2 story attached barn that has endless possibilities as storage or finishable. Enjoy a spacious yard, granite patio, & 3-car detached garage with lift. Zoned Village Residential & Commercial Business which opens for a variety of options. Live in the main house, rent the main house as an apartment, or rent the main house in more creative ways for short term stay, commercial uses, or office space. Property has 3 electric sub meters. Everything is subject to town zoning & approvals if needed, call today for more details.
Property Details
Home Type
- Multi-Family
Est. Annual Taxes
- $7,388
Year Built
- Built in 1825
Lot Details
- 5.28 Acre Lot
- Stone Wall
- Level Lot
- Cleared Lot
- Fruit Trees
- Wooded Lot
- Garden
Parking
- 3 Car Garage
- Driveway
- Open Parking
- Off-Street Parking
Home Design
- Frame Construction
- Shingle Roof
- Metal Roof
- Concrete Perimeter Foundation
Interior Spaces
- 5,017 Sq Ft Home
- Property has 3 Levels
- Crown Molding
- Ceiling Fan
- 2 Fireplaces
- Family Room
- Living Room
- Dining Room
- Home Office
- Home Security System
- Attic
Kitchen
- Range
- Microwave
- Dishwasher
- Solid Surface Countertops
Flooring
- Wood
- Granite
- Tile
- Vinyl
Bedrooms and Bathrooms
- 7 Bedrooms
- Walk-In Closet
- 4 Full Bathrooms
- Bathtub with Shower
- Separate Shower
Laundry
- Dryer
- Washer
Unfinished Basement
- Partial Basement
- Interior Basement Entry
- Block Basement Construction
Outdoor Features
- Patio
- Porch
Utilities
- Ductless Heating Or Cooling System
- 1 Cooling Zone
- 4 Heating Zones
- Heating System Uses Oil
- Hot Water Heating System
- Separate Meters
- 200+ Amp Service
- Private Water Source
- Private Sewer
Listing and Financial Details
- Rent includes unit 2(water)
- Assessor Parcel Number M:0125 B:0064 L:0,3521931
Community Details
Recreation
- Golf Course Community
- Jogging Path
- Bike Trail
Additional Features
- 2 Units
- Net Operating Income $24,000
Map
Home Values in the Area
Average Home Value in this Area
Tax History
| Year | Tax Paid | Tax Assessment Tax Assessment Total Assessment is a certain percentage of the fair market value that is determined by local assessors to be the total taxable value of land and additions on the property. | Land | Improvement |
|---|---|---|---|---|
| 2025 | $7,388 | $560,100 | $112,500 | $447,600 |
| 2024 | $8,622 | $652,200 | $85,500 | $566,700 |
| 2023 | $8,352 | $601,300 | $85,500 | $515,800 |
| 2022 | $8,463 | $560,100 | $112,500 | $447,600 |
| 2021 | $4,430 | $500,700 | $112,500 | $388,200 |
| 2020 | $7,447 | $463,400 | $109,500 | $353,900 |
| 2019 | $4,858 | $300,600 | $19,500 | $281,100 |
| 2018 | $3,912 | $330,100 | $129,100 | $201,000 |
| 2017 | $4,914 | $305,000 | $129,100 | $175,900 |
| 2016 | $5,027 | $297,300 | $129,100 | $168,200 |
| 2015 | $4,786 | $277,600 | $120,100 | $157,500 |
| 2014 | $4,733 | $275,500 | $117,100 | $158,400 |
Property History
| Date | Event | Price | Change | Sq Ft Price |
|---|---|---|---|---|
| 08/27/2025 08/27/25 | Price Changed | $1,750,000 | -12.5% | $349 / Sq Ft |
| 05/09/2025 05/09/25 | For Sale | $1,999,800 | +100.0% | $399 / Sq Ft |
| 05/09/2025 05/09/25 | For Sale | $999,900 | -- | $199 / Sq Ft |
Purchase History
| Date | Type | Sale Price | Title Company |
|---|---|---|---|
| Quit Claim Deed | -- | -- | |
| Quit Claim Deed | -- | -- | |
| Quit Claim Deed | -- | -- | |
| Deed | $368,100 | -- | |
| Deed | $120,000 | -- | |
| Deed | $200,000 | -- |
Mortgage History
| Date | Status | Loan Amount | Loan Type |
|---|---|---|---|
| Open | $113,450 | Second Mortgage Made To Cover Down Payment | |
| Open | $543,200 | Adjustable Rate Mortgage/ARM | |
| Closed | $80,000 | Stand Alone Refi Refinance Of Original Loan | |
| Closed | $351,500 | Adjustable Rate Mortgage/ARM | |
| Previous Owner | $355,000 | No Value Available | |
| Previous Owner | $100,000 | No Value Available | |
| Previous Owner | $364,000 | No Value Available |
Source: MLS Property Information Network (MLS PIN)
MLS Number: 73372391
APN: MILV-000125-000064
- 83B Central St
- 83 A&B Central St
- 85 Hope St
- 133 Providence St Unit D
- 18 Chestnut Hill Rd
- 16 Preston St
- 77 Chestnut Hill Rd
- 82 Chestnut Hill Rd
- 5 Patricia Ave
- 90 Chestnut Hill Rd
- 398 Central St
- 111 Cider Mill Rd
- 0 Buxton St Unit 1386233
- 385 River Rd
- 47 Harkness Rd
- 730 Victory Hwy
- 104 Old Great Rd
- 179 Thayer St
- 1003 Victory Hwy
- 1014 Victory Hwy
- 9 Balm of Life Spring Rd
- 10 Railroad St
- 1 Tupperware Dr Unit 120
- 135 Main St Unit 1
- 5 Austin St Unit 2L
- 284 High St Unit 1
- 210 N Main St Unit 2F
- 210 N Main St Unit 2R
- 509 Pond St
- 224 Providence St
- 57 Kennedy St
- 27 W Park Place Unit 2F
- 252 Grove St
- 635 Rathbun St
- 54 Adams St Unit 1st floor
- 977 Social St Unit 3
- 42 S Main St Unit A
- 91 Hamlet Ave Unit 89 Hamlet Ave #1
- 80 Mill St Unit 100
- 104 Mill St Unit 100

