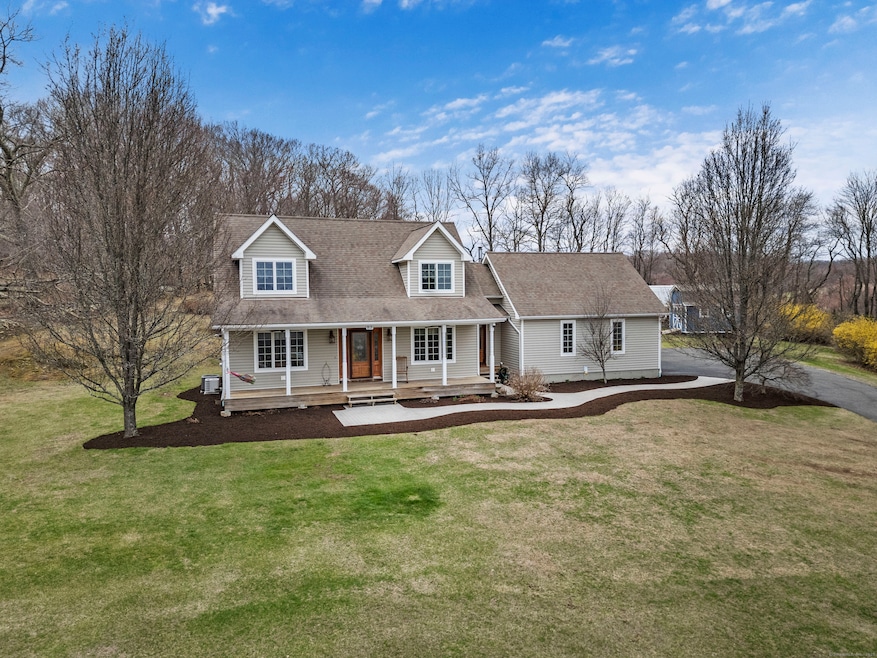
83 Chapin Rd New Milford, CT 06776
Highlights
- Cape Cod Architecture
- Home Security System
- Central Air
- Attic
About This Home
As of July 2025Here is the gem you've been waiting for. This mint condition, 20 year young New Milford Classic Cape with a rocking chair front porch couldn't be more perfect. Situated on almost one and half cleared, level and manicured acres, this home is true wholesome living inside and out. Relax and enjoy sweeping vista views from the front porch. Enter the home and right away you'll feel comfort, warmth and that desired feeling of 'home'. The kitchen has been updated with granite countertops and custom center island wood countertop. Hardwood flooring throughout, There is a convenient second/clean 'mud' entry perfect for bringing groceries and bulk items inside. Upstairs features the master bedroom suite and two well-sized additional bedrooms and hall bathroom. Basement level is vast, clean, provides amazing storage and can easily be finished. Central air/central vac/water softener system...everything you need to live comfortably. Rear deck with pergola is perfect for entertaining. Shed and lean-to provide excellent storage for all outdoor equipment and there is even a gravel pad next to shed for larger items (camper, RV). Do not miss your chance to experience New Milford living! Connecticut at its best!
Last Agent to Sell the Property
Howard Hanna Rand Realty License #RES.0821435 Listed on: 04/16/2025

Home Details
Home Type
- Single Family
Est. Annual Taxes
- $7,105
Year Built
- Built in 2004
Lot Details
- 1.42 Acre Lot
- Property is zoned R60
Parking
- 2 Car Garage
Home Design
- Cape Cod Architecture
- Concrete Foundation
- Frame Construction
- Asphalt Shingled Roof
- Vinyl Siding
Interior Spaces
- 1,650 Sq Ft Home
- Basement Fills Entire Space Under The House
- Pull Down Stairs to Attic
- Home Security System
Kitchen
- Built-In Oven
- Range Hood
- Microwave
- Dishwasher
Bedrooms and Bathrooms
- 3 Bedrooms
Laundry
- Dryer
- Washer
Schools
- Northville Elementary School
- Schaghticoke Middle School
- New Milford High School
Utilities
- Central Air
- Heating System Uses Oil
- Private Company Owned Well
- Oil Water Heater
- Fuel Tank Located in Basement
Listing and Financial Details
- Assessor Parcel Number 1872227
Ownership History
Purchase Details
Home Financials for this Owner
Home Financials are based on the most recent Mortgage that was taken out on this home.Purchase Details
Home Financials for this Owner
Home Financials are based on the most recent Mortgage that was taken out on this home.Similar Homes in New Milford, CT
Home Values in the Area
Average Home Value in this Area
Purchase History
| Date | Type | Sale Price | Title Company |
|---|---|---|---|
| Warranty Deed | $579,000 | -- | |
| Warranty Deed | $125,000 | -- | |
| Warranty Deed | $125,000 | -- |
Mortgage History
| Date | Status | Loan Amount | Loan Type |
|---|---|---|---|
| Open | $463,200 | New Conventional | |
| Previous Owner | $328,000 | No Value Available | |
| Previous Owner | $250,000 | No Value Available |
Property History
| Date | Event | Price | Change | Sq Ft Price |
|---|---|---|---|---|
| 07/07/2025 07/07/25 | Sold | $579,000 | 0.0% | $351 / Sq Ft |
| 05/21/2025 05/21/25 | Pending | -- | -- | -- |
| 04/16/2025 04/16/25 | For Sale | $579,000 | -- | $351 / Sq Ft |
Tax History Compared to Growth
Tax History
| Year | Tax Paid | Tax Assessment Tax Assessment Total Assessment is a certain percentage of the fair market value that is determined by local assessors to be the total taxable value of land and additions on the property. | Land | Improvement |
|---|---|---|---|---|
| 2025 | $11,049 | $362,250 | $79,940 | $282,310 |
| 2024 | $6,832 | $229,490 | $61,350 | $168,140 |
| 2023 | $6,651 | $229,490 | $61,350 | $168,140 |
| 2022 | $6,506 | $229,490 | $61,350 | $168,140 |
| 2021 | $6,419 | $229,490 | $61,350 | $168,140 |
| 2020 | $6,396 | $223,020 | $68,040 | $154,980 |
| 2019 | $6,401 | $223,020 | $68,040 | $154,980 |
| 2018 | $6,282 | $223,020 | $68,040 | $154,980 |
| 2017 | $6,077 | $223,020 | $68,040 | $154,980 |
| 2016 | $5,970 | $223,020 | $68,040 | $154,980 |
| 2015 | $5,762 | $215,390 | $68,040 | $147,350 |
| 2014 | $5,665 | $215,390 | $68,040 | $147,350 |
Agents Affiliated with this Home
-
Tony Berardi

Seller's Agent in 2025
Tony Berardi
Howard Hanna Rand Realty
(914) 588-4564
1 in this area
61 Total Sales
-
Katharine Kubisek

Buyer's Agent in 2025
Katharine Kubisek
Coldwell Banker Realty
(203) 313-3271
4 in this area
26 Total Sales
-
Barbara Baughman

Buyer Co-Listing Agent in 2025
Barbara Baughman
Coldwell Banker Realty
(203) 241-9444
5 in this area
39 Total Sales
Map
Source: SmartMLS
MLS Number: 24087724
APN: NMIL-000052-000000-000007
- 92 Chapin Rd
- 95 Shinar Mountain Rd
- 16 Saddle Ridge Rd
- 85 W Church Hill Rd
- 21 Brentwood Rd
- 31 Buckingham Rd
- 101 Lower Church Hill Rd
- 4 Stone Oak Dr
- 11 Mare Ln
- 18 Tunnel Rd
- 75 Buckingham Rd
- 10 Hawthorne Ln
- 12 Amanda Ln
- 2 Delia Ln
- 11 Ravenrock
- 4 Delia Ln
- 247 Roxbury Rd
- 2 Chatfield Rd
- 26 Judds Bridge Rd
- 134 Roxbury Rd
