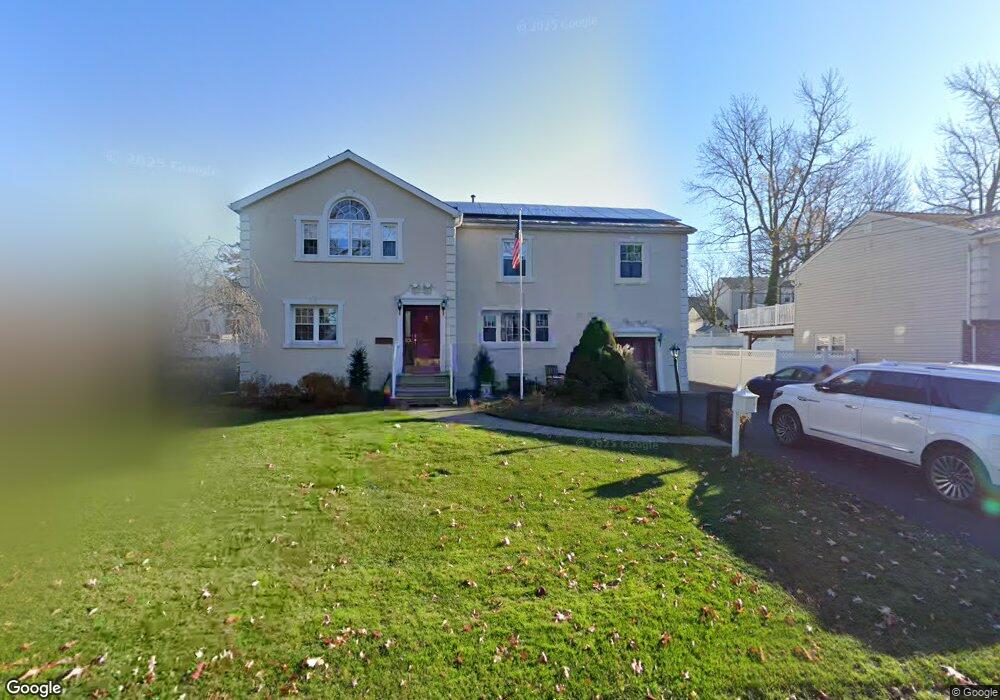83 Charles St Dumont, NJ 07628
Estimated Value: $964,000 - $1,081,638
6
Beds
5
Baths
3,046
Sq Ft
$329/Sq Ft
Est. Value
About This Home
This home is located at 83 Charles St, Dumont, NJ 07628 and is currently estimated at $1,003,160, approximately $329 per square foot. 83 Charles St is a home located in Bergen County with nearby schools including Dumont High School.
Ownership History
Date
Name
Owned For
Owner Type
Purchase Details
Closed on
Feb 14, 2019
Sold by
Walsh Benedict and Walsh Bridget
Bought by
Iiyas Mohamad I
Current Estimated Value
Purchase Details
Closed on
May 26, 1994
Sold by
Stimpfel Dorothy
Bought by
Walsh Benedict and Walsh Bridget
Home Financials for this Owner
Home Financials are based on the most recent Mortgage that was taken out on this home.
Original Mortgage
$75,000
Interest Rate
8.49%
Create a Home Valuation Report for This Property
The Home Valuation Report is an in-depth analysis detailing your home's value as well as a comparison with similar homes in the area
Home Values in the Area
Average Home Value in this Area
Purchase History
| Date | Buyer | Sale Price | Title Company |
|---|---|---|---|
| Iiyas Mohamad I | $585,000 | -- | |
| Walsh Benedict | $100,000 | -- |
Source: Public Records
Mortgage History
| Date | Status | Borrower | Loan Amount |
|---|---|---|---|
| Previous Owner | Walsh Benedict | $75,000 |
Source: Public Records
Tax History Compared to Growth
Tax History
| Year | Tax Paid | Tax Assessment Tax Assessment Total Assessment is a certain percentage of the fair market value that is determined by local assessors to be the total taxable value of land and additions on the property. | Land | Improvement |
|---|---|---|---|---|
| 2025 | $18,699 | $842,000 | $320,800 | $521,200 |
| 2024 | $18,239 | $460,000 | $194,700 | $265,300 |
| 2023 | $17,862 | $460,000 | $194,700 | $265,300 |
| 2022 | $17,862 | $460,000 | $194,700 | $265,300 |
| 2021 | $17,774 | $512,200 | $194,700 | $317,500 |
| 2020 | $19,254 | $512,200 | $194,700 | $317,500 |
| 2019 | $18,793 | $512,200 | $194,700 | $317,500 |
| 2018 | $18,408 | $512,200 | $194,700 | $317,500 |
| 2017 | $18,055 | $512,200 | $194,700 | $317,500 |
| 2016 | $17,635 | $512,200 | $194,700 | $317,500 |
| 2015 | $17,230 | $512,200 | $194,700 | $317,500 |
| 2014 | $16,892 | $512,200 | $194,700 | $317,500 |
Source: Public Records
Map
Nearby Homes
- 65 Charles St
- 87 Charles St
- 50 Hillcrest Dr
- 44 Hillcrest Dr
- 54 Hillcrest Dr
- 40 Hillcrest Dr
- 60 Hillcrest Dr
- 51 Charles St
- 231 E Linden Ave
- 32 Hillcrest Dr
- 241 E Linden Ave
- 64 Hillcrest Dr
- 28 Hillcrest Dr
- 70 Hillcrest Dr
- 49 Charles St
- 45 Hillcrest Dr
- 49 Hillcrest Dr
- 39 Hillcrest Dr
- 24 Hillcrest Dr
- 53 Hillcrest Dr
