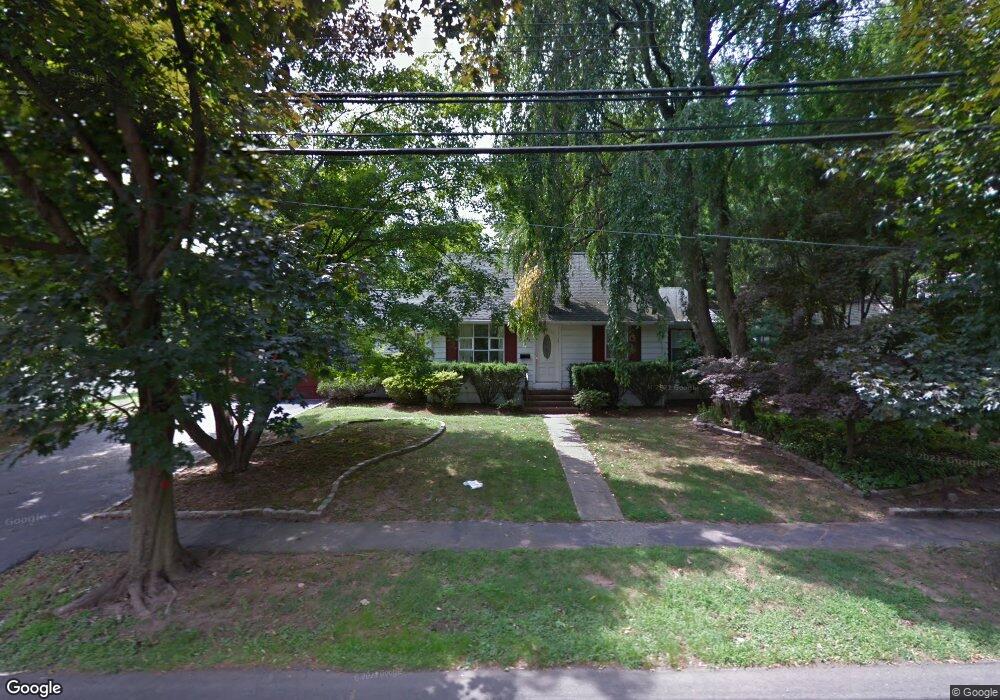83 Columbus Rd Demarest, NJ 07627
Estimated Value: $1,602,000 - $1,992,366
6
Beds
5
Baths
3,780
Sq Ft
$465/Sq Ft
Est. Value
About This Home
This home is located at 83 Columbus Rd, Demarest, NJ 07627 and is currently estimated at $1,759,342, approximately $465 per square foot. 83 Columbus Rd is a home located in Bergen County with nearby schools including County Road Elementary School, Luther Lee Emerson Elementary School, and Demarest Middle School.
Ownership History
Date
Name
Owned For
Owner Type
Purchase Details
Closed on
Sep 22, 2021
Sold by
Borger Sergio
Bought by
Weiss Bretton K and Siegel Michele R
Current Estimated Value
Home Financials for this Owner
Home Financials are based on the most recent Mortgage that was taken out on this home.
Original Mortgage
$1,085,992
Outstanding Balance
$983,854
Interest Rate
2.8%
Mortgage Type
New Conventional
Estimated Equity
$775,488
Purchase Details
Closed on
Aug 31, 2020
Sold by
Borger Simone and Borger Sergio
Bought by
Borger Sergio
Purchase Details
Closed on
Jun 26, 1999
Sold by
Bruce Henry and Bruce Susan
Bought by
Borger Sergio and Borger Simone
Home Financials for this Owner
Home Financials are based on the most recent Mortgage that was taken out on this home.
Original Mortgage
$279,000
Interest Rate
7.53%
Mortgage Type
Purchase Money Mortgage
Purchase Details
Closed on
Jun 30, 1994
Sold by
Legge Albert
Bought by
Bruce Henry and Bruce Susan
Home Financials for this Owner
Home Financials are based on the most recent Mortgage that was taken out on this home.
Original Mortgage
$261,000
Interest Rate
8.51%
Create a Home Valuation Report for This Property
The Home Valuation Report is an in-depth analysis detailing your home's value as well as a comparison with similar homes in the area
Home Values in the Area
Average Home Value in this Area
Purchase History
| Date | Buyer | Sale Price | Title Company |
|---|---|---|---|
| Weiss Bretton K | $1,208,000 | Grandview Title | |
| Borger Sergio | -- | None Available | |
| Borger Sergio | $310,000 | -- | |
| Bruce Henry | $290,000 | -- |
Source: Public Records
Mortgage History
| Date | Status | Borrower | Loan Amount |
|---|---|---|---|
| Open | Weiss Bretton K | $1,085,992 | |
| Previous Owner | Borger Sergio | $279,000 | |
| Previous Owner | Bruce Henry | $261,000 |
Source: Public Records
Tax History Compared to Growth
Tax History
| Year | Tax Paid | Tax Assessment Tax Assessment Total Assessment is a certain percentage of the fair market value that is determined by local assessors to be the total taxable value of land and additions on the property. | Land | Improvement |
|---|---|---|---|---|
| 2025 | $23,704 | $1,342,000 | $610,000 | $732,000 |
| 2024 | $22,626 | $775,400 | $330,000 | $445,400 |
Source: Public Records
Map
Nearby Homes
