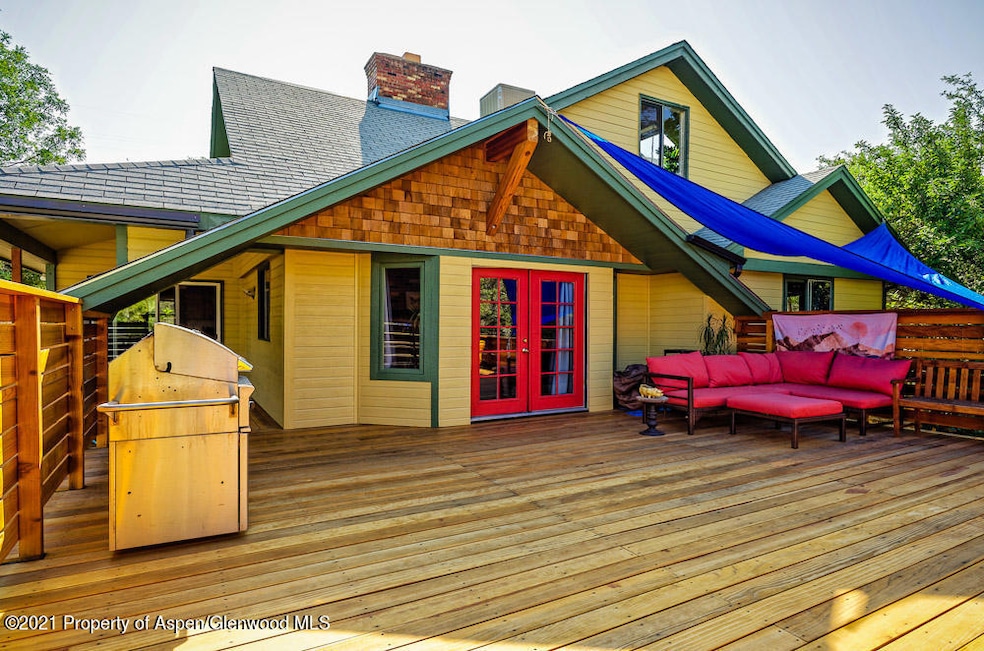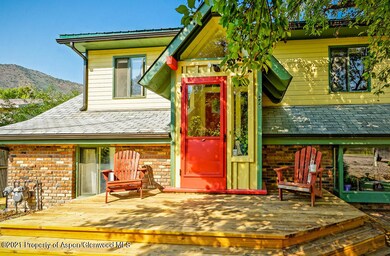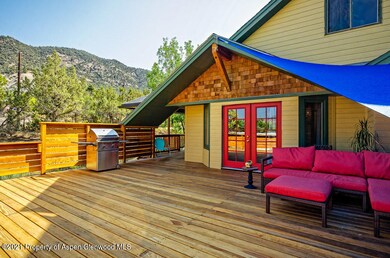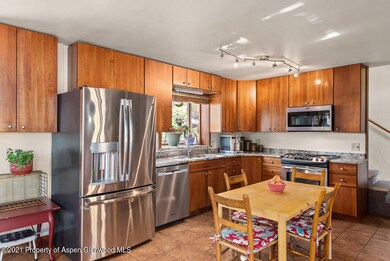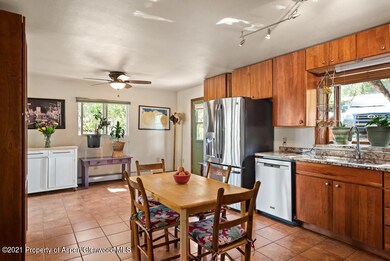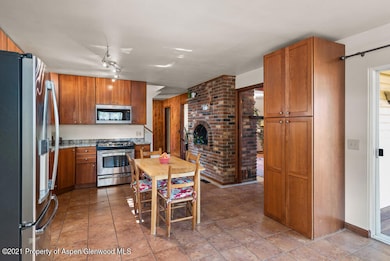
83 Comanchero Trail New Castle, CO 81647
Highlights
- Green Building
- Main Floor Primary Bedroom
- 3 Fireplaces
- Maid or Guest Quarters
- Hydromassage or Jetted Bathtub
- Evaporated cooling system
About This Home
As of January 2025Country Living with mother in law unit. Want to be on the edge of town where you can have overflow trailer and RV parking? Large scale deck, spacious xeriscaped yard with fruit trees and vegetable garden.
An en suite bathroom off the master bedroom. New instant hot water heater (Rinnai) done 6 mths ago. The three fireplaces throughout the home brings character and charm with the brick walls.
Last Agent to Sell the Property
Coldwell Banker Mason Morse-Carbondale Brokerage Phone: (970) 963-3300 License #FA100079010 Listed on: 08/13/2021

Home Details
Home Type
- Single Family
Est. Annual Taxes
- $1,520
Year Built
- Built in 1977
Lot Details
- 0.34 Acre Lot
- East Facing Home
- Fenced
- Xeriscape Landscape
- Landscaped with Trees
- Property is in good condition
HOA Fees
- $115 Monthly HOA Fees
Parking
- 2 Car Garage
Home Design
- Split Level Home
- Slab Foundation
- Frame Construction
- Composition Roof
- Composition Shingle Roof
- Metal Roof
Interior Spaces
- 3-Story Property
- Ceiling Fan
- 3 Fireplaces
- Wood Burning Fireplace
- Gas Fireplace
- Window Treatments
- Finished Basement
- Walk-Out Basement
Kitchen
- Oven
- Microwave
- Dishwasher
- Instant Hot Water
Bedrooms and Bathrooms
- 5 Bedrooms
- Primary Bedroom on Main
- Maid or Guest Quarters
- 4 Full Bathrooms
- Hydromassage or Jetted Bathtub
Laundry
- Laundry Room
- Dryer
Outdoor Features
- Patio
- Storage Shed
Utilities
- Evaporated cooling system
- Baseboard Heating
- Hot Water Heating System
- Water Rights Not Included
- Septic Tank
- Septic System
Additional Features
- Green Building
- Mineral Rights Excluded
Listing and Financial Details
- Assessor Parcel Number 212525107012
Community Details
Overview
- Association fees include water, snow removal, ground maintenance
- Elk Creek Development Subdivision
Recreation
- Snow Removal
Ownership History
Purchase Details
Home Financials for this Owner
Home Financials are based on the most recent Mortgage that was taken out on this home.Purchase Details
Purchase Details
Home Financials for this Owner
Home Financials are based on the most recent Mortgage that was taken out on this home.Purchase Details
Home Financials for this Owner
Home Financials are based on the most recent Mortgage that was taken out on this home.Purchase Details
Home Financials for this Owner
Home Financials are based on the most recent Mortgage that was taken out on this home.Similar Homes in New Castle, CO
Home Values in the Area
Average Home Value in this Area
Purchase History
| Date | Type | Sale Price | Title Company |
|---|---|---|---|
| Special Warranty Deed | $850,000 | Title Company Of The Rockies | |
| Special Warranty Deed | -- | None Listed On Document | |
| Special Warranty Deed | $605,000 | None Available | |
| Warranty Deed | $359,000 | None Available | |
| Warranty Deed | $250,000 | Stewart Title |
Mortgage History
| Date | Status | Loan Amount | Loan Type |
|---|---|---|---|
| Open | $680,000 | New Conventional | |
| Previous Owner | $574,750 | New Conventional | |
| Previous Owner | $15,000 | Credit Line Revolving | |
| Previous Owner | $287,200 | New Conventional | |
| Previous Owner | $300,000 | Unknown | |
| Previous Owner | $225,000 | Fannie Mae Freddie Mac |
Property History
| Date | Event | Price | Change | Sq Ft Price |
|---|---|---|---|---|
| 01/29/2025 01/29/25 | Sold | $850,000 | 0.0% | $259 / Sq Ft |
| 11/12/2024 11/12/24 | Price Changed | $850,000 | -2.9% | $259 / Sq Ft |
| 10/23/2024 10/23/24 | Price Changed | $875,000 | -2.7% | $267 / Sq Ft |
| 10/14/2024 10/14/24 | For Sale | $899,000 | +48.6% | $274 / Sq Ft |
| 09/28/2021 09/28/21 | Sold | $605,000 | +3.1% | $185 / Sq Ft |
| 08/19/2021 08/19/21 | Pending | -- | -- | -- |
| 08/13/2021 08/13/21 | For Sale | $587,000 | +63.5% | $179 / Sq Ft |
| 12/22/2017 12/22/17 | Sold | $359,000 | -13.5% | $116 / Sq Ft |
| 12/01/2017 12/01/17 | Pending | -- | -- | -- |
| 06/03/2017 06/03/17 | For Sale | $415,000 | -- | $134 / Sq Ft |
Tax History Compared to Growth
Tax History
| Year | Tax Paid | Tax Assessment Tax Assessment Total Assessment is a certain percentage of the fair market value that is determined by local assessors to be the total taxable value of land and additions on the property. | Land | Improvement |
|---|---|---|---|---|
| 2024 | $2,443 | $42,040 | $6,590 | $35,450 |
| 2023 | $2,443 | $42,040 | $6,590 | $35,450 |
| 2022 | $1,360 | $24,650 | $4,420 | $20,230 |
| 2021 | $1,615 | $25,930 | $4,650 | $21,280 |
| 2020 | $1,520 | $27,080 | $4,080 | $23,000 |
| 2019 | $1,459 | $27,080 | $4,080 | $23,000 |
| 2018 | $1,380 | $25,190 | $3,960 | $21,230 |
| 2017 | $1,212 | $25,190 | $3,960 | $21,230 |
| 2016 | $811 | $18,090 | $3,260 | $14,830 |
| 2015 | $733 | $18,090 | $3,260 | $14,830 |
| 2014 | $628 | $15,370 | $2,790 | $12,580 |
Agents Affiliated with this Home
-

Seller's Agent in 2025
Roger Proffitt
Slifer Smith & Frampton RFV
(970) 366-1258
59 Total Sales
-
C
Buyer's Agent in 2025
Christopher Romme
Epique Realty
(970) 945-7653
3 Total Sales
-
M
Seller's Agent in 2021
Maria Wimmer
Coldwell Banker Mason Morse-Carbondale
(970) 274-0647
99 Total Sales
-
I
Buyer's Agent in 2021
Irma Starbuck
The Property Shop
(970) 274-6239
68 Total Sales
-

Seller's Agent in 2017
Steve Carter
RE/MAX
(970) 948-6145
97 Total Sales
-

Buyer's Agent in 2017
Jayne Coley
Real Estate with R & R
(970) 230-0009
41 Total Sales
Map
Source: Aspen Glenwood MLS
MLS Number: 171567
APN: R130342
- 144 Navajo St
- 2095 County Road 245
- 14105 County Road 245
- 960 County Road 245
- 930 County Road 245
- 758 Pine Ct
- 678 Alder Ridge Ln
- 355 Rio Grande Ave
- 312 Midland Ave
- 150 Castle Ct
- 212 Safflower
- 663 S Wildhorse Dr
- 730 Storm King Cir
- 34 Mount Yale Ct
- 42 Mount Yale Ct
- 12 Marys Way
- 99 Redstone Dr
- 510 S Wildhorse Dr
- 850 Ute Cir
- 572 E Main St
