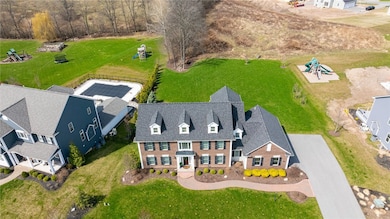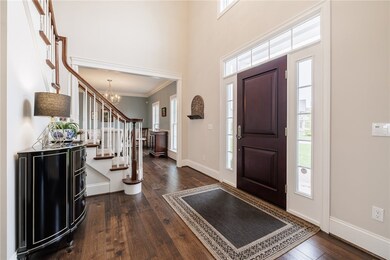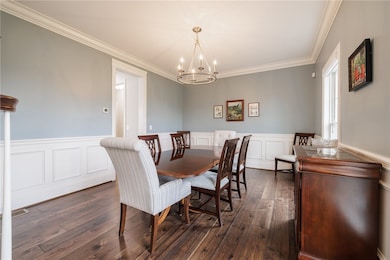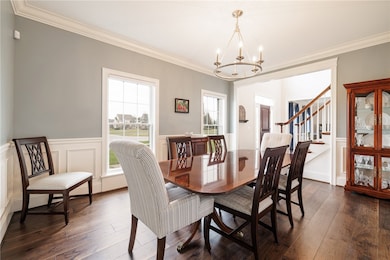Step into your dream home! This stunning brick-front Colonial, complete w/ modern details, is immaculate inside & out! This gourmet kitchen is a cook’s delight! It features a large accent island, top-notch appliances, custom white cabinetry, a walk-in pantry, & plenty of quartz counter space. Convenient features include a wall water pot filler & an instant hot water faucet. Beautiful, wide plank oak hardwood floors in the main living area & upstairs hallway. Elegant formal dining room, living room, & family room offer versatile living space. The family room has a gas fireplace & large windows overlooking your unobstructed backyard view. 1st-floor office adjacent to full bath can double as guest room; currently finished w/ custom California Closet office desk, built-ins, & a queen-size Murphy Bed. Upstairs is an expansive primary suite w/ double, walk-in California Closets. A wall of windows to let the sunshine in! Large, luxurious bath has fabulous custom oversized shower w/ regular & rain shower heads w/ dual controls, & shower seat. His & Her vanity w/ additional sit-down counter area. Two spacious bedrooms share a Jack n Jill bathroom, & the 4th generous-sized bedroom has an ensuite & California Closet. Finished walk-out lower-level with full bath, kitchenette - all appliances included, 2 entertainment areas, workout room, & a hidden nook under the stairs! The workout area can be used as another bedroom. Plenty of unfinished area for storage. Dual HVAC systems for comfortable temperature throughout the home. The upper-level deck overlooks a tranquil backyard w/ some mature trees, dedicated green space & breathtaking sunsets! Trex deck w/ included Weber BBQ grill w/ direct gas line! Stairs to paver patio w/ built-in gas firepit for stargazing nights. Professionally landscaped w/ accent lighting on a timer. Large open yard to accommodate a variety of wants & enjoy the adjacent Isaac Gordon Nature Park w/ hiking trails. End load 3-car garage w/ an epoxy floor, built-in cabinets, suspended storage racks, & hot/cold water access. Showings to begin on Tues., 4/22 @ 10:00am, delayed negotiation until Tues., 4/29 w/ offers due at 2:00pm. Watch the video!







