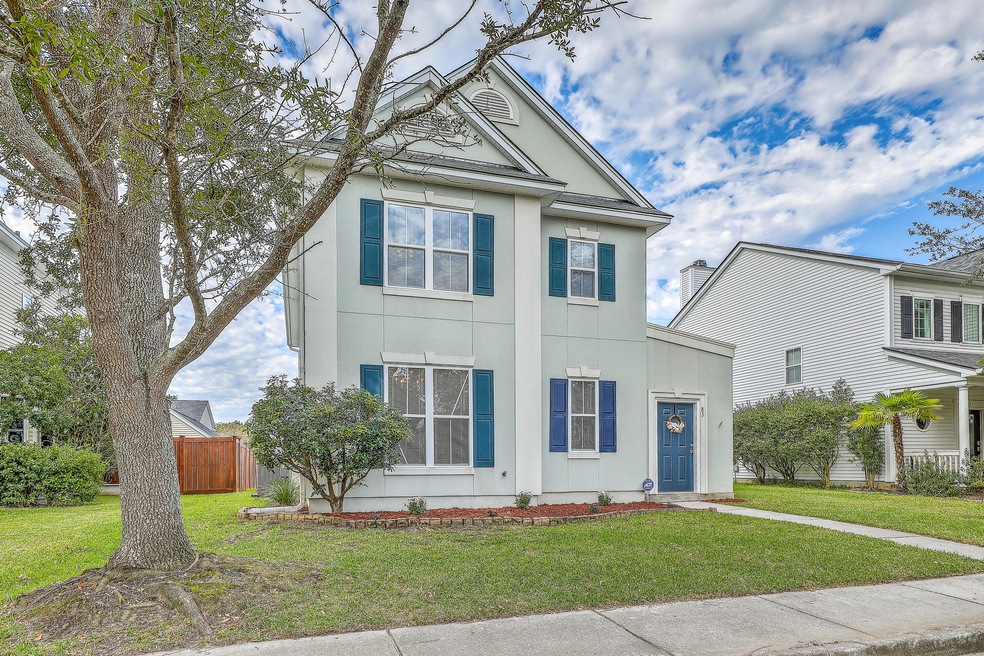83 Creekside Dr Summerville, SC 29485
Estimated payment $2,752/month
Highlights
- Charleston Architecture
- Wood Flooring
- Great Room
- Ashley Ridge High School Rated A-
- High Ceiling
- Community Pool
About This Home
Welcome to your dream home nestled in a beautiful tree-lined neighborhood, where tranquility meets convenience. This stunning Charleston Single style home boasts 4 spacious bedrooms & 2.5 baths, making it perfect for families or those who love to entertain.The formal dining room offers an elegant space for family dinners and special occasions. From the kitchen, you'll be greeted by a large great room, ideal for hosting gatherings or enjoying cozy nights in. The owner's suite is conveniently located downstairs, providing easy access and privacy.Step outside to explore the picturesque surroundings. A large neighborhood pool and a fishing pond, perfect for leisurely afternoons. Enjoy long walks along the serene streets, all while being part of an award-winning school district.Situated close to Downtown Historic Summerville, you'll have easy access to shopping, dining, and entertainment, as well as proximity to Charleston and the airport. This home is not just a place to live; it's a lifestyle waiting for you to embrace. Don't miss this opportunity to make it yours!
Listing Agent
The Moore Group - A Division of the Litchfield Company License #103317 Listed on: 04/11/2025

Home Details
Home Type
- Single Family
Est. Annual Taxes
- $8,154
Year Built
- Built in 2002
Lot Details
- 4,792 Sq Ft Lot
HOA Fees
- $50 Monthly HOA Fees
Parking
- 2 Car Garage
Home Design
- Charleston Architecture
- Slab Foundation
- Asphalt Roof
- Vinyl Siding
- Stucco
Interior Spaces
- 2,104 Sq Ft Home
- 2-Story Property
- High Ceiling
- Ceiling Fan
- Great Room
- Formal Dining Room
- Laundry Room
Kitchen
- Electric Range
- Microwave
- Dishwasher
Flooring
- Wood
- Carpet
- Vinyl
Bedrooms and Bathrooms
- 4 Bedrooms
Outdoor Features
- Screened Patio
- Rain Gutters
- Front Porch
Schools
- Dr. Eugene Sires Elementary School
- Oakbrook Middle School
- Ashley Ridge High School
Utilities
- Central Air
- Heating Available
Community Details
Overview
- Bridges Of Summerville Subdivision
Recreation
- Community Pool
- Park
Map
Home Values in the Area
Average Home Value in this Area
Tax History
| Year | Tax Paid | Tax Assessment Tax Assessment Total Assessment is a certain percentage of the fair market value that is determined by local assessors to be the total taxable value of land and additions on the property. | Land | Improvement |
|---|---|---|---|---|
| 2024 | $8,154 | $22,211 | $6,840 | $15,371 |
| 2023 | $8,154 | $16,350 | $3,600 | $12,750 |
| 2022 | $7,090 | $17,030 | $3,600 | $13,430 |
| 2021 | $5,915 | $14,000 | $3,300 | $10,700 |
| 2020 | $5,725 | $8,560 | $1,200 | $7,360 |
| 2019 | $2,055 | $8,560 | $1,200 | $7,360 |
| 2018 | $1,914 | $8,560 | $1,200 | $7,360 |
| 2017 | $1,875 | $8,560 | $1,200 | $7,360 |
| 2016 | $1,857 | $8,560 | $1,200 | $7,360 |
| 2015 | $1,859 | $8,560 | $1,200 | $7,360 |
| 2014 | $1,699 | $197,455 | $0 | $0 |
| 2013 | -- | $7,900 | $0 | $0 |
Property History
| Date | Event | Price | Change | Sq Ft Price |
|---|---|---|---|---|
| 08/14/2025 08/14/25 | Price Changed | $374,000 | -0.4% | $178 / Sq Ft |
| 07/10/2025 07/10/25 | Price Changed | $375,500 | -0.4% | $178 / Sq Ft |
| 06/19/2025 06/19/25 | Price Changed | $377,000 | -0.7% | $179 / Sq Ft |
| 05/22/2025 05/22/25 | Price Changed | $379,500 | -2.1% | $180 / Sq Ft |
| 05/07/2025 05/07/25 | Price Changed | $387,500 | -0.6% | $184 / Sq Ft |
| 04/11/2025 04/11/25 | For Sale | $389,900 | -- | $185 / Sq Ft |
Purchase History
| Date | Type | Sale Price | Title Company |
|---|---|---|---|
| Deed Of Distribution | -- | None Available | |
| Deed | $165,000 | -- |
Mortgage History
| Date | Status | Loan Amount | Loan Type |
|---|---|---|---|
| Open | $130,000 | New Conventional | |
| Previous Owner | $285,000 | New Conventional | |
| Previous Owner | $44,500 | Credit Line Revolving |
Source: CHS Regional MLS
MLS Number: 25009954
APN: 154-09-09-006
- 15 Wheatfield Dr
- 1050 Lexi Ct
- 1064 Lexi Ct
- 67 Regency Oaks Dr
- 1076 Lexi Ct
- 1045 Lexi Ct
- 101 Wood Side Dr
- 511 Beverly Dr
- 103 Eagle Ridge Rd
- 1001 Lexi Ct
- 980 Margaret Dr
- 116 Robert Dr
- 201 Terrace View Dr
- 209 Terrace View Dr
- 211 Terrace View Dr
- 213 Terrace View Dr
- 122 Robert Dr
- 128 Garden Grove Dr
- 215 Terrace View Dr
- 319 Garden Grove Dr
- 1050 Lexi Ct
- 423 Beverly Dr
- 222 Garden Grove Dr
- 126 Garden Grove Dr
- 109 Elmwood Ave Unit C
- 135 High Bridge Rd
- 4019 Ladson Rd
- 325 Midland Pkwy
- 113 Pinewood St
- 104 Heron Ct
- 130 Grand Oaks Dr
- 204 Finch St
- 114 Louise Ct
- 198 Grand Oaks Dr
- 128 Beverly Dr
- 169 Education Blvd
- 9034 Parlor Dr
- 9024 Parlor Dr
- 4370 Ladson Rd
- 221 Chemistry Cir






