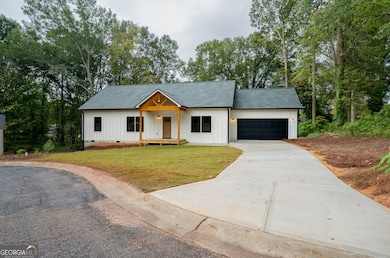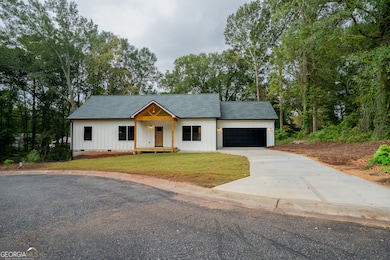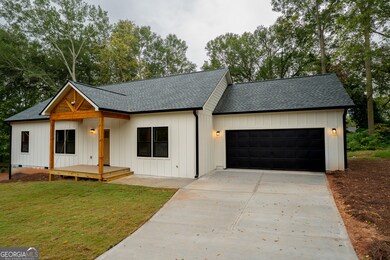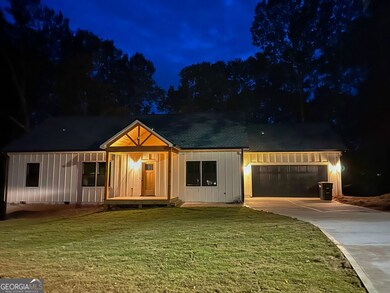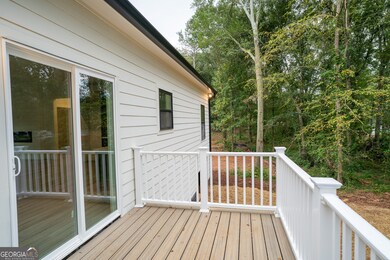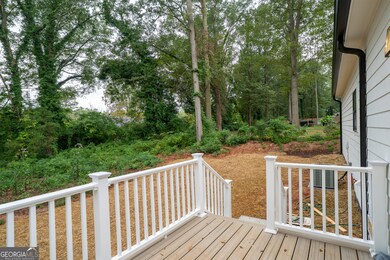83 Crestwood Dr Hartwell, GA 30643
Estimated payment $1,492/month
Highlights
- New Construction
- Ranch Style House
- No HOA
- Deck
- High Ceiling
- Stainless Steel Appliances
About This Home
SELLER IS HELPING WITH CLOSING COST!!!!!!! Stunning New Construction Home - Modern Elegance & Comfort! Welcome to your dream home! This brand-new, beautifully designed residence offers the perfect combination of modern elegance and everyday comfort. Featuring 3 spacious bedrooms and 2 luxurious bathrooms, this home is built with high-quality materials and impeccable craftsmanship. Step inside to an open-concept layout filled with natural light, highlighting the gourmet kitchen with quartz countertops, Wood Kitchen cabinets, 9' high ceilings, Luxury LVP Floors. The expansive living area flows seamlessly into the dining space and kitchen, making it ideal for entertaining guests or enjoying cozy family moments. The primary suite is a private retreat, complete with a bathroom his/her vanity and a walk-in closet. Outside, you'll find a spacious deck perfect for relaxing or hosting gatherings. Composite decking Material & Natural Wood Front Porch. Located in the desirable Crestwood Subdivision. Don't miss the opportunity to own this exceptional new home! Schedule your private tour today. If you use preferred lender Karen Ibarra 470-272-6485 with First Option Mortgage, lender is offering $500 for appraisal ***
Home Details
Home Type
- Single Family
Est. Annual Taxes
- $192
Year Built
- Built in 2025 | New Construction
Lot Details
- 0.34 Acre Lot
- Cul-De-Sac
Home Design
- Ranch Style House
- Composition Roof
Interior Spaces
- 1,500 Sq Ft Home
- High Ceiling
- Living Room with Fireplace
- Laminate Flooring
- Crawl Space
- Pull Down Stairs to Attic
- Fire and Smoke Detector
- Laundry Room
Kitchen
- Oven or Range
- Microwave
- Dishwasher
- Stainless Steel Appliances
- Disposal
Bedrooms and Bathrooms
- 3 Main Level Bedrooms
- Walk-In Closet
- 2 Full Bathrooms
Parking
- 2 Car Garage
- Garage Door Opener
Outdoor Features
- Deck
- Porch
Schools
- Hartwell Elementary School
- Hart County Middle School
- Hart County High School
Utilities
- Central Heating and Cooling System
- Underground Utilities
- 220 Volts
- Electric Water Heater
Listing and Financial Details
- Tax Lot 6
Community Details
Overview
- No Home Owners Association
- Crestwood Subdivision
Amenities
- Laundry Facilities
Map
Home Values in the Area
Average Home Value in this Area
Property History
| Date | Event | Price | List to Sale | Price per Sq Ft |
|---|---|---|---|---|
| 11/05/2025 11/05/25 | Price Changed | $280,000 | -6.6% | $187 / Sq Ft |
| 10/15/2025 10/15/25 | Price Changed | $299,900 | -3.3% | $200 / Sq Ft |
| 10/03/2025 10/03/25 | Price Changed | $310,000 | -4.6% | $207 / Sq Ft |
| 09/26/2025 09/26/25 | For Sale | $325,000 | -- | $217 / Sq Ft |
Source: Georgia MLS
MLS Number: 10607039
- 71 Crestwood Dr
- 8B Forest Creek Cir
- 318 Chandler St
- 34 Golden Oaks Dr
- Franklin Plan at Bowers Estates
- Peachwood Plan at Bowers Estates
- Weston Plan at Bowers Estates
- Chesney Plan at Bowers Estates
- Woodbury Plan at Bowers Estates
- Weldon Plan at Bowers Estates
- Westwind Plan at Bowers Estates
- Glendale Plan at Bowers Estates
- 59 Bowers Estates Dr
- 47 Bowers Estates Dr
- 71 Woodlake Dr Unit A
- 71 Woodlake Dr
- 73 Woodlake Dr
- 73 Woodlake Dr Unit B
- 2 The Oaks Dr
- 145 Glendale Dr
- 49 Paisley Place
- 95 N Jackson St Unit 1
- 195 N Forest Ave
- 34 Depot St Unit 11
- 66 Cleveland Ave
- 184 Pecan Dr
- 411 Cade St
- 2453 Memorial Rd
- 1463 Beacon Light Rd
- 101 Joy Ln Unit LAKEFRONT
- 575 Early Dr Unit ID1335909P
- 3148 Ridge Rd
- 151 S Pointe Dr
- 182 Moore Rd
- 1767 Milltown Rd Unit ID1302833P
- 220 Tuscarora Trail
- 160 Hugh Dorsey Rd Unit ID1302822P
- 533 Tom Cobb Dr Unit ID1302828P
- 93 Snyder Dr Unit ID1302832P
- 135 Ansley Dr

