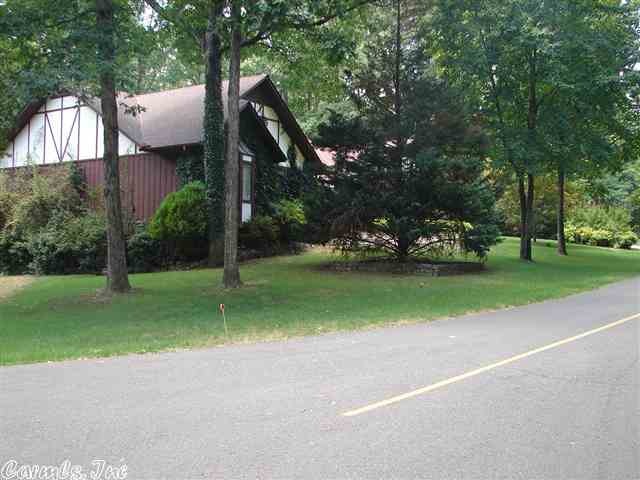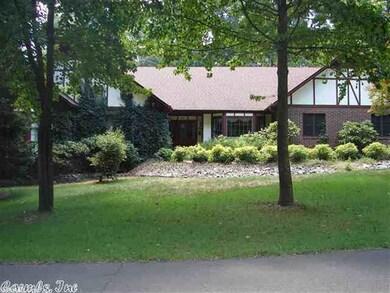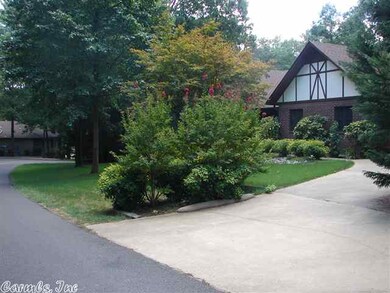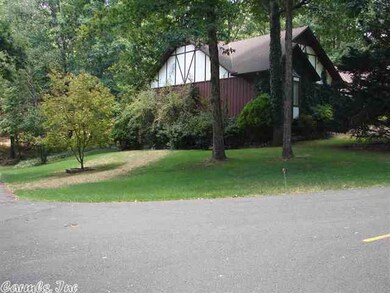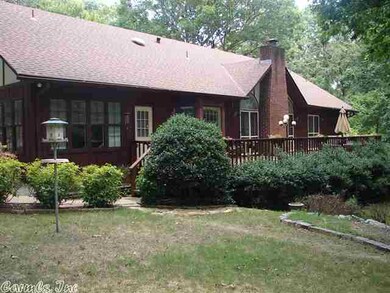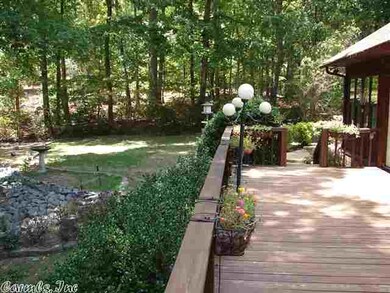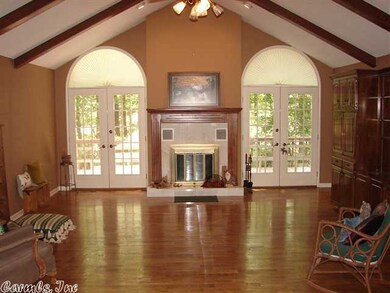
83 Delgado Way Hot Springs Village, AR 71909
Highlights
- Golf Course Community
- Deck
- Vaulted Ceiling
- Gated Community
- Wooded Lot
- Traditional Architecture
About This Home
As of February 2018$175,000 WILL BUY A JEWEL IN A PRECIOUS SETTING...THIS SPACIOUS HOME IS WALKING DISTANCE TO THE CORTEZ PRO SHOP...IT OFFERS ONE LEVEL...3 BEDROOMS...2.5 BATHS...HARDWOOD FLOORS...FIREPLACE...SUN ROOM...DECK... NEW PAINT...WORKSHOP...2 CAR GARAGE...WALK IN CLOSET...BAY WINDOWS... FORMAL DINING...ARCHITECTURAL LANDSCAPE...BUILT-INS...WITH FANTASTIC CURB APPEAL...CALL THE LISTING AGENTS TODAY FOR YOUR PRIVATE TOUR AND DISCUSS YOUR MANY OPTIONS...
Home Details
Home Type
- Single Family
Est. Annual Taxes
- $1,339
Year Built
- Built in 1989
Lot Details
- 0.3 Acre Lot
- Landscaped
- Corner Lot
- Level Lot
- Sprinkler System
- Wooded Lot
HOA Fees
- $36 Monthly HOA Fees
Home Design
- Traditional Architecture
- Architectural Shingle Roof
Interior Spaces
- 2,434 Sq Ft Home
- 1-Story Property
- Wet Bar
- Built-in Bookshelves
- Vaulted Ceiling
- Ceiling Fan
- Wood Burning Fireplace
- Insulated Windows
- Window Treatments
- Separate Formal Living Room
- Breakfast Room
- Formal Dining Room
- Sun or Florida Room
- Crawl Space
- Laundry Room
Kitchen
- Electric Range
- Dishwasher
- Disposal
Flooring
- Wood
- Carpet
- Tile
Bedrooms and Bathrooms
- 3 Bedrooms
- Walk-In Closet
- Walk-in Shower
Parking
- 2 Car Garage
- Automatic Garage Door Opener
Additional Features
- Deck
- Heat Pump System
Community Details
Recreation
- Golf Course Community
Security
- Security Service
- Gated Community
Ownership History
Purchase Details
Home Financials for this Owner
Home Financials are based on the most recent Mortgage that was taken out on this home.Purchase Details
Home Financials for this Owner
Home Financials are based on the most recent Mortgage that was taken out on this home.Purchase Details
Purchase Details
Purchase Details
Purchase Details
Purchase Details
Purchase Details
Similar Homes in Hot Springs Village, AR
Home Values in the Area
Average Home Value in this Area
Purchase History
| Date | Type | Sale Price | Title Company |
|---|---|---|---|
| Warranty Deed | $212,000 | Advantage Title & Escrow Llc | |
| Quit Claim Deed | -- | None Available | |
| Quit Claim Deed | -- | None Available | |
| Special Warranty Deed | -- | None Available | |
| Special Warranty Deed | $25,000 | None Available | |
| Warranty Deed | $205,000 | Lenders Title Co | |
| Warranty Deed | $4,000 | Lenders Title Company | |
| Warranty Deed | $184,999 | -- |
Mortgage History
| Date | Status | Loan Amount | Loan Type |
|---|---|---|---|
| Previous Owner | $176,000 | No Value Available |
Property History
| Date | Event | Price | Change | Sq Ft Price |
|---|---|---|---|---|
| 02/28/2018 02/28/18 | Sold | $212,000 | -5.7% | $80 / Sq Ft |
| 01/09/2018 01/09/18 | Pending | -- | -- | -- |
| 01/05/2018 01/05/18 | Price Changed | $224,900 | -3.1% | $85 / Sq Ft |
| 11/18/2017 11/18/17 | Price Changed | $232,000 | -1.3% | $88 / Sq Ft |
| 08/31/2017 08/31/17 | For Sale | $235,000 | +42.4% | $89 / Sq Ft |
| 03/28/2014 03/28/14 | Sold | $165,000 | -5.7% | $68 / Sq Ft |
| 02/26/2014 02/26/14 | Pending | -- | -- | -- |
| 09/06/2013 09/06/13 | For Sale | $175,000 | -- | $72 / Sq Ft |
Tax History Compared to Growth
Tax History
| Year | Tax Paid | Tax Assessment Tax Assessment Total Assessment is a certain percentage of the fair market value that is determined by local assessors to be the total taxable value of land and additions on the property. | Land | Improvement |
|---|---|---|---|---|
| 2024 | $1,476 | $61,130 | $2,400 | $58,730 |
| 2023 | $1,465 | $61,130 | $2,400 | $58,730 |
| 2022 | $1,804 | $61,130 | $2,400 | $58,730 |
| 2021 | $1,718 | $40,620 | $2,000 | $38,620 |
| 2020 | $1,343 | $40,620 | $2,000 | $38,620 |
| 2019 | $1,343 | $40,620 | $2,000 | $38,620 |
| 2018 | $1,236 | $40,620 | $2,000 | $38,620 |
| 2017 | $1,226 | $39,620 | $1,000 | $38,620 |
| 2016 | $1,226 | $37,250 | $200 | $37,050 |
| 2015 | $1,226 | $37,250 | $200 | $37,050 |
| 2014 | $1,225 | $37,250 | $200 | $37,050 |
Agents Affiliated with this Home
-

Seller's Agent in 2018
Kimberly Taylor
Taylor Realty Group HSV
(501) 282-4420
302 in this area
329 Total Sales
-

Buyer's Agent in 2018
Susie Burns
RE/MAX
(501) 922-8989
302 in this area
307 Total Sales
-

Seller's Agent in 2014
David Bowen
Trademark Real Estate, Inc.
(501) 626-3369
318 in this area
322 Total Sales
Map
Source: Cooperative Arkansas REALTORS® MLS
MLS Number: 10363127
APN: 074452
- 84 Delgado Way
- 000 Gancho Way
- Lot 8 Gancho Way
- 33 Gancho Way
- 27 Gancho Way
- 41 Gancho Way
- 2 Fino Ln
- 5 Romera Ln
- 8 Cortez Ln
- Lot 13 Block 6 Segador Place
- Lot 6 Block 8 Segador Way
- Lot 7 Block 8 Segador Way
- Lot 10 Block 7 Segador Way
- Lot 10 Block 6 Segador Way
- Lot 5 Block 8 Segador Way
- 37 Delgado Way
- Lot 11/Block 1 Vestonero Way
- Lot 2 Vestonero Way
- Lot 7 Block 4 Vestonero Way
- Lot 10 Block 1 Vestonero Way
