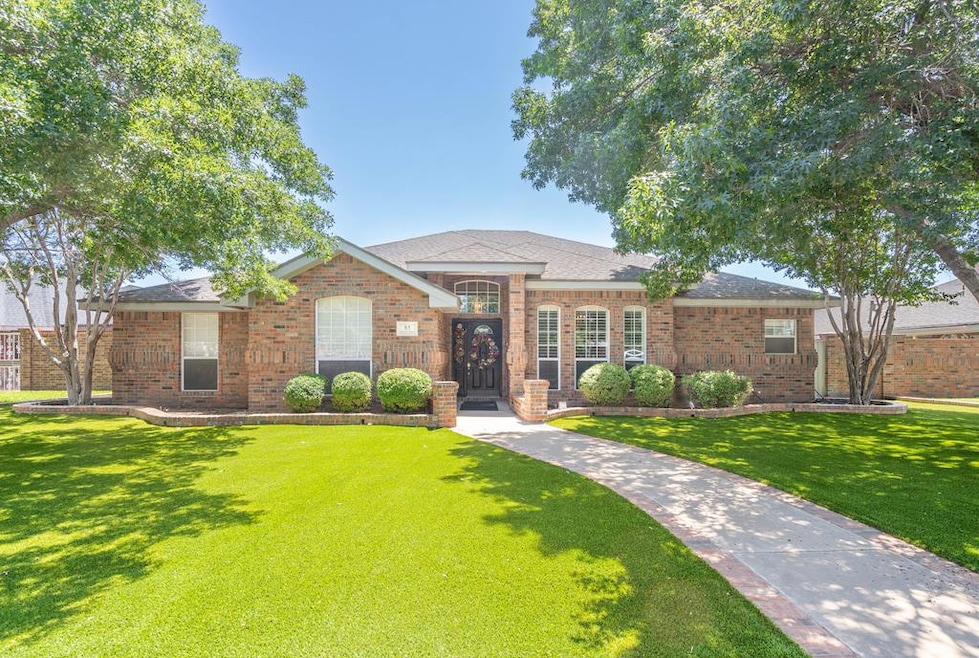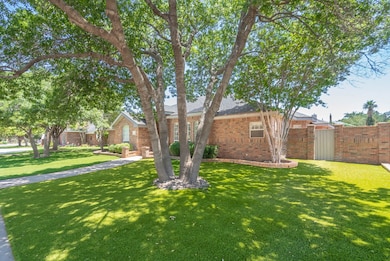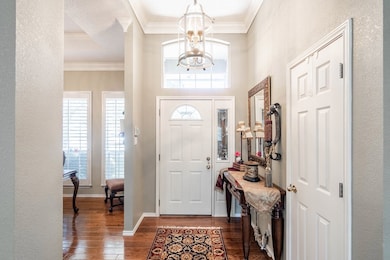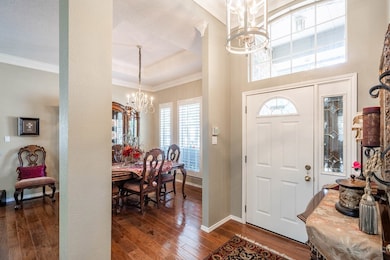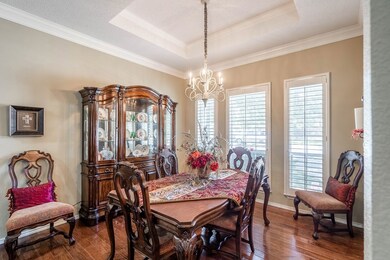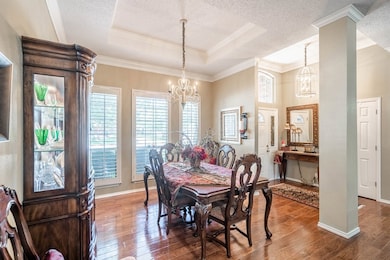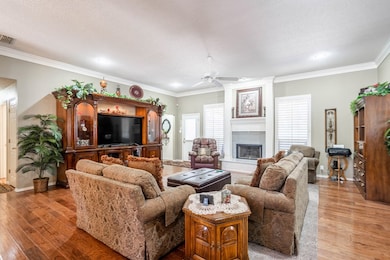83 Emerald Forest Dr Odessa, TX 79762
Estimated payment $2,754/month
Highlights
- Wood Flooring
- No HOA
- Breakfast Area or Nook
- High Ceiling
- Home Office
- Formal Dining Room
About This Home
STUNNING EMERALD FOREST 3 BEDROOM 2 .5 BATH 2 CAR GARAGE W/EXTRA PARKING PAD. GORGEOUS FORMAL DINING ROOM OPEN TO THE LIVING AREA, BEAUTIFUL FIREPLACE, SEQUESTERED PRIMARY SUITE, BUILT INS IN THE GUEST SUITE & 3RD BEDROOM/OFFICE/2ND LIVING AREA. OPEN KITCHEN & BREAKFAST AREA, DOUBLE OVENS & COUNTERTOP BAR SEATING HOME HAS BEEN UPDATED W/QUARTZ COUNTERTOPS THROUGHOUT. UPDATES INCLUDE, EXPOXY GARAGE FLOOR, TURF INSTALLED FRONT AND BACKYARD, EXTENDED PATIO, CINDERBLOCK FENCE, GATES, ICE MAKER IN KITCHEN, WATER HEATER 8.24, WATER SOFTENER , ROOF 2018, PLANTATION SHUTTERS. GREAT BACKYARD !
Listing Agent
Keller Williams Realty Brokerage Phone: 4325205151 License #TREC #0542605 Listed on: 09/08/2025

Open House Schedule
-
Sunday, November 23, 20252:00 to 4:00 pm11/23/2025 2:00:00 PM +00:0011/23/2025 4:00:00 PM +00:00Add to Calendar
Home Details
Home Type
- Single Family
Est. Annual Taxes
- $3,640
Year Built
- Built in 1996
Lot Details
- 9,601 Sq Ft Lot
- Masonry wall
- Wood Fence
Parking
- 2 Car Attached Garage
- Alley Access
- Side or Rear Entrance to Parking
- Automatic Garage Door Opener
Home Design
- Brick Veneer
- Slab Foundation
- Composition Roof
Interior Spaces
- 2,447 Sq Ft Home
- 1-Story Property
- Bookcases
- High Ceiling
- Ceiling Fan
- Plantation Shutters
- Family Room
- Living Room with Fireplace
- Formal Dining Room
- Home Office
Kitchen
- Breakfast Area or Nook
- Double Oven
- Microwave
- Dishwasher
Flooring
- Wood
- Carpet
- Tile
Bedrooms and Bathrooms
- 4 Bedrooms
- Split Bedroom Floorplan
- Dual Vanity Sinks in Primary Bathroom
- Separate Shower in Primary Bathroom
Laundry
- Laundry in Utility Room
- Electric Dryer
- Sink Near Laundry
Outdoor Features
- Patio
Schools
- Johnson Elementary School
- Bonham Middle School
- Permian High School
Utilities
- Central Heating and Cooling System
- Heating System Uses Natural Gas
- Gas Water Heater
- Water Softener is Owned
Community Details
- No Home Owners Association
- Emerald Forest Estates Subdivision
Listing and Financial Details
- Assessor Parcel Number 094450086000000
Map
Home Values in the Area
Average Home Value in this Area
Tax History
| Year | Tax Paid | Tax Assessment Tax Assessment Total Assessment is a certain percentage of the fair market value that is determined by local assessors to be the total taxable value of land and additions on the property. | Land | Improvement |
|---|---|---|---|---|
| 2024 | $3,640 | $386,754 | $49,056 | $337,698 |
| 2023 | $3,568 | $374,771 | $49,056 | $325,715 |
| 2022 | $8,658 | $374,771 | $49,056 | $325,715 |
| 2021 | $8,735 | $370,303 | $57,120 | $313,183 |
| 2020 | $7,941 | $342,411 | $41,184 | $301,227 |
| 2019 | $8,153 | $330,695 | $41,184 | $289,511 |
| 2018 | $7,093 | $301,291 | $41,184 | $260,107 |
| 2017 | $6,863 | $301,294 | $41,184 | $260,110 |
| 2016 | $6,689 | $301,294 | $41,184 | $260,110 |
| 2015 | $4,347 | $301,294 | $41,184 | $260,110 |
| 2014 | $4,347 | $291,023 | $41,184 | $249,839 |
Property History
| Date | Event | Price | List to Sale | Price per Sq Ft |
|---|---|---|---|---|
| 11/10/2025 11/10/25 | Price Changed | $465,000 | -6.1% | $190 / Sq Ft |
| 09/08/2025 09/08/25 | For Sale | $495,000 | -- | $202 / Sq Ft |
Purchase History
| Date | Type | Sale Price | Title Company |
|---|---|---|---|
| Interfamily Deed Transfer | -- | None Available | |
| Vendors Lien | -- | None Available |
Mortgage History
| Date | Status | Loan Amount | Loan Type |
|---|---|---|---|
| Closed | $159,900 | New Conventional |
Source: Permian Basin Board of REALTORS®
MLS Number: 50085151
APN: 09445-00860-00000
- 7 Amethyst Cove
- 67 Emerald Forest Dr
- 39 Amethyst Cove
- 6701 Eastridge Rd Unit 1019
- 6701 Eastridge Rd Unit 1015
- 6701 Eastridge Rd Unit 1318
- 6701 Eastridge Rd Unit 516
- 6701 Eastridge Rd Unit 1006
- 6701 Eastridge Rd Unit 418
- 6701 Eastridge Rd Unit 1109
- 6701 E Eastridge Dr Unit 707
- 38 Emerald Forest Dr
- 3403 Emerald Oaks Ln
- 3315 Emerald Oaks Ln
- 6450 E Highway 191
- 3307 Emerald Oaks Ln
- 3307 Emerald Oaks Dr
- 6400 Piedmont St
- 5 Muirfield Dr
- 5 Versailles Cir
- 6701 Eastridge Rd
- 6701 Eastridge Rd Unit 1104
- 6701 E Eastridge Dr Unit 116
- 6500 Eastridge Rd
- 6501 Eastridge Rd
- 6401 Eastridge Rd
- 6428 Amber Dr
- 7003 Adenium Rd
- 6911 Pinecrest Ave
- 7212 Barksdale Ln
- 6539 Amber Dr
- 7206 Raphael St
- 7219 Bellini St
- 7305 Bellini St
- 4007 Roma St
- 6306 Appaloosa Ln
- 7603 Canterbury St
- 3904 Roma St
- 2201 Rocky Lane Rd
- 7650 Tres Hermanas Blvd
