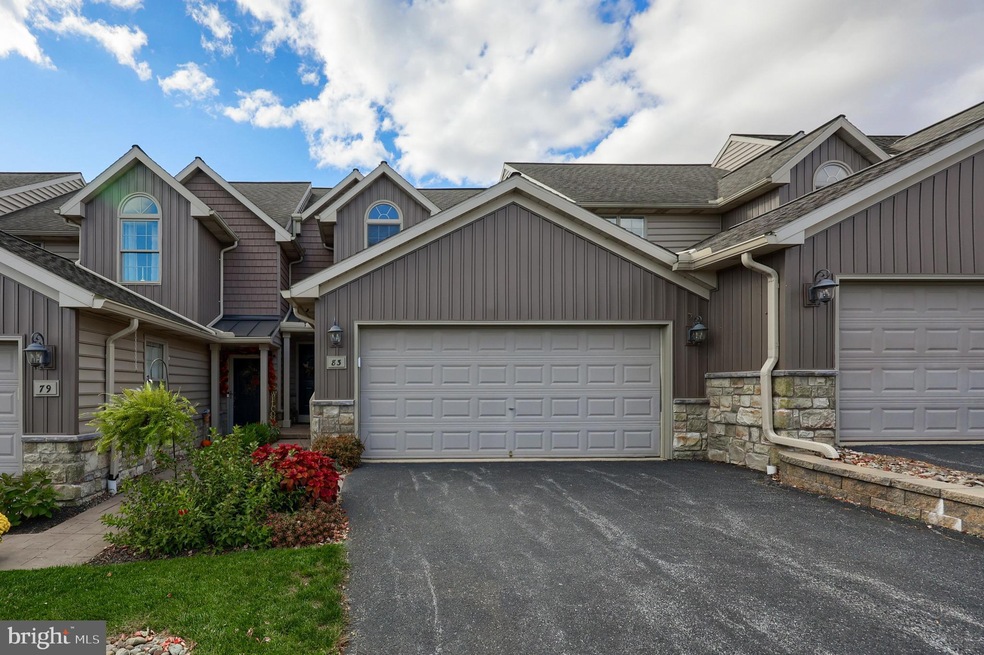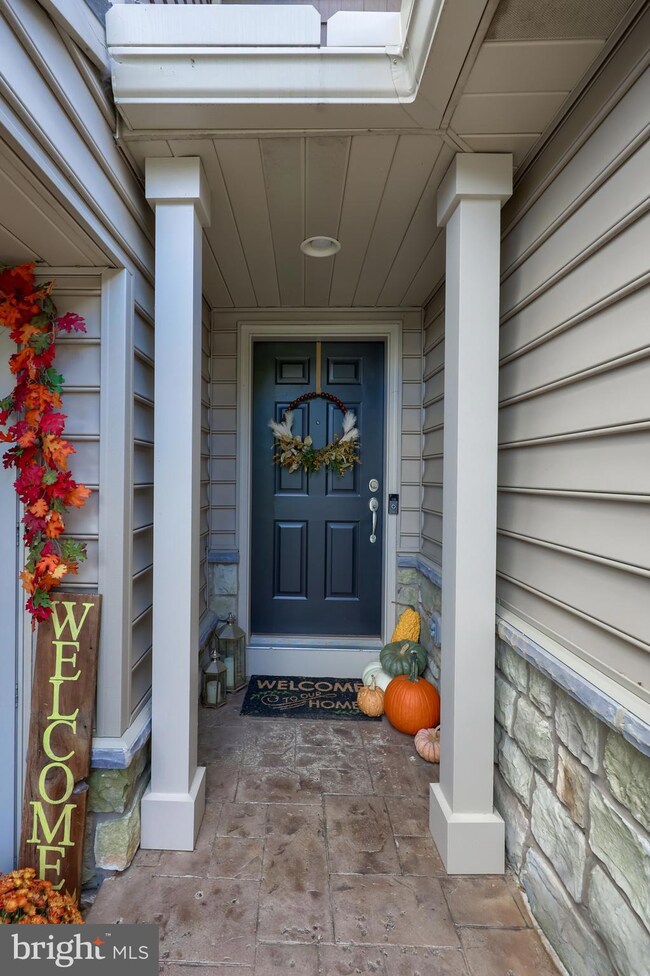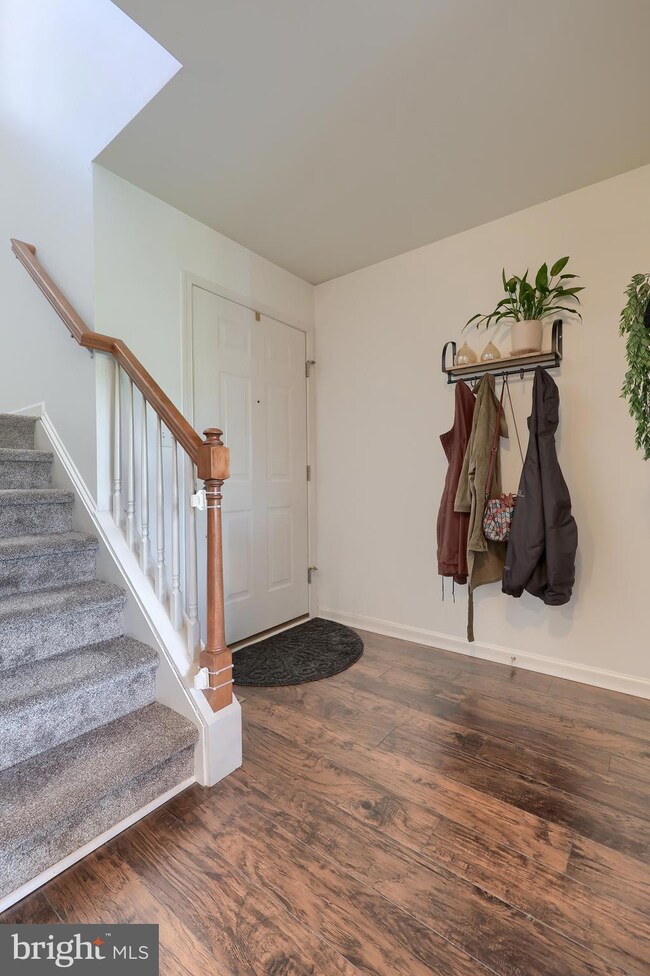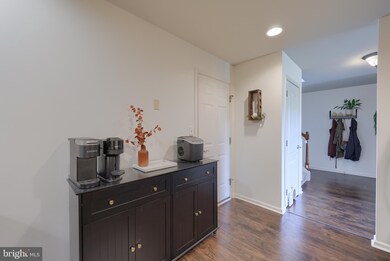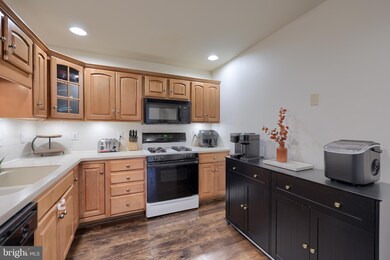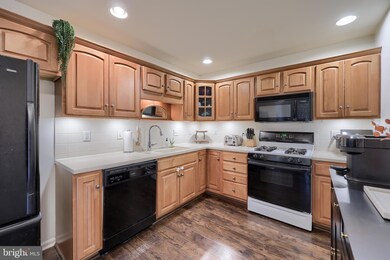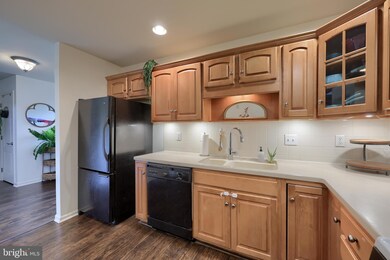
83 Fieldcrest Ln Ephrata, PA 17522
Highlights
- Traditional Architecture
- 1 Fireplace
- Forced Air Heating and Cooling System
- Loft
- 2 Car Attached Garage
- Dining Room
About This Home
As of November 2024Offer Received - All offers due by Thursday, October 24 at 7:00
Tidy 3 BED/2 BATH townhouse in Fieldcrest at Meadow Valley development. New flooring recently installed on 1st and 2nd floor and stairway. Open floor plan includes a vaulted ceiling living room with gas fireplace and access to a covered porch with farmland views. Kitchen has Corian countertops and gas stove. Loft area on the 2nd floor. 1st floor laundry. Nest and Ring features included. Unfinished basement with high ceiling and windows is great for storage or ready to refinish for more living space.
Last Agent to Sell the Property
Coldwell Banker Realty License #RS334126 Listed on: 10/20/2024

Townhouse Details
Home Type
- Townhome
Est. Annual Taxes
- $3,765
Year Built
- Built in 2003
HOA Fees
- $260 Monthly HOA Fees
Parking
- 2 Car Attached Garage
- Front Facing Garage
- Off-Street Parking
Home Design
- Traditional Architecture
- Block Foundation
- Frame Construction
- Shingle Roof
- Composition Roof
- Vinyl Siding
Interior Spaces
- 1,528 Sq Ft Home
- Property has 2 Levels
- 1 Fireplace
- Family Room
- Dining Room
- Loft
- Basement Fills Entire Space Under The House
- Laundry on main level
Bedrooms and Bathrooms
Schools
- Ephrata High School
Utilities
- Forced Air Heating and Cooling System
- Cooling System Utilizes Natural Gas
- 200+ Amp Service
- Natural Gas Water Heater
Listing and Financial Details
- Assessor Parcel Number 270-10891-1-0009
Community Details
Overview
- Association fees include common area maintenance, management, road maintenance, snow removal, lawn maintenance
- Fieldcrest At Meadow Valley Subdivision
Pet Policy
- Limit on the number of pets
- Dogs and Cats Allowed
Ownership History
Purchase Details
Home Financials for this Owner
Home Financials are based on the most recent Mortgage that was taken out on this home.Purchase Details
Home Financials for this Owner
Home Financials are based on the most recent Mortgage that was taken out on this home.Purchase Details
Home Financials for this Owner
Home Financials are based on the most recent Mortgage that was taken out on this home.Similar Homes in Ephrata, PA
Home Values in the Area
Average Home Value in this Area
Purchase History
| Date | Type | Sale Price | Title Company |
|---|---|---|---|
| Deed | $320,000 | None Listed On Document | |
| Deed | $235,000 | Title Services | |
| Interfamily Deed Transfer | -- | None Available |
Mortgage History
| Date | Status | Loan Amount | Loan Type |
|---|---|---|---|
| Open | $256,000 | New Conventional | |
| Previous Owner | $188,000 | New Conventional |
Property History
| Date | Event | Price | Change | Sq Ft Price |
|---|---|---|---|---|
| 11/22/2024 11/22/24 | Sold | $320,000 | +5.0% | $209 / Sq Ft |
| 10/24/2024 10/24/24 | Pending | -- | -- | -- |
| 10/20/2024 10/20/24 | For Sale | $304,900 | +29.7% | $200 / Sq Ft |
| 05/21/2021 05/21/21 | Sold | $235,000 | +4.4% | $154 / Sq Ft |
| 04/18/2021 04/18/21 | Pending | -- | -- | -- |
| 04/05/2021 04/05/21 | For Sale | $225,000 | -4.3% | $147 / Sq Ft |
| 01/05/2021 01/05/21 | Off Market | $235,000 | -- | -- |
| 11/19/2020 11/19/20 | Pending | -- | -- | -- |
| 10/20/2020 10/20/20 | Price Changed | $225,000 | -2.2% | $147 / Sq Ft |
| 09/21/2020 09/21/20 | For Sale | $230,000 | -- | $151 / Sq Ft |
Tax History Compared to Growth
Tax History
| Year | Tax Paid | Tax Assessment Tax Assessment Total Assessment is a certain percentage of the fair market value that is determined by local assessors to be the total taxable value of land and additions on the property. | Land | Improvement |
|---|---|---|---|---|
| 2024 | $3,678 | $159,900 | -- | $159,900 |
| 2023 | $3,584 | $159,900 | $0 | $159,900 |
| 2022 | $3,502 | $159,900 | $0 | $159,900 |
| 2021 | $3,411 | $159,900 | $0 | $159,900 |
| 2020 | $3,411 | $159,900 | $0 | $159,900 |
| 2019 | $3,363 | $159,900 | $0 | $159,900 |
| 2018 | $2,583 | $159,900 | $0 | $159,900 |
| 2017 | $4,936 | $192,400 | $0 | $192,400 |
| 2016 | $4,917 | $192,400 | $0 | $192,400 |
| 2015 | $982 | $192,400 | $0 | $192,400 |
| 2014 | $3,644 | $192,400 | $0 | $192,400 |
Agents Affiliated with this Home
-
K
Seller's Agent in 2024
Keith Blank
Coldwell Banker Realty
-
R
Buyer's Agent in 2024
Robyn Landean
Keller Williams Realty Group
-
A
Seller's Agent in 2021
Amber Branchi
Coldwell Banker Realty
Map
Source: Bright MLS
MLS Number: PALA2059052
APN: 270-10891-1-0009
- 1237 Hammon Ave
- 1082 Hammon Ave
- 1522 Lincoln Heights Ave
- 1147 W Main St
- 75 Circle Dr
- 839 S State St
- 00 Wyndale Dr
- 18 Oaklawn Blvd
- 1035 Clearview Ave
- 732 Center Ave
- 22 Coolidge Dr
- 832 Martin Ave
- 1127 S State St
- 323 W Main St
- 163 Hurst Dr
- 212 Penn Ave
- 247 Miller Rd
- 221 S State St
- 88 Reagan Dr
- 1638 Apple St
