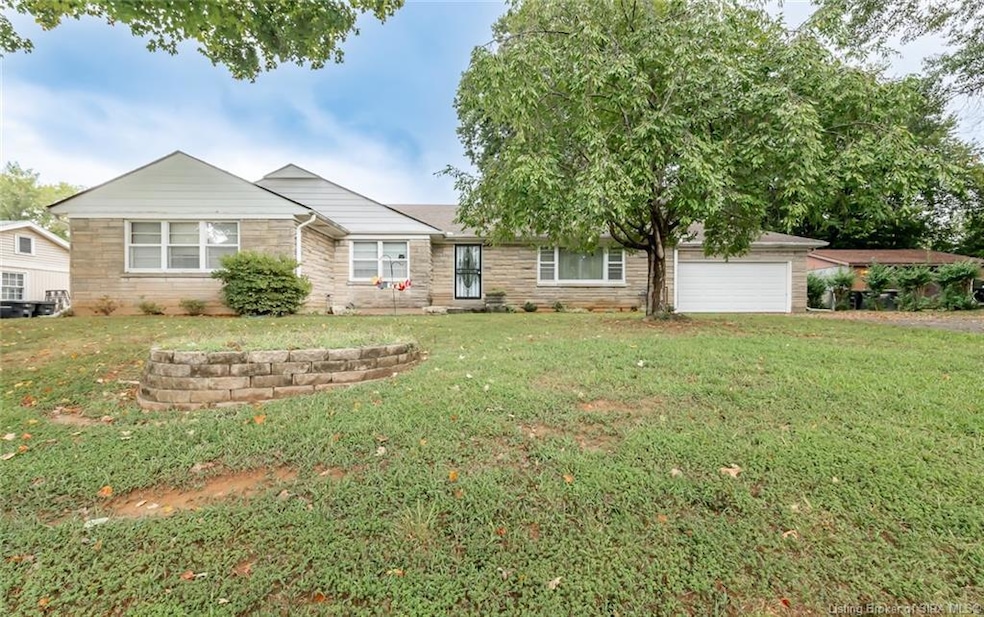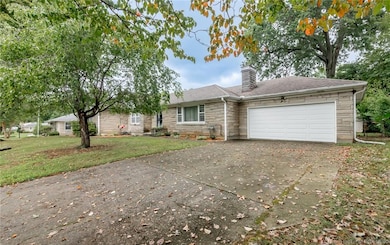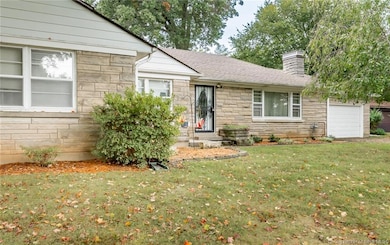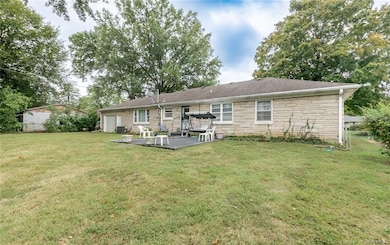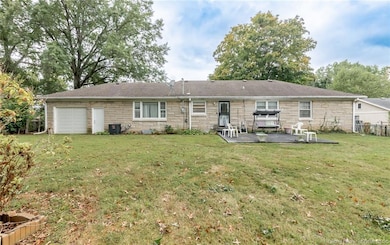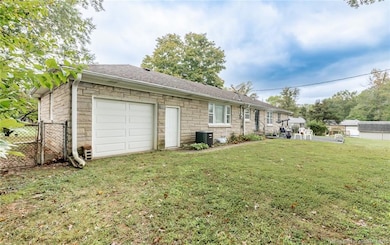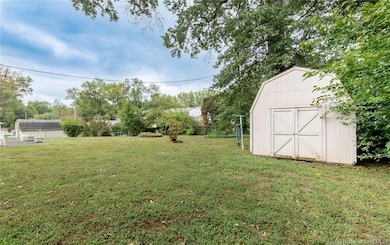83 Forest Dr Jeffersonville, IN 47130
Oak Park NeighborhoodEstimated payment $1,701/month
Highlights
- Formal Dining Room
- 2 Car Attached Garage
- Patio
- Fenced Yard
- Eat-In Kitchen
- 5-minute walk to Forest Park
About This Home
Welcome to this charming Bedford stone home offering 4 bedrooms and 2 full bathrooms. Inside, you’ll find a spacious living room filled with natural light and a finished basement that expands your living and entertaining space. The fenced-in yard provides privacy and room to enjoy the outdoors, while the two-car garage adds convenience and extra storage. With solid construction and timeless character, this home already has so much to offer—and with a few modern updates, it has the potential to truly shine. Don’t miss the chance to make this wonderful property your own!
Listing Agent
Kiley Jones
License #RB23000370 Listed on: 09/26/2025
Home Details
Home Type
- Single Family
Est. Annual Taxes
- $2,342
Year Built
- Built in 1948
Lot Details
- 10,019 Sq Ft Lot
- Fenced Yard
Parking
- 2 Car Attached Garage
- Front Facing Garage
- Driveway
Home Design
- Poured Concrete
Interior Spaces
- 2,848 Sq Ft Home
- 1-Story Property
- Ceiling Fan
- Gas Fireplace
- Family Room
- Formal Dining Room
- Home Security System
Kitchen
- Eat-In Kitchen
- Oven or Range
- Microwave
- Dishwasher
Bedrooms and Bathrooms
- 4 Bedrooms
- 2 Full Bathrooms
Laundry
- Dryer
- Washer
Finished Basement
- Sump Pump
- Crawl Space
Outdoor Features
- Patio
- Shed
Utilities
- Forced Air Heating and Cooling System
- Electric Water Heater
Listing and Financial Details
- Assessor Parcel Number 102000500619000009
Map
Home Values in the Area
Average Home Value in this Area
Tax History
| Year | Tax Paid | Tax Assessment Tax Assessment Total Assessment is a certain percentage of the fair market value that is determined by local assessors to be the total taxable value of land and additions on the property. | Land | Improvement |
|---|---|---|---|---|
| 2024 | $2,965 | $234,200 | $43,100 | $191,100 |
| 2023 | $2,704 | $208,700 | $38,000 | $170,700 |
| 2022 | $2,049 | $205,700 | $38,000 | $167,700 |
| 2021 | $1,685 | $169,300 | $38,000 | $131,300 |
| 2020 | $2,306 | $158,800 | $32,000 | $126,800 |
| 2019 | $2,142 | $145,600 | $26,000 | $119,600 |
| 2018 | $2,110 | $141,300 | $26,000 | $115,300 |
| 2017 | $2,074 | $136,900 | $26,000 | $110,900 |
| 2016 | $2,022 | $130,100 | $26,000 | $104,100 |
| 2014 | $2,017 | $127,600 | $26,000 | $101,600 |
| 2013 | -- | $124,300 | $26,000 | $98,300 |
Property History
| Date | Event | Price | List to Sale | Price per Sq Ft |
|---|---|---|---|---|
| 09/26/2025 09/26/25 | For Sale | $286,000 | -- | $100 / Sq Ft |
Source: Southern Indiana REALTORS® Association
MLS Number: 2025011392
APN: 10-20-00-500-619.000-009
- 91 Forest Dr
- 799 Dani Ann Way
- 403 Reba Jackson Dr
- 407 Hemlock Rd
- 725 Higgins Dr
- 211 Forest Dr
- 1103 W Walford Dr
- 3410 Middle Rd
- FREEPORT Plan at Middle Road Commons
- ALDRIDGE Plan at Middle Road Commons
- Manning Plan at Middle Road Commons
- SIENNA Plan at Middle Road Commons
- Bellamy Plan at Middle Road Commons
- CHATHAM Plan at Middle Road Commons
- 3500 Laura Dr
- 325 Hawthorne Dr
- 207 Savannah Nicole Rd
- 30 Mcbride Dr
- 318 Hawthorne Dr
- 3482 Noah Trail
- 731 Saratoga Dr
- 1717 Birchbark Ln
- 3130 Middle Rd
- 222 Longview Dr
- 2727 Middle Rd
- 2064 Hoosier Way
- 2059 N Sarah Dr
- 2062 N Sarah Dr
- 2061 Paddle Wheel Dr
- 2059 Paddle Wheel Dr
- 2101 Paddle Wheel Dr
- 2095 Paddle Wheel Dr
- 3014 Beech Grove Ct
- 900 Lighthouse Dr
- 3300 Wooded Way
- 800 Parkland Trail
- 3250 Autumn Ridge Ct
- 2125 E 10th St
- 315 Thompson Ln
- 1919 Viking Dr
