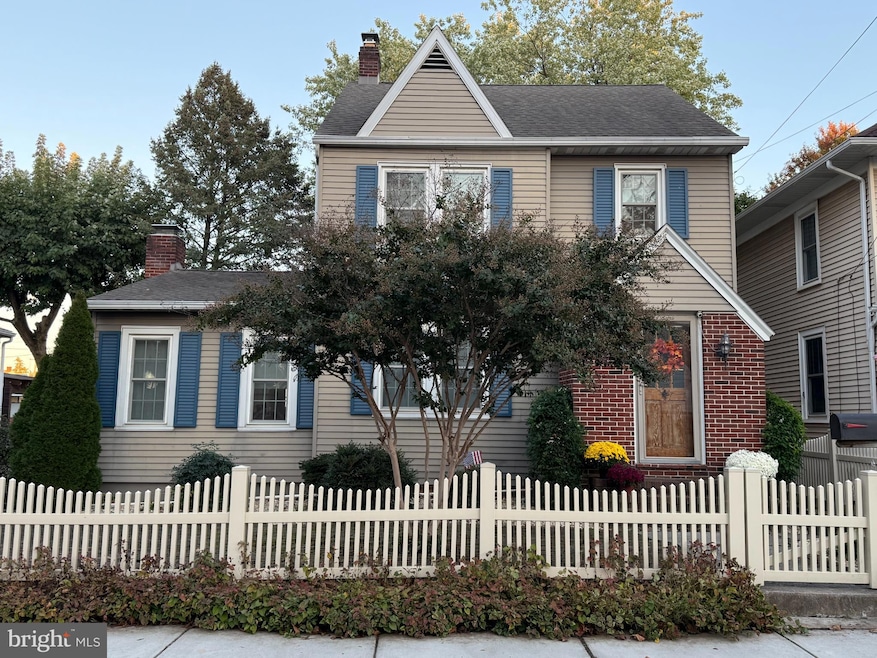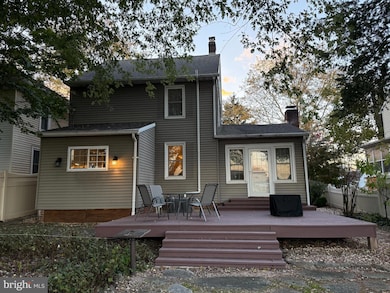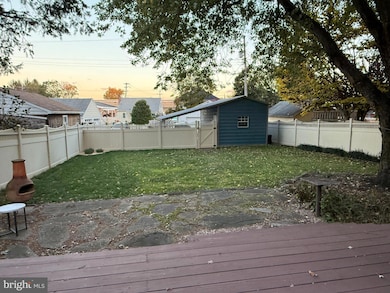83 George St Hanover, PA 17331
Hanover Historic District NeighborhoodEstimated payment $1,846/month
Highlights
- Colonial Architecture
- Deck
- Wood Flooring
- Clearview Elementary School Rated A-
- Traditional Floor Plan
- 2 Fireplaces
About This Home
Welcome to this charming 3-bedroom, 1.5-bath, 2.5-story Colonial filled with old-world charm and character. From the moment you step inside, you’ll appreciate the inviting blend of hardwood, tile, and carpet flooring throughout. The home features two fireplaces, one gas creating a warm and welcoming atmosphere. The spacious kitchen offers a convenient pantry, main-level laundry area, and comes complete with all appliances. Enjoy formal dining and living rooms perfect for entertaining, along with a cozy family room that opens to the deck and a fenced, spacious backyard ideal for relaxing or gatherings. Outside, you’ll find a 1-car detached garage with an attached carport and additional off-street parking. A brand-new HVAC system ensures year-round comfort. Conveniently located close to schools, shopping, dining, and just a short walk to downtown Hanover, this home offers timeless appeal with modern convenience.
Listing Agent
(717) 476-8787 jasonforryrealtor@gmail.com Cummings & Co. Realtors License #5000834 Listed on: 10/24/2025

Co-Listing Agent
(717) 900-5990 schuchartgail@gmail.com Cummings & Co. Realtors License #RS337641
Home Details
Home Type
- Single Family
Est. Annual Taxes
- $4,408
Year Built
- Built in 1936
Lot Details
- 6,534 Sq Ft Lot
- West Facing Home
- Vinyl Fence
- Property is in excellent condition
Parking
- 1 Car Detached Garage
- 1 Attached Carport Space
- Rear-Facing Garage
- Off-Street Parking
Home Design
- Colonial Architecture
- Block Foundation
- Plaster Walls
- Architectural Shingle Roof
- Vinyl Siding
- Stick Built Home
Interior Spaces
- 1,805 Sq Ft Home
- Property has 2.5 Levels
- Traditional Floor Plan
- Partially Furnished
- Built-In Features
- Crown Molding
- Wainscoting
- Ceiling Fan
- Recessed Lighting
- 2 Fireplaces
- Fireplace Mantel
- Brick Fireplace
- Gas Fireplace
- Window Treatments
- Formal Dining Room
- Basement Fills Entire Space Under The House
Kitchen
- Eat-In Kitchen
- Electric Oven or Range
- Built-In Range
- Built-In Microwave
- Dishwasher
Flooring
- Wood
- Carpet
- Ceramic Tile
Bedrooms and Bathrooms
- 3 Bedrooms
- Cedar Closet
- Bathtub with Shower
Laundry
- Laundry on main level
- Dryer
- Washer
Outdoor Features
- Deck
Utilities
- Forced Air Heating and Cooling System
- 100 Amp Service
- Natural Gas Water Heater
Community Details
- No Home Owners Association
Listing and Financial Details
- Tax Lot 0098
- Assessor Parcel Number 67-000-17-0098-00-00000
Map
Home Values in the Area
Average Home Value in this Area
Tax History
| Year | Tax Paid | Tax Assessment Tax Assessment Total Assessment is a certain percentage of the fair market value that is determined by local assessors to be the total taxable value of land and additions on the property. | Land | Improvement |
|---|---|---|---|---|
| 2025 | $4,409 | $120,420 | $23,180 | $97,240 |
| 2024 | $4,375 | $120,420 | $23,180 | $97,240 |
| 2023 | $4,341 | $120,420 | $23,180 | $97,240 |
| 2022 | $4,288 | $120,420 | $23,180 | $97,240 |
| 2021 | $4,168 | $120,420 | $23,180 | $97,240 |
| 2020 | $4,168 | $120,420 | $23,180 | $97,240 |
| 2019 | $4,103 | $120,420 | $23,180 | $97,240 |
| 2018 | $4,027 | $120,420 | $23,180 | $97,240 |
| 2017 | $3,951 | $120,420 | $23,180 | $97,240 |
| 2016 | $0 | $120,420 | $23,180 | $97,240 |
| 2015 | -- | $120,420 | $23,180 | $97,240 |
| 2014 | -- | $117,590 | $23,180 | $94,410 |
Property History
| Date | Event | Price | List to Sale | Price per Sq Ft | Prior Sale |
|---|---|---|---|---|---|
| 10/24/2025 10/24/25 | Pending | -- | -- | -- | |
| 10/24/2025 10/24/25 | For Sale | $280,000 | +49.7% | $155 / Sq Ft | |
| 09/18/2020 09/18/20 | Sold | $187,000 | +6.9% | $104 / Sq Ft | View Prior Sale |
| 08/13/2020 08/13/20 | Pending | -- | -- | -- | |
| 08/12/2020 08/12/20 | For Sale | $175,000 | -- | $97 / Sq Ft |
Purchase History
| Date | Type | Sale Price | Title Company |
|---|---|---|---|
| Warranty Deed | $187,000 | None Available | |
| Deed | $98,000 | -- | |
| Deed | $63,900 | -- |
Mortgage History
| Date | Status | Loan Amount | Loan Type |
|---|---|---|---|
| Open | $149,600 | New Conventional | |
| Previous Owner | $95,000 | No Value Available |
Source: Bright MLS
MLS Number: PAYK2092516
APN: 67-000-17-0098.00-00000


