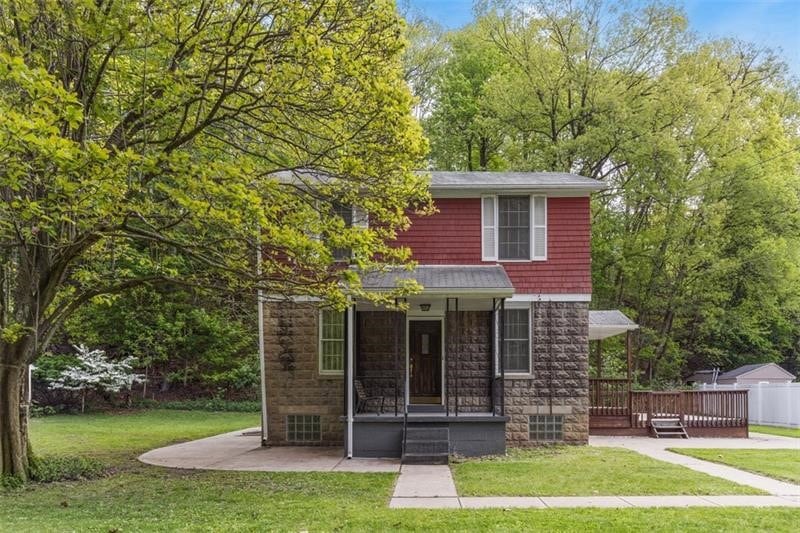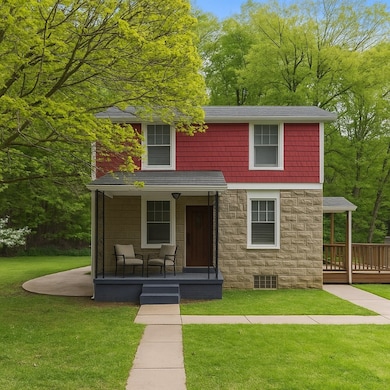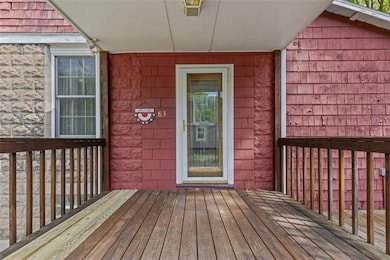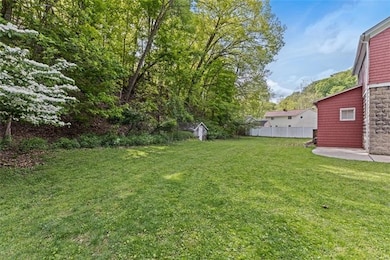83 Gibson St Emsworth, PA 15202
Estimated payment $1,203/month
Highlights
- Colonial Architecture
- Freestanding Bathtub
- Ceramic Tile Flooring
- Avonworth Elementary School Rated A-
- Public Transportation
- Forced Air Heating and Cooling System
About This Home
Welcome to 83 Gibson a home nestled on a quiet dead-end, offering privacy & convenience in a desirable location. This inviting residence features 4 off-street parking spaces, a spacious & tree-lined yard, & is just a short walk to local favorites like Avonworth Comm Park, Custard Stand, & Sunny Jim’s. Step inside to find a freshly painted interior that feels bright & refreshed. The spacious kitchen is the heart of the home, featuring brand new flooring, a generous pantry, & a stunning glass door that leads out to an expansive two-level deck, perfect for entertaining, or enjoying peaceful mornings with a cup of coffee. With 2 full baths, comfort & functionality are key. The downstairs bath includes a charming clawfoot tub, adding timeless character. The layout is welcoming, making it easy to envision everyday living or hosting guests. Located minutes from major highways, offering the best of both worlds – serene suburban privacy with quick access to city amenities and commuter routes.
Listing Agent
BERKSHIRE HATHAWAY THE PREFERRED REALTY License #RS376800 Listed on: 10/17/2025

Home Details
Home Type
- Single Family
Est. Annual Taxes
- $1,899
Year Built
- Built in 1930
Lot Details
- 10,572 Sq Ft Lot
Home Design
- Colonial Architecture
- Asphalt Roof
Interior Spaces
- 1,360 Sq Ft Home
- 2-Story Property
- Window Treatments
- Unfinished Basement
- Interior Basement Entry
- Microwave
Flooring
- Carpet
- Laminate
- Ceramic Tile
Bedrooms and Bathrooms
- 3 Bedrooms
- 2 Full Bathrooms
- Freestanding Bathtub
Parking
- 4 Parking Spaces
- Off-Street Parking
Utilities
- Forced Air Heating and Cooling System
- Heating System Uses Gas
Community Details
- Public Transportation
Map
Home Values in the Area
Average Home Value in this Area
Property History
| Date | Event | Price | List to Sale | Price per Sq Ft |
|---|---|---|---|---|
| 10/17/2025 10/17/25 | For Sale | $198,500 | -- | $146 / Sq Ft |
Source: West Penn Multi-List
MLS Number: 1726107
- 184 Superior Ave
- 10 Walnut St Unit 7
- 7504 Brighton Rd
- 8179 Ohio River Blvd Unit 32
- 217 Pennsylvania Ave
- 213 Pennsylvania Ave
- 99 Maple Ave
- 320 Dalzell Ave
- 326 Breading Ave
- 242 Breading Ave
- 8298 Ohio River Blvd
- 311 Forest Ave
- 202 Hazelwood Ave
- 223 Hazelwood Ave
- 241 Hazelwood Ave
- 391 Roosevelt Rd
- 461 Eicher Rd
- 0 Forest Ave Unit 1712039
- 273 Alder Dr
- 228 Sylvan Walk
- 8179 Ohio River Blvd Unit 32
- 200 Cliffside Manor
- 719 Hemlock St
- 841 California Ave
- 13 Hillcrest Dr
- 856 Ohio River Blvd Unit 3
- 925 California Ave
- 5008 Grand Ave
- 344 Mckinley Ave
- 713 Clinton Place
- 550 Union Avenue Extension
- 700 Ravenswood Ave Unit .1
- 450 Jefferson Ave
- 430 Teece Ave
- 100 Bear Run Dr
- 130 Pinehurst Dr
- 74 S Fremont Ave
- 150 N Fremont Ave Unit 2F
- 10 Amherst Ave
- 21 Beech Ave Unit 1






