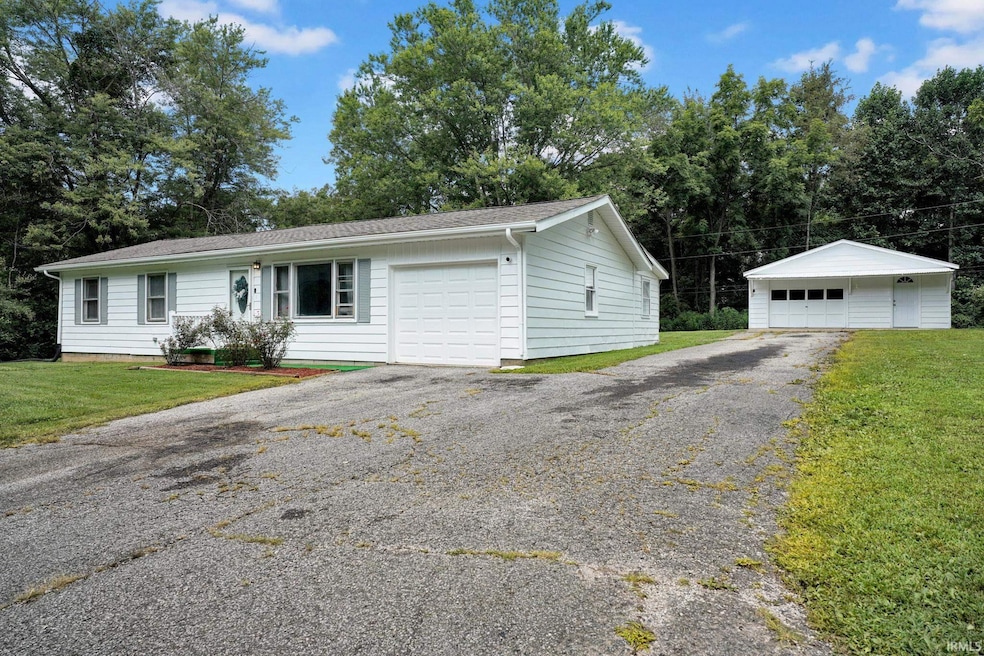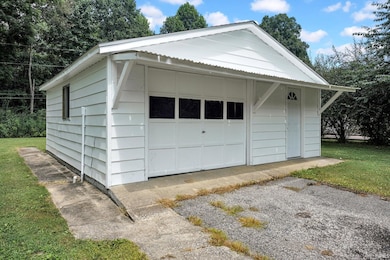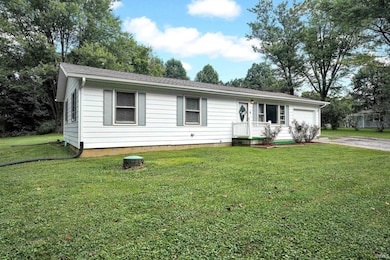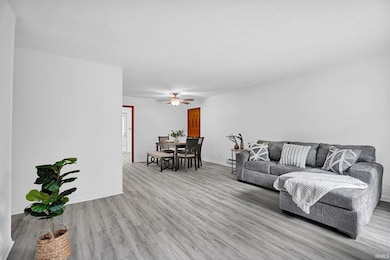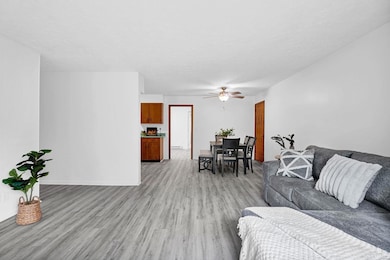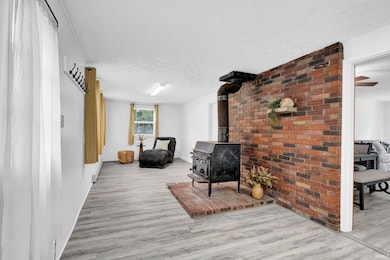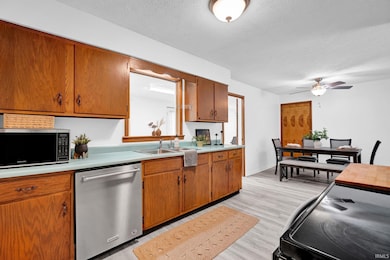83 Graves Addition Rd Springville, IN 47462
Estimated payment $1,012/month
Highlights
- Ranch Style House
- 2 Car Attached Garage
- Ceiling Fan
- Workshop
- Multiple cooling system units
- Baseboard Heating
About This Home
This well-maintained home is an excellent opportunity for those seeking an affordable residence. Situated on a peaceful 0.91-acre lot between Bedford and Bloomington, this updated ranch-style house features three bedrooms and one bathroom, offering a total of 1,328 square feet of living space. Both the interior and exterior have been freshly painted, and new flooring has been installed throughout. The layout includes a cozy living room, a dining area, and a spacious great room that can serve as an entertainment space, a fourth bedroom, or a home office. Additionally, the property features an attached one-car garage, as well as a detached garage with a workshop, further enhancing its appeal.
Home Details
Home Type
- Single Family
Est. Annual Taxes
- $1,389
Year Built
- Built in 1970
Lot Details
- 0.91 Acre Lot
- Rural Setting
Parking
- 2 Car Attached Garage
- Garage Door Opener
- Driveway
- Off-Street Parking
Home Design
- Ranch Style House
- Shingle Roof
Interior Spaces
- Ceiling Fan
- Workshop
- Laminate Flooring
- Laminate Countertops
Bedrooms and Bathrooms
- 3 Bedrooms
- 1 Full Bathroom
- Separate Shower
Laundry
- Laundry on main level
- Washer and Electric Dryer Hookup
Basement
- Block Basement Construction
- Crawl Space
Schools
- Needmore Elementary School
- Oolitic Middle School
- Bedford-North Lawrence High School
Utilities
- Multiple cooling system units
- Radiant Ceiling
- Baseboard Heating
- Heating System Uses Wood
- Radiant Heating System
- Septic System
Listing and Financial Details
- Assessor Parcel Number 47-03-29-300-031.000-006
- Seller Concessions Not Offered
Map
Home Values in the Area
Average Home Value in this Area
Tax History
| Year | Tax Paid | Tax Assessment Tax Assessment Total Assessment is a certain percentage of the fair market value that is determined by local assessors to be the total taxable value of land and additions on the property. | Land | Improvement |
|---|---|---|---|---|
| 2024 | $501 | $119,900 | $14,500 | $105,400 |
| 2023 | $480 | $109,700 | $13,900 | $95,800 |
| 2022 | $480 | $103,500 | $13,600 | $89,900 |
| 2021 | $0 | $91,400 | $13,100 | $78,300 |
| 2020 | $1,389 | $90,200 | $12,800 | $77,400 |
| 2019 | $1,389 | $87,200 | $12,400 | $74,800 |
| 2018 | $1,378 | $85,500 | $12,200 | $73,300 |
| 2017 | $1,282 | $80,300 | $11,600 | $68,700 |
| 2016 | $1,248 | $79,300 | $11,300 | $68,000 |
| 2014 | $1,275 | $80,500 | $10,700 | $69,800 |
Property History
| Date | Event | Price | List to Sale | Price per Sq Ft |
|---|---|---|---|---|
| 10/20/2025 10/20/25 | Price Changed | $170,000 | -5.0% | $128 / Sq Ft |
| 09/23/2025 09/23/25 | Price Changed | $179,000 | -3.2% | $135 / Sq Ft |
| 09/08/2025 09/08/25 | Price Changed | $185,000 | -2.1% | $139 / Sq Ft |
| 09/02/2025 09/02/25 | Price Changed | $189,000 | -3.0% | $142 / Sq Ft |
| 08/06/2025 08/06/25 | For Sale | $194,900 | 0.0% | $147 / Sq Ft |
| 04/18/2013 04/18/13 | Rented | $800 | -3.0% | -- |
| 04/18/2013 04/18/13 | For Rent | $825 | -- | -- |
Source: Indiana Regional MLS
MLS Number: 202530952
APN: 47-03-29-300-031.000-006
- 638 N Pike Rd
- 7979 St Rd 54 W
- 681 N Pike Rd
- 558 Pinewood Dr
- 7473 State Road 54 W
- 460 Kentucky Hollow Rd
- 3 W Teddy Bird Ln
- 189 Lafayette Ave
- 157 The Woods
- 307 The Woods
- 238 Indiana Ave
- TBD McVille Rd
- 104 Sparks Dr
- 114 7th St
- 809 Smith Ave
- 116 8th St
- 195 Farmer St
- 845 Smith Ave
- 904 Hall Ave
- TBD Hall Ave
- 525 Q St
- 2511 Q St
- 2017 29th St
- 406 E 17th St Unit A
- 5865 S Fairfax Rd
- 5898 S Rogers St
- 4820 S Old State Road 37
- 541 E Cardinal Glen Dr
- 4442 S Carberry Ct
- 3878 S Bushmill Dr
- 1462 W Rockcrest Dr
- 158 E Willow Ct
- 657 E Heather Dr
- 163 E Willow Ct
- 3296 Walnut Springs Dr
- 3809 S Sare Rd
- 3900 S Rendy Ln
- 1150 W Rangeview Cir
- 1259 W Rangeview Cir
- 1275 W Rangeview Cir
