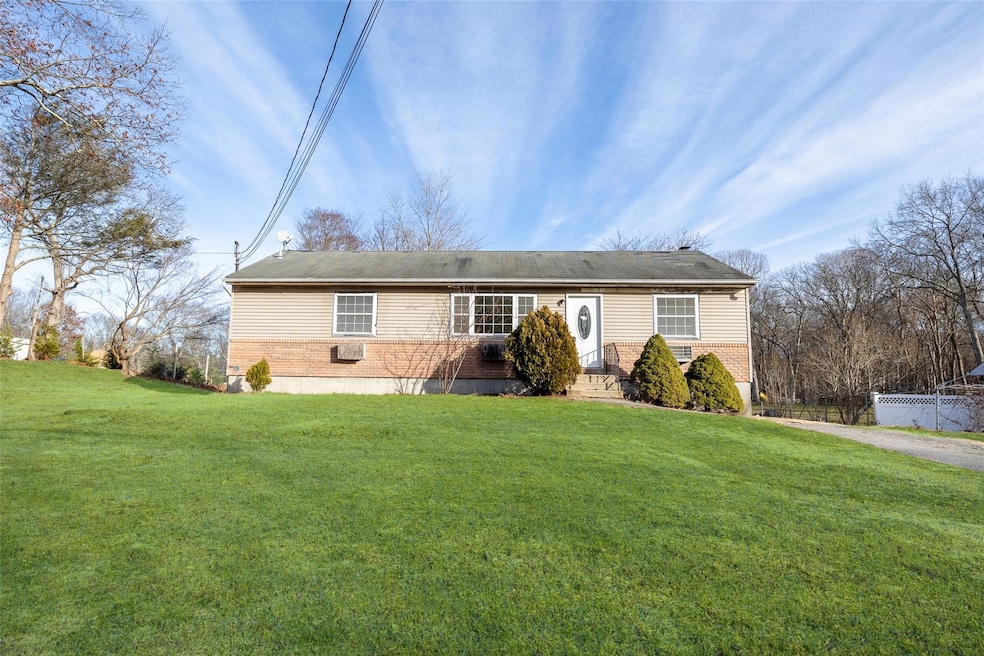
83 Gray Ave Medford, NY 11763
Gordon Heights NeighborhoodHighlights
- 1 Acre Lot
- Ranch Style House
- Baseboard Heating
- Longwood Senior High School Rated A-
- En-Suite Primary Bedroom
About This Home
As of February 2025Sold AS IS. All Offers Are Subject to Investor Approval. Submit All Offers Via propoffers.com. Selling Agent to pay $180 (plus
sales tax) propoffer fee at closing. Property Must Be on the Market for 8 Days Prior to Any Offer Being Accepted. Owner Occupants Offers Will Be Heard
on Day 8, Investor Offers Will Be Heard on Day 31
Last Agent to Sell the Property
Century 21 Icon Brokerage Phone: 631-476-7600 License #10301216499 Listed on: 01/15/2025

Home Details
Home Type
- Single Family
Est. Annual Taxes
- $9,550
Year Built
- Built in 1993
Lot Details
- 1 Acre Lot
Home Design
- Ranch Style House
- Frame Construction
Interior Spaces
- 1,248 Sq Ft Home
- Unfinished Basement
- Basement Fills Entire Space Under The House
Bedrooms and Bathrooms
- 3 Bedrooms
- En-Suite Primary Bedroom
- 2 Full Bathrooms
Schools
- C E Walters Elementary School
- Longwood Junior High School
- Longwood High School
Utilities
- No Cooling
- Baseboard Heating
- Sewer Not Available
- Cable TV Available
Listing and Financial Details
- Assessor Parcel Number 0200-497-00-04-00-011-001
Ownership History
Purchase Details
Home Financials for this Owner
Home Financials are based on the most recent Mortgage that was taken out on this home.Purchase Details
Purchase Details
Purchase Details
Purchase Details
Similar Homes in Medford, NY
Home Values in the Area
Average Home Value in this Area
Purchase History
| Date | Type | Sale Price | Title Company |
|---|---|---|---|
| Deed | $460,000 | Misc Company | |
| Deed | $460,000 | Misc Company | |
| Deed | $598,772 | None Available | |
| Deed | $598,772 | None Available | |
| Bargain Sale Deed | -- | None Available | |
| Bargain Sale Deed | -- | None Available | |
| Deed | -- | -- | |
| Deed | -- | -- | |
| Deed | -- | -- |
Property History
| Date | Event | Price | Change | Sq Ft Price |
|---|---|---|---|---|
| 02/20/2025 02/20/25 | Sold | $460,000 | +21.1% | $369 / Sq Ft |
| 01/31/2025 01/31/25 | Pending | -- | -- | -- |
| 01/15/2025 01/15/25 | For Sale | $379,900 | -11.6% | $304 / Sq Ft |
| 02/07/2023 02/07/23 | Pending | -- | -- | -- |
| 09/22/2022 09/22/22 | For Sale | $429,990 | -- | $345 / Sq Ft |
Tax History Compared to Growth
Tax History
| Year | Tax Paid | Tax Assessment Tax Assessment Total Assessment is a certain percentage of the fair market value that is determined by local assessors to be the total taxable value of land and additions on the property. | Land | Improvement |
|---|---|---|---|---|
| 2024 | $9,550 | $1,950 | $200 | $1,750 |
| 2023 | $9,550 | $1,950 | $200 | $1,750 |
| 2022 | $8,642 | $1,950 | $200 | $1,750 |
| 2021 | $8,642 | $1,950 | $200 | $1,750 |
| 2020 | $8,867 | $1,950 | $200 | $1,750 |
| 2019 | $8,867 | $0 | $0 | $0 |
| 2018 | $8,496 | $1,950 | $200 | $1,750 |
| 2017 | $8,496 | $1,950 | $200 | $1,750 |
| 2016 | $8,266 | $1,950 | $200 | $1,750 |
| 2015 | -- | $1,950 | $200 | $1,750 |
| 2014 | -- | $1,950 | $200 | $1,750 |
Agents Affiliated with this Home
-

Seller's Agent in 2025
Nicole Petersen
Century 21 Icon
(631) 476-7600
2 in this area
77 Total Sales
-

Buyer's Agent in 2025
Marvin Cisneros
ARVY Realty
(516) 590-6214
2 in this area
81 Total Sales
-

Seller's Agent in 2022
Stephen Lee
Realty Connect USA L I Inc
(516) 521-5351
65 Total Sales
Map
Source: OneKey® MLS
MLS Number: 813752
APN: 0200-497-00-04-00-011-001
