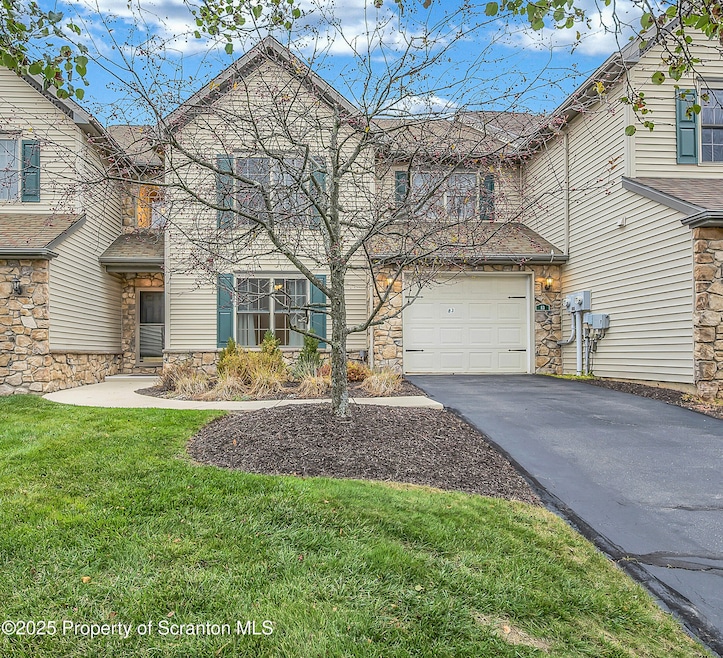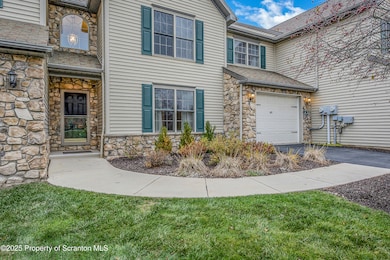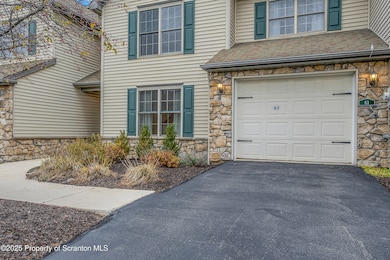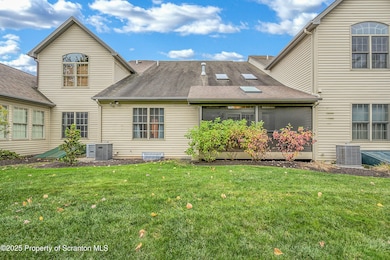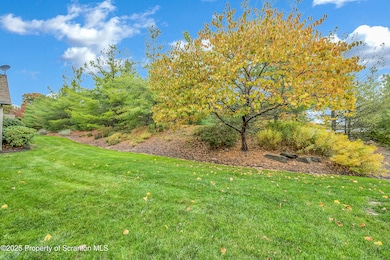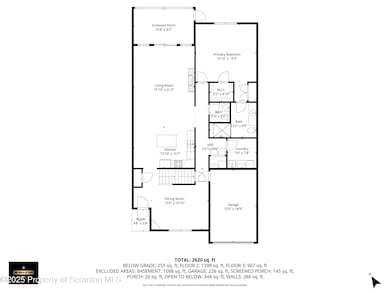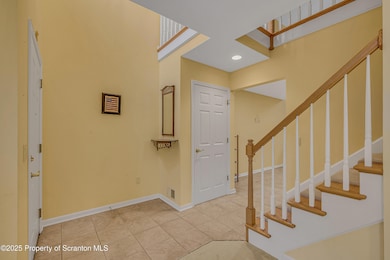83 Hedge Row Run Clarks Summit, PA 18411
Estimated payment $2,622/month
Highlights
- Open Floorplan
- Deck
- Cathedral Ceiling
- Abington Heights High School Rated A-
- Traditional Architecture
- Loft
About This Home
ENJOY A NEW WAY OF RELAXED LIVING in this lovely-maintained townhouse located in coveted Fieldstone Estates! So convenient to Abington amenities, great area for walking and easy commute to Scranton! Unit is bright & airy with unique skylights in the 2-story Great Room that opens to a rear screened Deck also with skylights that overlooks lovely landscaping. Kitchen boasts an island & eat-in area with an open concept to a fireplaced Great Room with sliders to deck. Generously-sized 1st-floor Bedroom Ensuite with walk-in closet as well as double wall closet. Second floor includes an open Loft sitting area, 2 Bedrooms with ample closets, full Bath and a Bonus Room to be used to your liking. Roomy 1st-fl. Laundry Room is complete with washer & gas dryer. The full Basement offers room for expansion if desired. Admire the superb landscaping throughout the community....... and the best part is you don't have to touch a mower, rake or snow shovel. This can be yours!!!
Listing Agent
Coldwell Banker Town & Country Properties License #RS168663L Listed on: 10/23/2025

Townhouse Details
Home Type
- Townhome
Est. Annual Taxes
- $6,225
Year Built
- Built in 2004 | Remodeled
Lot Details
- 2,352 Sq Ft Lot
- Lot Dimensions are 31' x 77'
- Landscaped
Parking
- 1 Car Attached Garage
- Inside Entrance
- Garage Door Opener
- Driveway
Home Design
- Traditional Architecture
- Poured Concrete
- Shingle Roof
- Fiberglass Roof
- Vinyl Siding
- Concrete Perimeter Foundation
- Stone Veneer
Interior Spaces
- 2,365 Sq Ft Home
- 2-Story Property
- Open Floorplan
- Cathedral Ceiling
- Recessed Lighting
- Gas Log Fireplace
- Insulated Windows
- Window Treatments
- Sliding Doors
- Great Room with Fireplace
- Dining Room
- Loft
- Bonus Room
- Home Security System
Kitchen
- Electric Range
- Range Hood
- Microwave
- Dishwasher
- Kitchen Island
- Disposal
Flooring
- Carpet
- Tile
Bedrooms and Bathrooms
- 3 Bedrooms
- Dual Closets
- Walk-In Closet
Laundry
- Laundry Room
- Laundry on main level
- Dryer
- Washer
- Sink Near Laundry
Unfinished Basement
- Interior Basement Entry
- Sump Pump
Outdoor Features
- Deck
- Enclosed Patio or Porch
- Exterior Lighting
Utilities
- Forced Air Heating and Cooling System
- Heating System Uses Natural Gas
- Underground Utilities
- 101 to 200 Amp Service
- Natural Gas Connected
- Gas Water Heater
- Cable TV Available
Listing and Financial Details
- Assessor Parcel Number 1000104000382
Map
Home Values in the Area
Average Home Value in this Area
Tax History
| Year | Tax Paid | Tax Assessment Tax Assessment Total Assessment is a certain percentage of the fair market value that is determined by local assessors to be the total taxable value of land and additions on the property. | Land | Improvement |
|---|---|---|---|---|
| 2025 | $6,316 | $24,000 | $3,000 | $21,000 |
| 2024 | $5,346 | $24,000 | $3,000 | $21,000 |
| 2023 | $5,346 | $24,000 | $3,000 | $21,000 |
| 2022 | $5,192 | $24,000 | $3,000 | $21,000 |
| 2021 | $5,192 | $24,000 | $3,000 | $21,000 |
| 2020 | $5,144 | $24,000 | $3,000 | $21,000 |
| 2019 | $4,988 | $24,000 | $3,000 | $21,000 |
| 2018 | $4,946 | $24,000 | $3,000 | $21,000 |
| 2017 | $4,970 | $24,000 | $3,000 | $21,000 |
| 2016 | $2,759 | $24,000 | $3,000 | $21,000 |
| 2015 | -- | $24,000 | $3,000 | $21,000 |
| 2014 | -- | $24,000 | $3,000 | $21,000 |
Property History
| Date | Event | Price | List to Sale | Price per Sq Ft | Prior Sale |
|---|---|---|---|---|---|
| 11/04/2025 11/04/25 | Pending | -- | -- | -- | |
| 10/23/2025 10/23/25 | For Sale | $399,000 | +78.9% | $169 / Sq Ft | |
| 04/14/2017 04/14/17 | Sold | $223,000 | +65.2% | $114 / Sq Ft | View Prior Sale |
| 03/17/2017 03/17/17 | Pending | -- | -- | -- | |
| 03/03/2017 03/03/17 | For Sale | $135,000 | -- | $69 / Sq Ft |
Purchase History
| Date | Type | Sale Price | Title Company |
|---|---|---|---|
| Deed | $223,000 | None Available | |
| Deed | $40,000 | -- |
Source: Greater Scranton Board of REALTORS®
MLS Number: GSBSC255544
APN: 1000104000382
- 1033 Morgan Hwy
- 812 Old Winola Rd
- 1018 Sleepy Hollow Rd
- 1004 Sleepy Hollow Rd
- 604 Oak Ln
- 630 Sunset St
- 803 W Grove St
- 112 Woodside Dr
- Lot 10 Colvin Estates
- 512 Powell Ave
- 336 Grand Ave
- 420 Center St
- 5 Wooded Ln
- 101 Carriage Ln
- 413 Powell Ave
- 524 Knapp Rd
- 1215 Country Club Rd
- 508 Gladiola Dr
- 151 Primrose Dr
- 102 Apple Valley Cir Unit L 13
