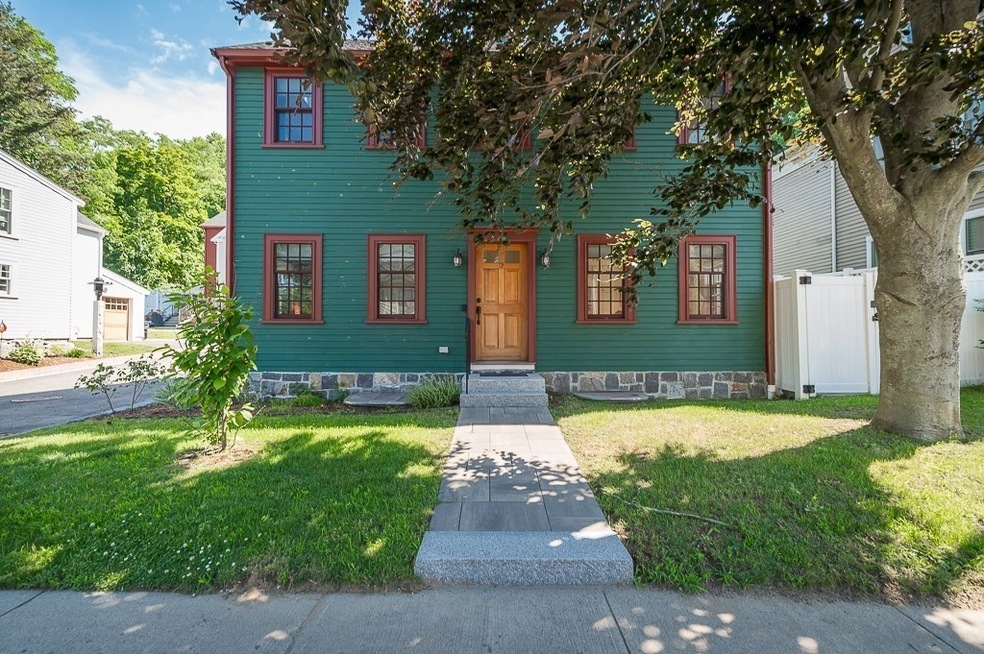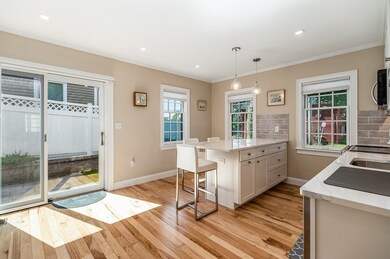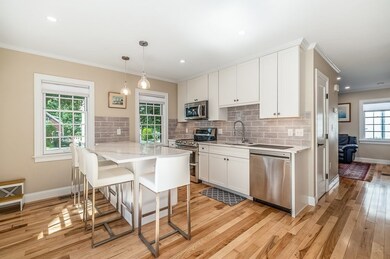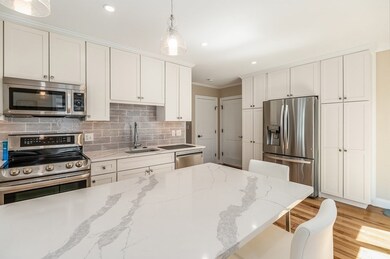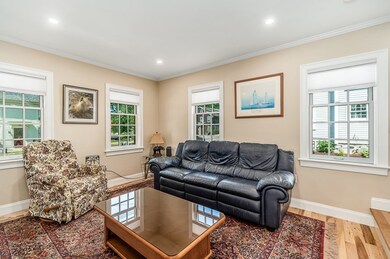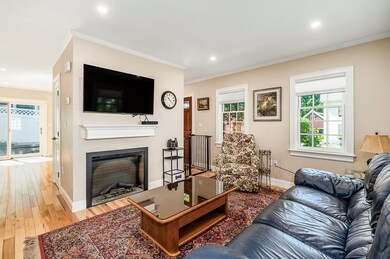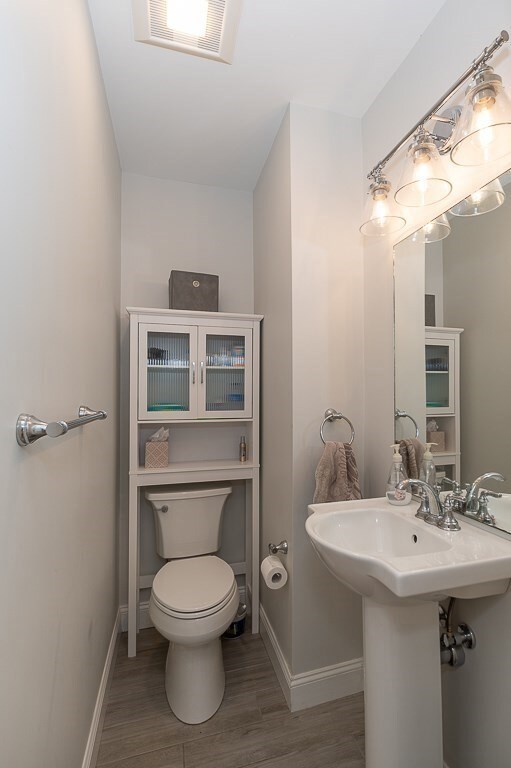
83 High St Unit 2 Ipswich, MA 01938
Highlights
- Golf Course Community
- Community Stables
- Property is near public transit
- Ipswich High School Rated A-
- Medical Services
- Wood Flooring
About This Home
As of August 2024Recently built with historical charm, this home is located minutes from all Ipswich has to offer. Shops, restaurants, and beautiful beaches to name a few. Lots of natural light fills each living space throughout. Featuring 3 bdrs, 2.5 baths, and a finished basement area for a family room/office. Eat in kitchen features hardwood floors, quartz counters, double oven, stainless steel appliances, with a breakfast bar. Kitchen has private patio access and opens to the living area with electric fireplace. Convenient half bath on main level. 3 bdrs with cathedral ceilings on 2nd floor, featuring primary bedroom with full bath, double vanity, tiled shower and spacious walk in closet. Additional full bath with double vanity and tiled floors, along with a laundry room, rounds out the second floor. 1 car garage with EV charger, central air, 200amp electric. Take advantage of the $20, residence only, pass to beautiful Crane Beach!
Townhouse Details
Home Type
- Townhome
Est. Annual Taxes
- $5,895
Year Built
- Built in 2022
Lot Details
- Near Conservation Area
- End Unit
- Fenced Yard
- Fenced
HOA Fees
- $448 Monthly HOA Fees
Parking
- 1 Car Attached Garage
- Off-Street Parking
Home Design
- Frame Construction
- Shingle Roof
Interior Spaces
- 2,026 Sq Ft Home
- 3-Story Property
- Ceiling Fan
- Recessed Lighting
- Insulated Windows
- Insulated Doors
- Living Room with Fireplace
- Basement
- Exterior Basement Entry
Kitchen
- Breakfast Bar
- Range
- Microwave
- Dishwasher
- Stainless Steel Appliances
- Solid Surface Countertops
- Disposal
Flooring
- Wood
- Ceramic Tile
- Vinyl
Bedrooms and Bathrooms
- 3 Bedrooms
- Primary bedroom located on second floor
- Walk-In Closet
- Dual Vanity Sinks in Primary Bathroom
- Bathtub with Shower
- Separate Shower
- Linen Closet In Bathroom
Laundry
- Laundry on upper level
- Washer and Electric Dryer Hookup
Location
- Property is near public transit
- Property is near schools
Utilities
- Forced Air Heating and Cooling System
- 2 Cooling Zones
- 2 Heating Zones
- 200+ Amp Service
Additional Features
- Energy-Efficient Thermostat
- Patio
Listing and Financial Details
- Assessor Parcel Number 1954879
Community Details
Overview
- Association fees include sewer, insurance, road maintenance, ground maintenance, snow removal, reserve funds
- 6 Units
- Lord Square Condominium Community
Amenities
- Medical Services
- Shops
- Coin Laundry
Recreation
- Golf Course Community
- Tennis Courts
- Community Pool
- Park
- Community Stables
- Jogging Path
- Bike Trail
Pet Policy
- Pets Allowed
Ownership History
Purchase Details
Similar Homes in Ipswich, MA
Home Values in the Area
Average Home Value in this Area
Purchase History
| Date | Type | Sale Price | Title Company |
|---|---|---|---|
| Quit Claim Deed | -- | None Available | |
| Quit Claim Deed | -- | None Available |
Mortgage History
| Date | Status | Loan Amount | Loan Type |
|---|---|---|---|
| Previous Owner | $450,000 | Purchase Money Mortgage |
Property History
| Date | Event | Price | Change | Sq Ft Price |
|---|---|---|---|---|
| 08/29/2024 08/29/24 | Sold | $700,000 | +1.5% | $346 / Sq Ft |
| 07/10/2024 07/10/24 | Pending | -- | -- | -- |
| 07/05/2024 07/05/24 | For Sale | $689,900 | +2.2% | $341 / Sq Ft |
| 10/30/2023 10/30/23 | Sold | $675,000 | +0.3% | $333 / Sq Ft |
| 08/03/2023 08/03/23 | Pending | -- | -- | -- |
| 07/28/2023 07/28/23 | For Sale | $673,000 | +15.1% | $332 / Sq Ft |
| 02/04/2022 02/04/22 | Sold | $584,500 | 0.0% | $344 / Sq Ft |
| 11/14/2021 11/14/21 | Pending | -- | -- | -- |
| 06/29/2021 06/29/21 | For Sale | $584,500 | -- | $344 / Sq Ft |
Tax History Compared to Growth
Tax History
| Year | Tax Paid | Tax Assessment Tax Assessment Total Assessment is a certain percentage of the fair market value that is determined by local assessors to be the total taxable value of land and additions on the property. | Land | Improvement |
|---|---|---|---|---|
| 2025 | $7,235 | $648,900 | $0 | $648,900 |
| 2024 | $5,895 | $518,000 | $0 | $518,000 |
Agents Affiliated with this Home
-
M
Seller's Agent in 2024
Melissa Lane
J. Barrett & Company
(978) 375-5066
2 in this area
4 Total Sales
-

Buyer's Agent in 2024
Charlotte Luber
Compass
(978) 578-5745
5 in this area
8 Total Sales
-

Seller's Agent in 2023
Tara Donahue Scott
Keller Williams Realty Evolution
(978) 360-9471
2 in this area
54 Total Sales
-
E
Buyer's Agent in 2023
Ed Dick
J. Barrett & Company
-

Seller's Agent in 2022
Mike Cotraro
Aluxety
(978) 337-6355
7 in this area
95 Total Sales
Map
Source: MLS Property Information Network (MLS PIN)
MLS Number: 73260293
APN: IPSW M:30D B:0014 L:2
- 108 Central St Unit 2
- 108 Central St
- 59 Washington St
- 38 Kimball Ave Unit 12
- 15 Appleton Park
- 128 High St Unit 5
- 20 Manning St Unit 2
- 1 Mineral St Unit 13
- 11 Washington St Unit 4
- 11 Washington St Unit 8
- 11 Washington St Unit 11
- 11 Washington St Unit 9
- 11 Washington St Unit 12
- 11 Washington St Unit 10
- 0 Lanes End
- 64 Linebrook Rd
- 9 New Mill Place
- 7 Highland Ave Unit 9
- 5 New Mill Place
- 5 County St
