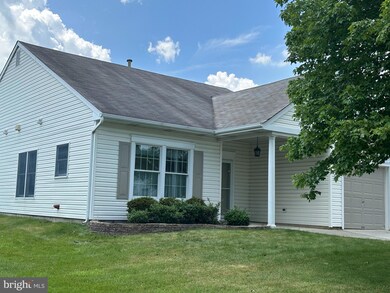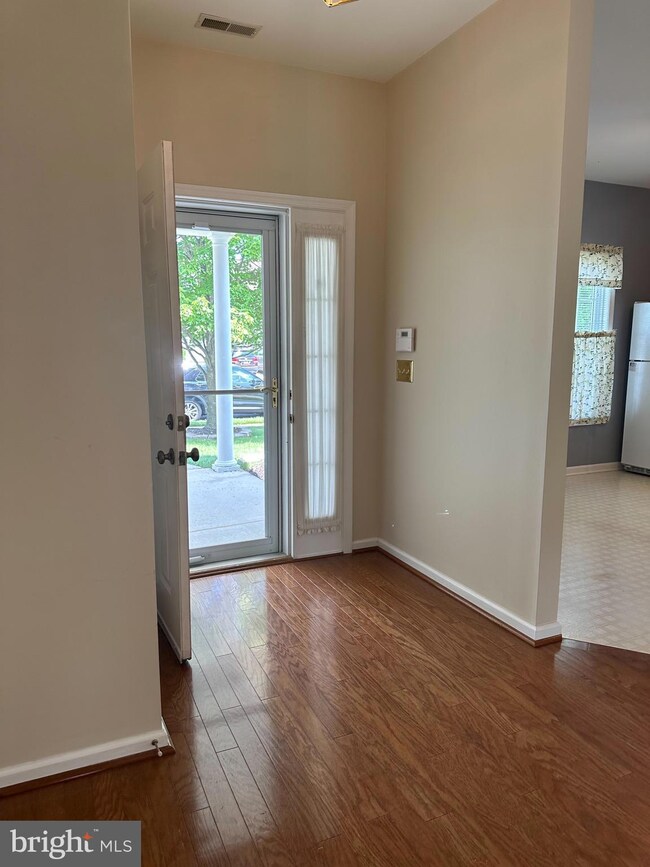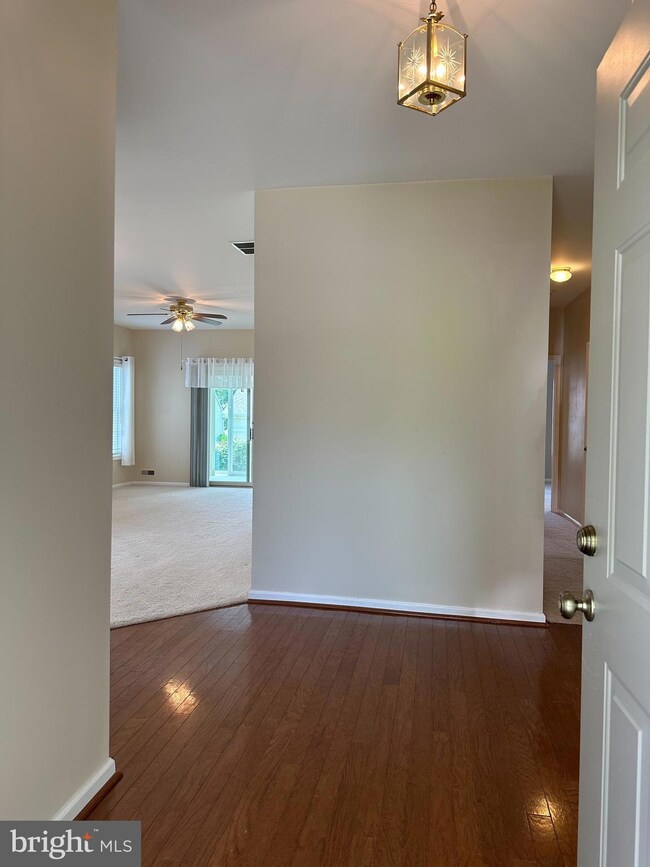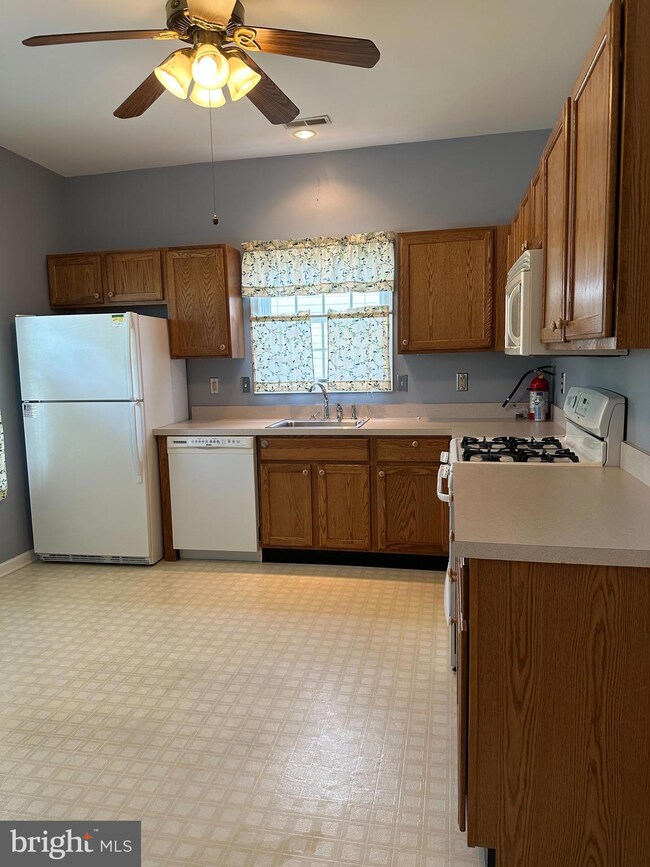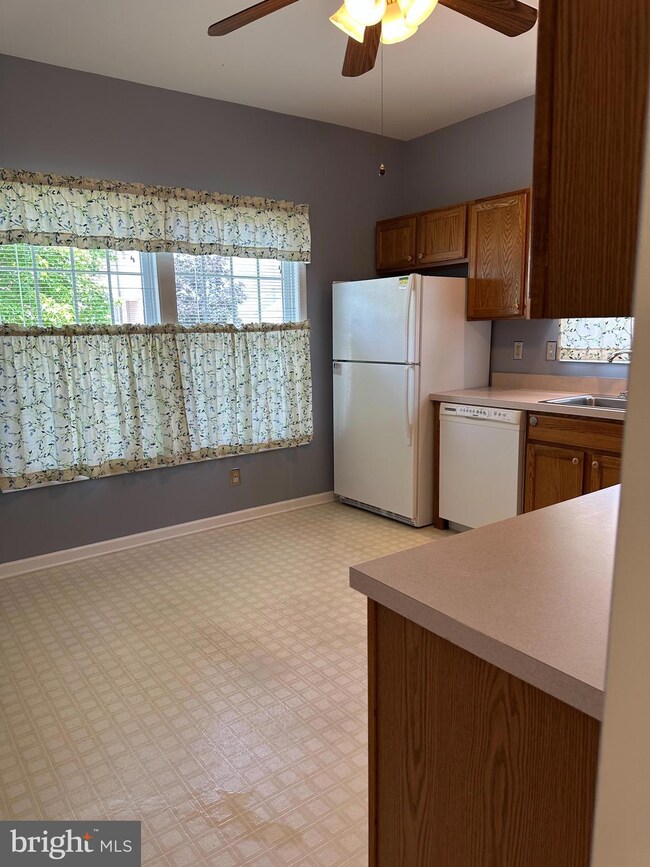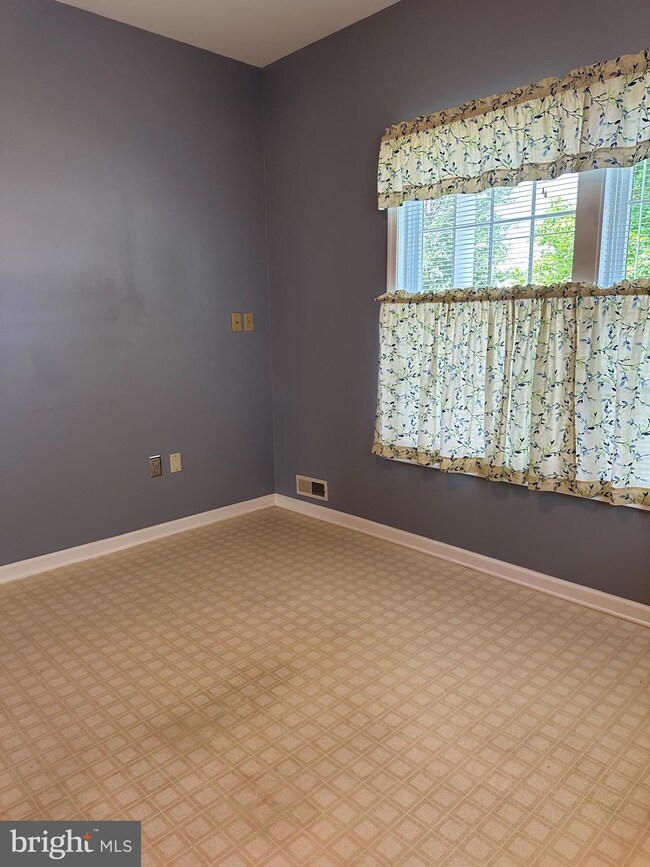
83 Horseshoe Ln S Columbus, NJ 08022
Highlights
- Fitness Center
- Gated Community
- Traditional Floor Plan
- Senior Living
- Clubhouse
- Rambler Architecture
About This Home
As of August 2023Welcome to this lovely home that's ready for quick occupancy! As you approach the property, you'll immediately be drawn to its charming curb appeal, featuring an open concrete front porch and a welcoming pillar that guides you to the entryway foyer adorned with beautiful hardwood flooring.
This Montclair model home boasts a comfortable layout, offering two bedrooms, two full bathrooms, and ceilings reaching an impressive 9 feet in height. Stepping into the kitchen from the foyer, you'll be greeted with an abundance of cabinets providing ample storage space, and all appliances are included for your convenience. The kitchen layout offers an opportunity to add a hutch or a small kitchen table to optimize the available space.
The open dining area and living room create a simple and inviting design, making it easy to arrange your furniture and enjoy the comfort of your new home. With 1,278 square feet of space, you'll find an additional Florida room facing a private backyard. The Florida room features sliding glass doors, giving you the flexibility to open them and let in plenty of fresh air during warmer months, or keep them closed in cooler months while still enjoying the scenic views from your glass-enclosed sanctuary. The heat and air conditioning in the sunroom makes it a year-round go-to space.
As you walk down the hallway, you'll notice a spacious linen closet, providing extra storage for your needs. The primary bedroom is generously sized, offering a walk-in closet and an additional double-door closet for all your storage requirements. The primary bathroom features a linen closet and a convenient corner shower stall. The main bathroom, situated in the hallway near the second bedroom, is equipped with a combination tub/shower for versatility.
This well-maintained home features central AC and gas forced air heat. In the attached garage, you'll find attic access with pull-down steps, providing easy access to additional storage space.
Living in the Homestead community offers a plethora of activities and amenities for active adults looking to stay engaged and enjoy an array of opportunities. The clubhouse offers a library, workout room, recreation area, and a spacious hall for hosting events. The association grounds boast tennis courts, picnic areas, bocci ball courts, and pickleball facilities. Additionally, residents can take advantage of a beautiful inground pool area with plenty of patio seating to relax and unwind.
Experience the simple life with all these wonderful amenities and activities available to you, all at an affordable price. Don't miss out on the opportunity to make this charming and welcoming home yours today!
Home is in good condition, selling "AS IS".
Last Agent to Sell the Property
Keller Williams Premier License #9480930 Listed on: 07/06/2023

Home Details
Home Type
- Single Family
Est. Annual Taxes
- $4,852
Year Built
- Built in 1995
Lot Details
- Property is in very good condition
- Property is zoned R-5
HOA Fees
- $230 Monthly HOA Fees
Parking
- 1 Car Direct Access Garage
- Front Facing Garage
- Garage Door Opener
- Driveway
Home Design
- Rambler Architecture
- Slab Foundation
- Asphalt Roof
- Vinyl Siding
Interior Spaces
- 1,278 Sq Ft Home
- Property has 1 Level
- Traditional Floor Plan
- Ceiling Fan
- Combination Dining and Living Room
- Sun or Florida Room
- Eat-In Kitchen
Flooring
- Wood
- Wall to Wall Carpet
Bedrooms and Bathrooms
- 2 Main Level Bedrooms
- En-Suite Bathroom
- 2 Full Bathrooms
- Bathtub with Shower
Laundry
- Laundry on main level
- Washer
- Gas Dryer
Accessible Home Design
- No Interior Steps
Utilities
- Forced Air Heating and Cooling System
- Natural Gas Water Heater
- Cable TV Available
Listing and Financial Details
- Tax Lot 00018
- Assessor Parcel Number 18-00042 13-00018
Community Details
Overview
- Senior Living
- $1,500 Capital Contribution Fee
- Association fees include all ground fee, common area maintenance, lawn maintenance, pool(s), snow removal, trash
- Senior Community | Residents must be 55 or older
- Homestead Homeowner's Association
- Homestead Subdivision
Amenities
- Picnic Area
- Common Area
- Clubhouse
Recreation
- Tennis Courts
- Fitness Center
- Community Pool
- Jogging Path
Security
- Gated Community
Ownership History
Purchase Details
Home Financials for this Owner
Home Financials are based on the most recent Mortgage that was taken out on this home.Purchase Details
Home Financials for this Owner
Home Financials are based on the most recent Mortgage that was taken out on this home.Purchase Details
Similar Homes in Columbus, NJ
Home Values in the Area
Average Home Value in this Area
Purchase History
| Date | Type | Sale Price | Title Company |
|---|---|---|---|
| Bargain Sale Deed | $320,000 | American Land Title | |
| Bargain Sale Deed | $297,000 | Barbati Donald C | |
| Deed | $240,000 | Affiliated Title Of South Je |
Mortgage History
| Date | Status | Loan Amount | Loan Type |
|---|---|---|---|
| Previous Owner | $222,750 | New Conventional |
Property History
| Date | Event | Price | Change | Sq Ft Price |
|---|---|---|---|---|
| 08/15/2023 08/15/23 | Sold | $320,000 | -3.0% | $250 / Sq Ft |
| 07/22/2023 07/22/23 | Pending | -- | -- | -- |
| 07/06/2023 07/06/23 | For Sale | $329,999 | +11.1% | $258 / Sq Ft |
| 04/18/2022 04/18/22 | Sold | $297,000 | +10.0% | $232 / Sq Ft |
| 03/13/2022 03/13/22 | Pending | -- | -- | -- |
| 03/08/2022 03/08/22 | For Sale | $270,000 | -- | $211 / Sq Ft |
Tax History Compared to Growth
Tax History
| Year | Tax Paid | Tax Assessment Tax Assessment Total Assessment is a certain percentage of the fair market value that is determined by local assessors to be the total taxable value of land and additions on the property. | Land | Improvement |
|---|---|---|---|---|
| 2025 | $5,510 | $169,800 | $55,500 | $114,300 |
| 2024 | $5,193 | $169,800 | $55,500 | $114,300 |
| 2023 | $5,193 | $158,900 | $55,500 | $103,400 |
| 2022 | $4,852 | $147,000 | $55,500 | $91,500 |
| 2021 | $4,485 | $147,000 | $55,500 | $91,500 |
| 2020 | $4,901 | $147,000 | $55,500 | $91,500 |
| 2019 | $4,780 | $147,000 | $55,500 | $91,500 |
| 2018 | $4,583 | $147,000 | $55,500 | $91,500 |
| 2017 | $4,581 | $147,000 | $55,500 | $91,500 |
| 2016 | $4,583 | $147,000 | $55,500 | $91,500 |
| 2015 | $4,169 | $135,100 | $55,500 | $79,600 |
| 2014 | $3,996 | $135,100 | $55,500 | $79,600 |
Agents Affiliated with this Home
-

Seller's Agent in 2023
Kathy Kenney
Keller Williams Premier
(609) 635-3667
3 in this area
37 Total Sales
-

Buyer's Agent in 2023
Mary Bauer
Re/Max At Home
(609) 915-5320
16 in this area
228 Total Sales
-

Seller's Agent in 2022
Brian Ekelburg
Keller Williams Realty - Moorestown
(609) 868-4870
5 in this area
100 Total Sales
Map
Source: Bright MLS
MLS Number: NJBL2048802
APN: 18-00042-13-00018
- 7 Covered Bridge Cir
- 3 Covered Bridge Cir
- 2 Windmill Ct
- 89 Lantern Ln
- 85 Wagon Wheel Ln
- 105 Country Cir
- 48 Wagon Wheel Ln
- 16 Lantern Ln
- 33 Sunset Ln
- 123 Chestnut Hill Ln
- 30 Hilltop Ln W
- 1 Willowwood Ct
- 104 Lake View Ct
- 30 Deep Hollow Ln N
- 1 Summerhill Ct
- 9 Fernwood Ct
- 7 Irongate Ct
- 1 Gardengate Ct
- 6 Lake View Terrace
- 12 Fieldcrest Dr

