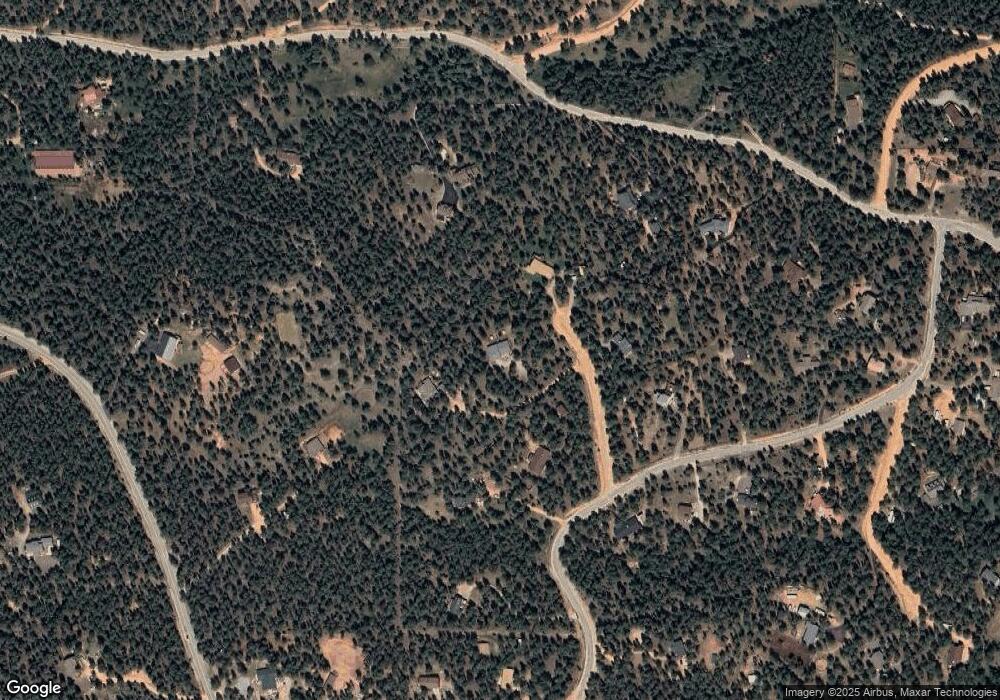Estimated Value: $788,997 - $899,000
3
Beds
4
Baths
2,948
Sq Ft
$292/Sq Ft
Est. Value
About This Home
This home is located at 83 Hudson Rd Unit 2, Pine, CO 80470 and is currently estimated at $861,249, approximately $292 per square foot. 83 Hudson Rd Unit 2 is a home located in Park County with nearby schools including Deer Creek Elementary School, Fitzsimmons Middle School, and Platte Canyon High School.
Ownership History
Date
Name
Owned For
Owner Type
Purchase Details
Closed on
Oct 23, 2020
Sold by
Ferraro Rafael M
Bought by
Wacker Korey and Christian Deanna
Current Estimated Value
Home Financials for this Owner
Home Financials are based on the most recent Mortgage that was taken out on this home.
Original Mortgage
$575,000
Outstanding Balance
$506,977
Interest Rate
2.8%
Mortgage Type
New Conventional
Estimated Equity
$354,272
Purchase Details
Closed on
May 4, 2015
Sold by
Grinwald Jeremy and Grinwald Angela
Bought by
Ferraro Rafael M
Home Financials for this Owner
Home Financials are based on the most recent Mortgage that was taken out on this home.
Original Mortgage
$248,000
Interest Rate
3.12%
Mortgage Type
Adjustable Rate Mortgage/ARM
Purchase Details
Closed on
Apr 5, 2011
Sold by
Federal Home Loan Mortgage Corporation
Bought by
Grinwald Jeremy and Grinwald Angela
Home Financials for this Owner
Home Financials are based on the most recent Mortgage that was taken out on this home.
Original Mortgage
$196,200
Interest Rate
4.98%
Mortgage Type
New Conventional
Create a Home Valuation Report for This Property
The Home Valuation Report is an in-depth analysis detailing your home's value as well as a comparison with similar homes in the area
Home Values in the Area
Average Home Value in this Area
Purchase History
| Date | Buyer | Sale Price | Title Company |
|---|---|---|---|
| Wacker Korey | $625,000 | First American | |
| Ferraro Rafael M | $310,000 | First American | |
| Grinwald Jeremy | $245,300 | First American |
Source: Public Records
Mortgage History
| Date | Status | Borrower | Loan Amount |
|---|---|---|---|
| Open | Wacker Korey | $575,000 | |
| Previous Owner | Ferraro Rafael M | $248,000 | |
| Previous Owner | Grinwald Jeremy | $196,200 |
Source: Public Records
Tax History
| Year | Tax Paid | Tax Assessment Tax Assessment Total Assessment is a certain percentage of the fair market value that is determined by local assessors to be the total taxable value of land and additions on the property. | Land | Improvement |
|---|---|---|---|---|
| 2025 | $3,227 | $51,860 | $16,840 | $35,020 |
| 2024 | $2,896 | $50,460 | $15,970 | $34,490 |
| 2023 | $2,896 | $50,460 | $15,970 | $34,490 |
| 2022 | $2,072 | $33,893 | $9,811 | $24,082 |
| 2021 | $2,064 | $34,860 | $10,090 | $24,770 |
| 2020 | $1,988 | $32,230 | $6,960 | $25,270 |
| 2019 | $1,909 | $32,230 | $6,960 | $25,270 |
| 2018 | $1,552 | $32,230 | $6,960 | $25,270 |
| 2017 | $1,549 | $26,820 | $6,530 | $20,290 |
| 2016 | $1,367 | $23,550 | $6,960 | $16,590 |
| 2015 | $1,382 | $23,550 | $6,960 | $16,590 |
| 2014 | -- | $0 | $0 | $0 |
Source: Public Records
Map
Nearby Homes
- 270 Dawson Rd
- 102 Carmargo Rd
- 89 S Jones Creek Ln
- 3454 Nova Rd
- 33988 Jenifer Rd
- 348 Nova Rd
- 12907 S Cindy Ave
- 12887 S Cindy Ave Unit 11
- 34273 Ponca Rd
- 99 Mohawk Trail
- 1819 Nova Rd Unit 4
- 11845 S Stallion Dr
- 33626 Lutes Rd
- 186 Territory Dr
- 48 Allen Cir
- 35441 Upper Aspen Ln
- 33624 Iroquois Trail
- 11665 S Upper Ranch Dr
- 0000 Fish Pond Way
- 00 Fish Pond Way
- 75 Hudson Rd
- 100 Hudson Rd
- 37 Hudson Rd
- 74 Hudson Rd
- 321 Dawson Rd
- 393 Dawson Rd
- 1485 Woodside Dr
- 1401 Woodside Dr
- 1498 Mount Evans Blvd
- 324 Dawson Rd
- 435 Dawson Rd
- 380 Dawson Rd
- 299 Dawson Rd
- 1347 Woodside Dr
- 1669 Woodside Dr
- 90 Jones Creek Cir
- 45 Jones Creek Cir
- 89 Jones Creek Cir
- 436 Dawson Rd
- 1293 Woodside Dr
