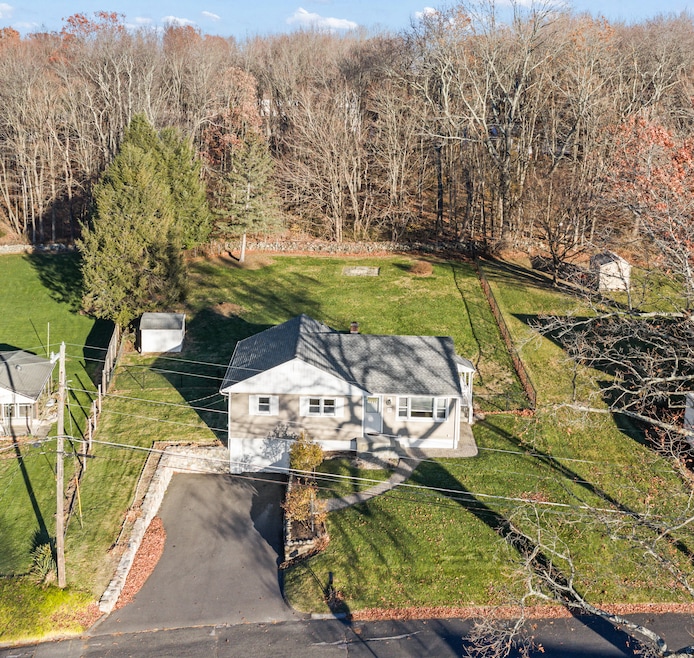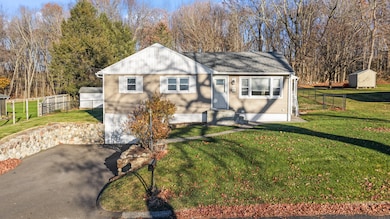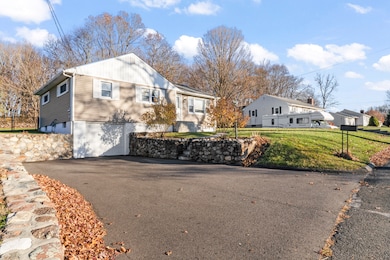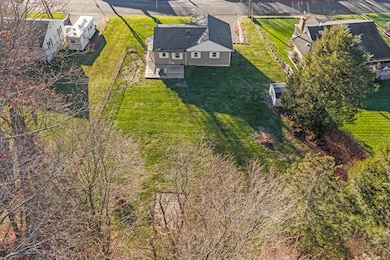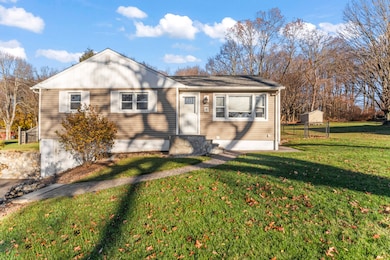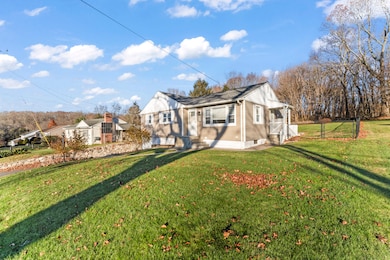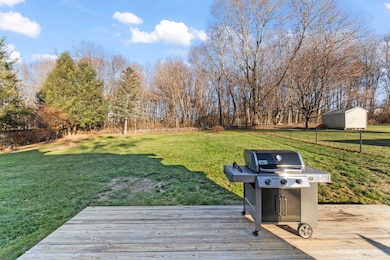83 Jason Ave Watertown, CT 06795
Estimated payment $2,455/month
Highlights
- Deck
- Attic
- Fireplace
- Ranch Style House
- Thermal Windows
- Tankless Water Heater
About This Home
Welcome Home to 83 Jason Avenue, Watertown. This 6 room, 3 bedroom, 1 bath Ranch style home features many updates including roofing, siding, windows, kitchen, bathroom, driveway & retaining wall, refinished hardwood flooring & more! Lower level rec room with freestanding gas fireplace, basement storage with shelving and oversize 1 car garage with opener. Back of home features a nice level fenced in yard, rear deck with retractable awning, lawn shed & more! Great location close to schools, shopping, dining and public recreation. A MUST SEE HOME IN MOVE-IN CONDITION!
Listing Agent
Alpine Realty Brokerage Phone: (203) 770-8653 License #REB.0754500 Listed on: 11/20/2025
Home Details
Home Type
- Single Family
Est. Annual Taxes
- $5,385
Year Built
- Built in 1958
Lot Details
- 0.4 Acre Lot
- Property is zoned R10
Home Design
- Ranch Style House
- Concrete Foundation
- Frame Construction
- Fiberglass Roof
- Vinyl Siding
Interior Spaces
- Ceiling Fan
- Fireplace
- Thermal Windows
- Awning
- Storm Doors
Kitchen
- Oven or Range
- Range Hood
- Microwave
- Dishwasher
Bedrooms and Bathrooms
- 3 Bedrooms
- 1 Full Bathroom
Attic
- Storage In Attic
- Pull Down Stairs to Attic
- Unfinished Attic
Partially Finished Basement
- Basement Fills Entire Space Under The House
- Laundry in Basement
Parking
- 1 Car Garage
- Parking Deck
- Automatic Garage Door Opener
- Private Driveway
Outdoor Features
- Deck
- Shed
- Rain Gutters
Location
- Property is near shops
- Property is near a golf course
Schools
- Watertown High School
Utilities
- Window Unit Cooling System
- Hot Water Heating System
- Heating System Uses Natural Gas
- Tankless Water Heater
- Hot Water Circulator
- Cable TV Available
Listing and Financial Details
- Exclusions: Washer & Dryer
- Assessor Parcel Number 911593
Map
Home Values in the Area
Average Home Value in this Area
Tax History
| Year | Tax Paid | Tax Assessment Tax Assessment Total Assessment is a certain percentage of the fair market value that is determined by local assessors to be the total taxable value of land and additions on the property. | Land | Improvement |
|---|---|---|---|---|
| 2025 | $5,385 | $179,270 | $50,820 | $128,450 |
| 2024 | $5,086 | $179,270 | $50,820 | $128,450 |
| 2023 | $4,390 | $119,100 | $50,500 | $68,600 |
| 2022 | $4,161 | $119,100 | $50,500 | $68,600 |
| 2021 | $4,116 | $119,100 | $50,500 | $68,600 |
| 2020 | $3,953 | $119,100 | $50,500 | $68,600 |
| 2019 | $3,953 | $119,100 | $50,500 | $68,600 |
| 2018 | $3,984 | $118,600 | $55,600 | $63,000 |
| 2017 | $3,781 | $118,600 | $55,600 | $63,000 |
| 2016 | $3,664 | $118,600 | $55,600 | $63,000 |
| 2015 | $3,570 | $118,600 | $55,600 | $63,000 |
| 2014 | $3,454 | $118,600 | $55,600 | $63,000 |
Property History
| Date | Event | Price | List to Sale | Price per Sq Ft | Prior Sale |
|---|---|---|---|---|---|
| 11/20/2025 11/20/25 | For Sale | $379,900 | +162.0% | $267 / Sq Ft | |
| 12/30/2012 12/30/12 | Sold | $145,000 | -17.1% | $134 / Sq Ft | View Prior Sale |
| 11/23/2012 11/23/12 | Pending | -- | -- | -- | |
| 07/23/2012 07/23/12 | For Sale | $174,900 | -- | $161 / Sq Ft |
Purchase History
| Date | Type | Sale Price | Title Company |
|---|---|---|---|
| Warranty Deed | $145,000 | -- | |
| Quit Claim Deed | -- | -- |
Mortgage History
| Date | Status | Loan Amount | Loan Type |
|---|---|---|---|
| Open | $128,505 | Unknown | |
| Closed | $137,500 | New Conventional |
Source: SmartMLS
MLS Number: 24141265
APN: WATE-000112-000043-000042
- 72 Jason Ave
- 46 Hart St
- 243 Echo Lake Rd Unit B-8
- 243 Echo Lake Rd Unit 6
- 243 Echo Lake Rd Unit 2
- 196 Echo Lake Rd
- 101 Westbury Park Rd
- 131 Greenwood St
- 148 Westbury Park Rd Unit C
- 67 Longview Ave
- 313 French St
- 59 Charles St
- 0 French St Unit 170375652
- 166 Ice House Rd Unit 6
- 429 Main St
- 464 French St
- 201 Mount Fair Dr
- 741 Echo Lake Rd
- 101 Cutler St
- 56 Baldwin St
- 50 Westbury Park Rd
- 701 Main St Unit 1-2
- 18 Depot St Unit 1st floor
- 78 Tucker Ave
- 290 Buckingham St
- 40 Hillside Ave
- 50 Sunnyside Ave
- 37 Hungerford Ave Unit 3
- 266 Falls Ave Unit 1E
- 41 Bamford Ave Unit 1
- 118 Pullen Ave
- 994 Bunker Hill Ave
- 24 Martone St
- 40 Whitewood Rd Unit 52
- 1402 Waterbury Rd
- 481 Bunker Hill Ave
- 690 Greystone Rd
- 136 Reynolds Bridge Rd
- 33 Grace Ave
- 91 Reynolds Bridge Rd Unit B
