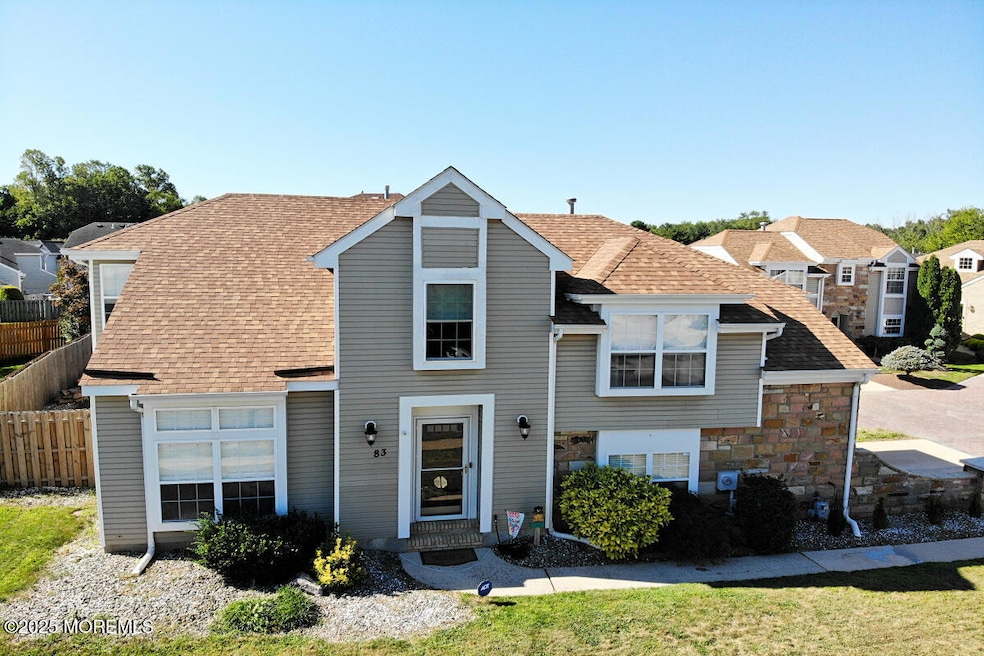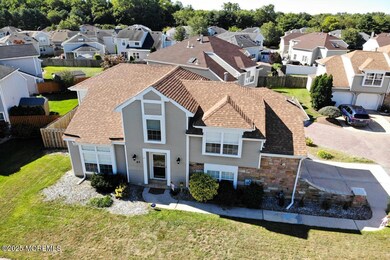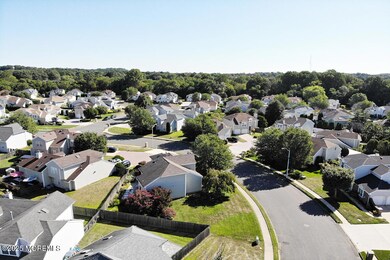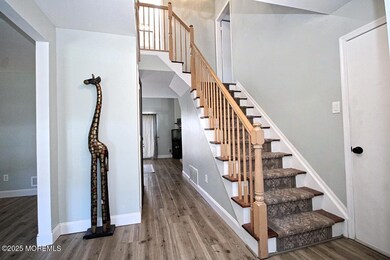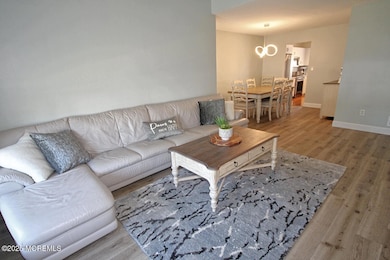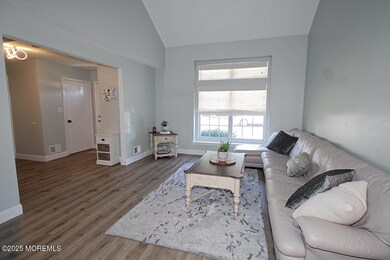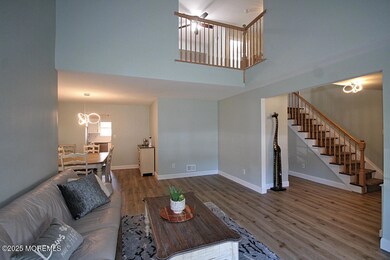83 Kentucky Way Freehold, NJ 07728
Estimated payment $4,582/month
Highlights
- Outdoor Pool
- Colonial Architecture
- Loft
- Joseph J. Catena Elementary School Rated A-
- Attic
- Tennis Courts
About This Home
Location, Location, Location! This beautiful 3-bedroom, plus loft, 2.5-bathroom home in Colts Pride is a Must-See. This two-story residence is located in one of the area's most desirable developments. As you enter, you'll find a welcoming foyer with newer, wide-plank LVT flooring that extends throughout the home. The main level features a bright and spacious living and dining room, and an eat-in kitchen with newer stainless steel appliances. Upstairs, a loft overlooks the kitchen and living room, leading to generously sized bedrooms and recently updated bathrooms. Large 2 car garage and driveway. Features a newer roof replaced 4 years ago, fence and washer/dryer, Near major highways, shopping and parks.
Home Details
Home Type
- Single Family
Est. Annual Taxes
- $10,272
Year Built
- Built in 1996
Lot Details
- 5,227 Sq Ft Lot
- Fenced
- Level Lot
HOA Fees
- $218 Monthly HOA Fees
Parking
- 2 Car Attached Garage
- Driveway
- On-Street Parking
Home Design
- Colonial Architecture
- Shingle Roof
- Vinyl Siding
Interior Spaces
- 1,818 Sq Ft Home
- 2-Story Property
- Recessed Lighting
- Sliding Doors
- Family Room
- Living Room
- Dining Room
- Loft
- Center Hall
- Vinyl Flooring
- Laundry Room
- Attic
Kitchen
- Eat-In Kitchen
- Stove
Bedrooms and Bathrooms
- 3 Bedrooms
- Walk-In Closet
- Primary Bathroom is a Full Bathroom
- Primary Bathroom Bathtub Only
- Primary Bathroom includes a Walk-In Shower
Outdoor Features
- Outdoor Pool
- Patio
- Shed
Schools
- J. J. Catena Elementary School
- Dwight D. Eisenhower Middle School
- Freehold Regional High School
Utilities
- Forced Air Heating and Cooling System
- Heating System Uses Natural Gas
- Natural Gas Water Heater
Listing and Financial Details
- Exclusions: personal belongings
- Assessor Parcel Number 17-00041-05-00050
Community Details
Overview
- Association fees include trash, common area, pool, snow removal
- Colts Pride Subdivision
Amenities
- Common Area
Recreation
- Tennis Courts
- Community Playground
- Community Pool
- Snow Removal
Map
Home Values in the Area
Average Home Value in this Area
Tax History
| Year | Tax Paid | Tax Assessment Tax Assessment Total Assessment is a certain percentage of the fair market value that is determined by local assessors to be the total taxable value of land and additions on the property. | Land | Improvement |
|---|---|---|---|---|
| 2025 | $10,272 | $612,700 | $251,200 | $361,500 |
| 2024 | $10,272 | $567,500 | $215,200 | $352,300 |
| 2023 | $9,980 | $538,000 | $211,200 | $326,800 |
| 2022 | $9,122 | $469,100 | $136,200 | $332,900 |
| 2021 | $9,122 | $423,100 | $116,200 | $306,900 |
| 2020 | $7,998 | $369,400 | $101,200 | $268,200 |
| 2019 | $8,737 | $402,800 | $101,200 | $301,600 |
| 2018 | $8,719 | $387,000 | $101,200 | $285,800 |
| 2017 | $7,969 | $348,600 | $86,200 | $262,400 |
| 2016 | $8,043 | $345,500 | $85,000 | $260,500 |
| 2015 | $7,746 | $336,800 | $80,000 | $256,800 |
| 2014 | $7,160 | $299,200 | $60,000 | $239,200 |
Property History
| Date | Event | Price | List to Sale | Price per Sq Ft | Prior Sale |
|---|---|---|---|---|---|
| 10/27/2025 10/27/25 | Pending | -- | -- | -- | |
| 10/09/2025 10/09/25 | Price Changed | $669,000 | 0.0% | $368 / Sq Ft | |
| 10/09/2025 10/09/25 | For Sale | $669,000 | -0.9% | $368 / Sq Ft | |
| 09/19/2025 09/19/25 | Pending | -- | -- | -- | |
| 09/05/2025 09/05/25 | For Sale | $674,900 | +60.7% | $371 / Sq Ft | |
| 11/06/2020 11/06/20 | Sold | $420,000 | -1.2% | $231 / Sq Ft | View Prior Sale |
| 09/25/2020 09/25/20 | Pending | -- | -- | -- | |
| 09/11/2020 09/11/20 | For Sale | $424,900 | 0.0% | $234 / Sq Ft | |
| 07/02/2020 07/02/20 | Pending | -- | -- | -- | |
| 06/27/2020 06/27/20 | Price Changed | $424,900 | -19.1% | $234 / Sq Ft | |
| 06/26/2020 06/26/20 | For Sale | $524,900 | +50.0% | $289 / Sq Ft | |
| 08/08/2014 08/08/14 | Sold | $350,000 | -- | $193 / Sq Ft | View Prior Sale |
Purchase History
| Date | Type | Sale Price | Title Company |
|---|---|---|---|
| Deed | $430,000 | Two Rivers Title Co Llc | |
| Interfamily Deed Transfer | -- | Westcor Land Title Ins Co | |
| Bargain Sale Deed | $350,000 | Monmouth Title Agency Inc | |
| Interfamily Deed Transfer | -- | New Jersey Land Title | |
| Deed | $263,700 | -- | |
| Deed | $176,725 | -- |
Mortgage History
| Date | Status | Loan Amount | Loan Type |
|---|---|---|---|
| Open | $408,500 | New Conventional | |
| Previous Owner | $248,753 | New Conventional | |
| Previous Owner | $280,000 | Adjustable Rate Mortgage/ARM | |
| Previous Owner | $137,000 | New Conventional | |
| Previous Owner | $170,000 | No Value Available | |
| Previous Owner | $414,000 | No Value Available |
Source: MOREMLS (Monmouth Ocean Regional REALTORS®)
MLS Number: 22526352
APN: 17-00041-05-00050
- 119 Kentucky Way
- 141 Kentucky Way
- 25 Citation Dr
- 36 Citation Dr
- 708 Zlotkin Cir Unit 2
- 712 Zlotkin Cir Unit 8
- 36 Liberty St
- 507 Harding Rd Unit 5
- 706 Zlotkin Cir Unit 2
- 4 Fortune Rd
- 72 Jackson St
- 73 Jackson St
- 11 Factory St
- 10 Harrison Dr
- 18 Hance Blvd
- 8 Jennings Ct
- 73 Broadway
- 6 Stowe Ct
- 28 Lockwood Ave
- 17 Henry St
