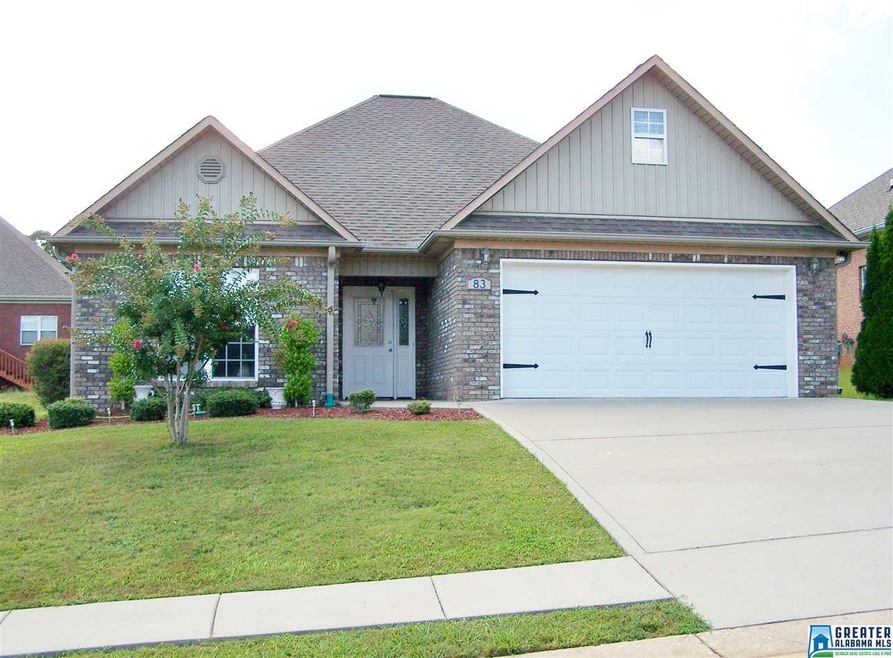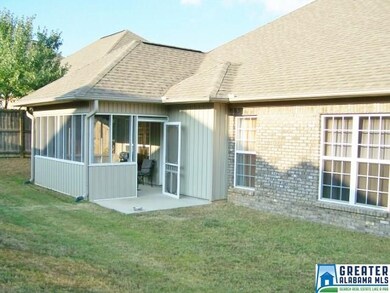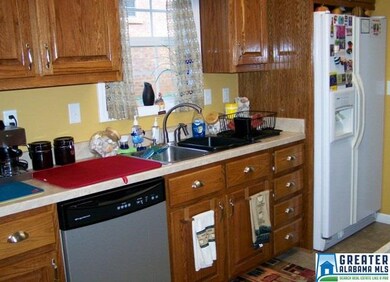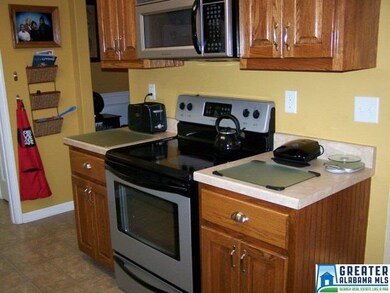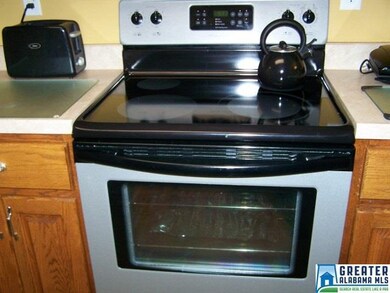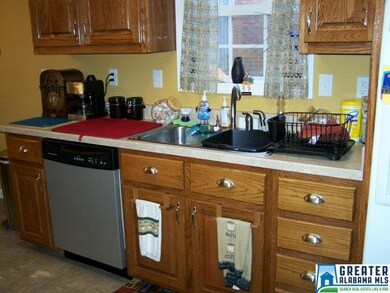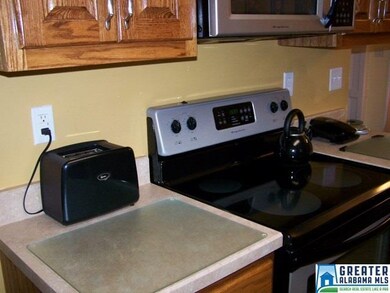
83 Lakeside Way Lincoln, AL 35096
Highlights
- Lake View
- Attic
- Den
- Wood Flooring
- Bonus Room
- Covered patio or porch
About This Home
As of May 2020Here's a rare opportunity and Lakeside Cottage subdivision in Lincoln Alabama. At this time this is the only home offered for sale. This fantastic 1.5 story 3 bedroom and 2 bath home with and upstairs finished bonus room, that could be the fourth bedroom. The home offers 1847 ft.² in a garden home design. There's a great kitchen that also comes with the refrigerator along with the other appliances. There's plenty of countertop and cabinets space . Seller is also leaving the washer and dryer for the new buyer. The living room offers a gas log fireplace. The dining room at this time is a sellers Office but has plenty a room for all your dining room needs. It's a split bedroom design with two bedrooms upfront along with thing good-sized hall bathroom. The master is off the living room which offers a tray ceiling, a huge walk-in closet, and also a huge Master bathroom with separate shower, garden Tub and two vanity sinks. Backyard is privacy fence and has a screened back patio.
Last Buyer's Agent
Cherell Beal
Leading Edge Real Estate Birmi License #000092892
Home Details
Home Type
- Single Family
Est. Annual Taxes
- $790
Year Built
- 2008
Parking
- 2 Car Attached Garage
- Front Facing Garage
- Driveway
Home Design
- Slab Foundation
Interior Spaces
- 1-Story Property
- Smooth Ceilings
- Gas Fireplace
- Family Room with Fireplace
- Dining Room
- Den
- Bonus Room
- Lake Views
- Attic
Kitchen
- Electric Oven
- Stove
- Built-In Microwave
- Dishwasher
- Laminate Countertops
Flooring
- Wood
- Carpet
- Tile
- Vinyl
Bedrooms and Bathrooms
- 3 Bedrooms
- Split Bedroom Floorplan
- Walk-In Closet
- 2 Full Bathrooms
- Bathtub and Shower Combination in Primary Bathroom
- Separate Shower
Laundry
- Laundry Room
- Laundry on main level
- Washer and Electric Dryer Hookup
Utilities
- Central Heating and Cooling System
- Underground Utilities
- Electric Water Heater
Additional Features
- Covered patio or porch
- Fenced Yard
Community Details
- $35 Other Monthly Fees
Listing and Financial Details
- Assessor Parcel Number 0901120000002038
Ownership History
Purchase Details
Home Financials for this Owner
Home Financials are based on the most recent Mortgage that was taken out on this home.Purchase Details
Purchase Details
Similar Homes in Lincoln, AL
Home Values in the Area
Average Home Value in this Area
Purchase History
| Date | Type | Sale Price | Title Company |
|---|---|---|---|
| Warranty Deed | $125,000 | Hill Gossett Kemp & Hufford Pc | |
| Warranty Deed | $125,000 | Hill Gossett Kemp & Hufford Pc | |
| Special Warranty Deed | -- | Servicelink | |
| Foreclosure Deed | $124,640 | Stephens Millirons Pc |
Mortgage History
| Date | Status | Loan Amount | Loan Type |
|---|---|---|---|
| Open | $118,750 | New Conventional | |
| Closed | $118,750 | New Conventional | |
| Closed | $118,750 | New Conventional | |
| Previous Owner | $147,184 | FHA |
Property History
| Date | Event | Price | Change | Sq Ft Price |
|---|---|---|---|---|
| 05/16/2025 05/16/25 | For Sale | $235,000 | +88.0% | $121 / Sq Ft |
| 05/13/2020 05/13/20 | Sold | $125,000 | -13.8% | $80 / Sq Ft |
| 03/18/2020 03/18/20 | Pending | -- | -- | -- |
| 01/03/2020 01/03/20 | For Sale | $145,000 | -3.3% | $93 / Sq Ft |
| 04/12/2017 04/12/17 | Sold | $149,900 | -5.9% | $96 / Sq Ft |
| 01/29/2017 01/29/17 | Pending | -- | -- | -- |
| 09/02/2016 09/02/16 | For Sale | $159,220 | -- | $102 / Sq Ft |
Tax History Compared to Growth
Tax History
| Year | Tax Paid | Tax Assessment Tax Assessment Total Assessment is a certain percentage of the fair market value that is determined by local assessors to be the total taxable value of land and additions on the property. | Land | Improvement |
|---|---|---|---|---|
| 2024 | $790 | $21,400 | $3,270 | $18,130 |
| 2023 | $790 | $18,250 | $3,270 | $14,980 |
| 2022 | $539 | $14,980 | $2,040 | $12,940 |
| 2021 | $539 | $14,980 | $2,040 | $12,940 |
| 2020 | $588 | $16,220 | $0 | $0 |
| 2019 | $588 | $16,220 | $0 | $0 |
| 2018 | $515 | $14,360 | $0 | $0 |
| 2017 | $496 | $13,880 | $0 | $0 |
| 2016 | $496 | $13,880 | $0 | $0 |
| 2015 | $496 | $13,880 | $0 | $0 |
| 2014 | $495 | $13,840 | $0 | $0 |
| 2013 | -- | $13,840 | $0 | $0 |
Agents Affiliated with this Home
-
S
Seller's Agent in 2025
Shelly White
eXp Realty, LLC Central
-
B
Seller Co-Listing Agent in 2025
Barbara Turbville
eXp Realty, LLC Central
-
G
Seller's Agent in 2020
Greg Butler
Butler Realty, LLC
-
A
Buyer's Agent in 2020
Andrea Moates
Smith Lake Rentals & Sales
-
S
Seller's Agent in 2017
Stephen Sizemore
Keller Williams Realty Group
-
C
Buyer's Agent in 2017
Cherell Beal
Leading Edge Real Estate Birmi
Map
Source: Greater Alabama MLS
MLS Number: 761171
APN: 09-01-12-0-000-002.038
- 267 Shelton Shores Dr
- 15 Malibu Ln
- 793 Shelton Shores Dr
- 179 Willow Dr Unit 179
- 178 Willow Dr Unit 178
- 36 Cedar Point Rd
- 188 Willow Loop Dr Unit 188
- 881 Shelton Shores Dr
- 210 Roberts Cir
- 112 Valley Cir
- 26 Cove Ct
- 64 Valley Cir
- 101 Mountain Crest Dr
- 130 Overlook Ridge
- 0 Overlook Ridge Unit 21377054
- 174 Willow Dr Unit 174
- 270 Lake Point Dr Unit 210
- 210 Lake Pointe Dr
- 140 Eastland Dr
- 305 Lake Point Dr
