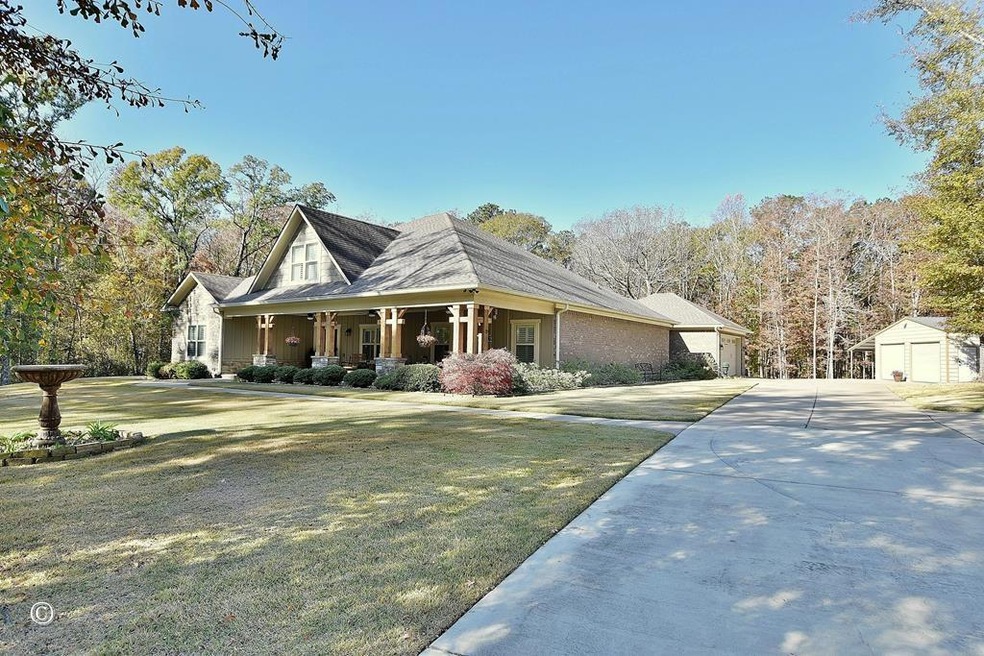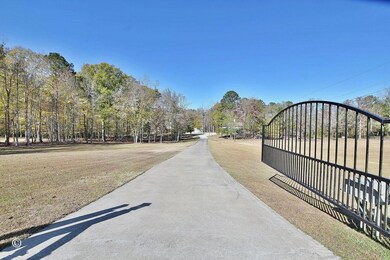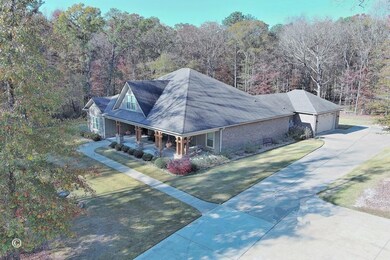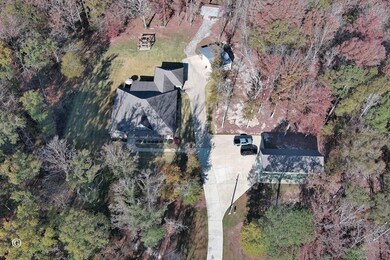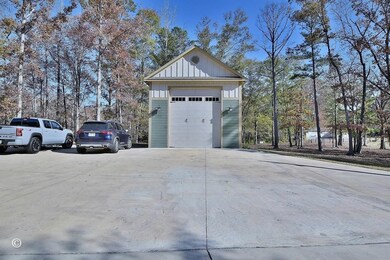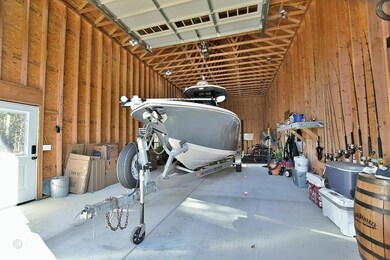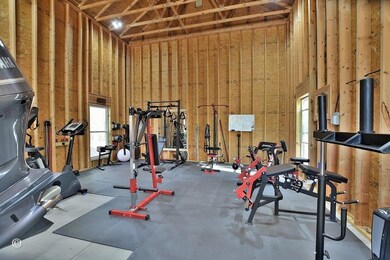Estimated payment $4,010/month
Highlights
- RV or Boat Parking
- Rural View
- Stone Countertops
- Freestanding Bathtub
- Traditional Architecture
- Screened Porch
About This Home
Discover this immaculately maintained and truly one-of-a-kind gated estate situated just off U.S. Hwy 280 N. Set on 12.27 beautiful acres, this property offers privacy, space, and incredible versatility — all in a prime location. The single-story home features 4 bedrooms and 3 full baths with an open, split floor plan designed for comfortable living and effortless entertaining. The welcoming deep front porch sets the tone, leading into a stunning interior where the eat-in kitchen shines with coffered ceilings, abundant custom cabinetry, generous counter space, and a gorgeous island overlooking the great room with its stone fireplace and tongue-and-groove wood ceilings. The primary suite is spacious and serene, featuring a spa-like bath with a freestanding soaking tub, oversized tile shower, and a large walk-in closet. Thoughtful touches continue throughout with a huge laundry room with extra cabinetry and counters, a custom drop zone, and a 2-car garage with built-in storage. Step outside to enjoy the covered back porch, perfect for relaxing or entertaining, and explore the impressive outbuildings, including: A barn A powered workshop with two roll-up doors An XL utility building with roll-up door ideal for RV, camper, or boat storage Tucked just beyond the trees, this property perfectly balances convenience and tranquility. With meticulous care and attention to detail evident throughout, this is a rare opportunity you don’t want to miss. Schedule your private showing today!
Listing Agent
1827 Real Estate LLC License #000120380 Listed on: 11/17/2025
Home Details
Home Type
- Single Family
Est. Annual Taxes
- $2,171
Year Built
- Built in 2016
Lot Details
- 12.27 Acre Lot
- Property fronts a county road
- Private Entrance
- Chain Link Fence
- Level Lot
- Back Yard
Parking
- 2 Car Garage
- RV or Boat Parking
Home Design
- Traditional Architecture
- Slab Foundation
- Composition Roof
- Four Sided Brick Exterior Elevation
Interior Spaces
- 2,795 Sq Ft Home
- 1-Story Property
- Beamed Ceilings
- Stone Fireplace
- Double Pane Windows
- Great Room with Fireplace
- Family Room
- Workshop
- Screened Porch
- Rural Views
- Fire and Smoke Detector
- Laundry Room
Kitchen
- Open to Family Room
- Eat-In Kitchen
- Breakfast Bar
- Walk-In Pantry
- Electric Range
- Dishwasher
- Kitchen Island
- Stone Countertops
- White Kitchen Cabinets
Flooring
- Carpet
- Ceramic Tile
- Luxury Vinyl Tile
Bedrooms and Bathrooms
- 4 Main Level Bedrooms
- Split Bedroom Floorplan
- 3 Full Bathrooms
- Dual Vanity Sinks in Primary Bathroom
- Freestanding Bathtub
- Separate Shower in Primary Bathroom
- Soaking Tub
Outdoor Features
- Separate Outdoor Workshop
- Outbuilding
- Rain Gutters
Utilities
- Central Heating and Cooling System
- 110 Volts
- Electric Water Heater
- Septic Tank
- Cable TV Available
Community Details
- Concord Estates Subdivision
Listing and Financial Details
- Assessor Parcel Number 1209320000074003
Map
Home Values in the Area
Average Home Value in this Area
Tax History
| Year | Tax Paid | Tax Assessment Tax Assessment Total Assessment is a certain percentage of the fair market value that is determined by local assessors to be the total taxable value of land and additions on the property. | Land | Improvement |
|---|---|---|---|---|
| 2025 | $2,641 | $62,040 | $0 | $0 |
| 2024 | $2,641 | $59,338 | $12,460 | $46,878 |
| 2023 | $2,171 | $54,456 | $11,640 | $42,816 |
| 2022 | $1,604 | $42,928 | $6,023 | $36,905 |
| 2021 | $1,663 | $39,631 | $6,040 | $33,591 |
| 2020 | $1,581 | $37,253 | $6,040 | $31,213 |
| 2019 | $1,568 | $36,955 | $6,040 | $30,915 |
| 2018 | $1,679 | $35,760 | $0 | $0 |
| 2015 | $207 | $5,020 | $0 | $0 |
| 2014 | $207 | $5,020 | $0 | $0 |
Property History
| Date | Event | Price | List to Sale | Price per Sq Ft | Prior Sale |
|---|---|---|---|---|---|
| 11/19/2025 11/19/25 | For Sale | $725,000 | +11.6% | $259 / Sq Ft | |
| 11/12/2023 11/12/23 | Off Market | $649,900 | -- | -- | |
| 10/31/2023 10/31/23 | Sold | $650,000 | 0.0% | $233 / Sq Ft | View Prior Sale |
| 09/19/2023 09/19/23 | Pending | -- | -- | -- | |
| 09/18/2023 09/18/23 | For Sale | $649,900 | -- | $233 / Sq Ft |
Purchase History
| Date | Type | Sale Price | Title Company |
|---|---|---|---|
| Grant Deed | $425,000 | -- |
Source: East Alabama Board of REALTORS®
MLS Number: E102499
APN: 12-09-32-0-000-074.003
- 525 Lee Road 379
- 2880 Lamb Rd
- 2930 Lee Road 734
- 1789 Lee Road 235 Unit 101B
- 19707 Us Highway 280 E
- 500 Lee Road 303
- 235 Sunnylane Dr
- 292 Lee Rd
- 15 Windsweep Ct
- 146 Bluebird Ln
- 2907 Gatewood Dr
- 3622 S Railroad St
- 5004 22nd Ave
- 5295 River Chase Dr
- 2005 Carriage Dr
- 5001 River Chase Dr
- 1800 Lakewood Dr
- 6890 River Rd
- 6700 River Rd
- 6750 River Rd
