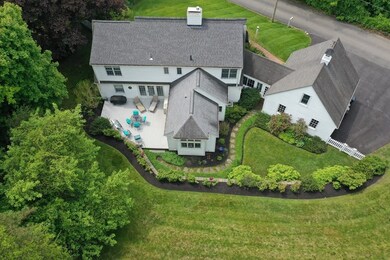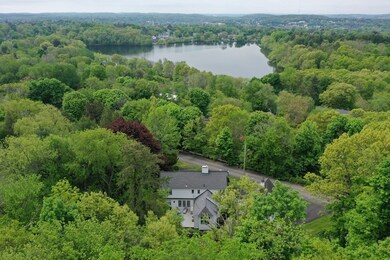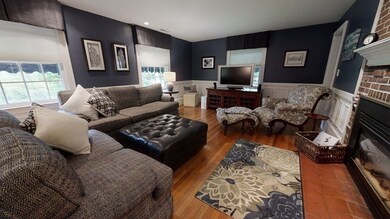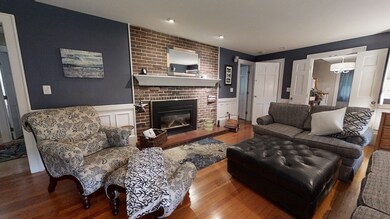
83 Longview St Haverhill, MA 01830
East Parish NeighborhoodEstimated Value: $778,000 - $828,000
Highlights
- Marina
- Community Stables
- Open Floorplan
- Golf Course Community
- Medical Services
- Cape Cod Architecture
About This Home
As of November 2022A One of a Kind Classic Cape Style Home Loaded with Style, Charm, and Exceptional Quality Throughout. Offering 9 Rooms 3 Bedroom, 3 1/2 Baths on 3 Levels. The Custom Cherry Cabinet Kitchen is a Dream. Extra Large with High End Appliances, With a Sub-Zero Fridge, Double Wall Ovens Fisher & Payel Gas Cook Top, Double Dishwasher and Wine Cooler with Cathedral Ceiling Dining Area. Formal Living and Dining Room, Tile Entry Foyer, Hardwood Stairs, Gas Fireplaced Living Room with Hardwood Floors and Wainscoting, Central Air, Lower Level Game Room with an Additional Kitchen and 3/4 Bath. Impressive Master Bedroom with Private bath with a Tiled Glassed in Shower Stall. Breezeway, Enormous Rear Composite Deck, 2 Car Garage, Professionally Landscaped Grounds. The Last Home on a Quiet Dead End Street. This is not a Ride by Check Out the Video!!!
Home Details
Home Type
- Single Family
Est. Annual Taxes
- $5,529
Year Built
- Built in 1957
Lot Details
- 0.53 Acre Lot
- Near Conservation Area
- Street terminates at a dead end
- Stone Wall
- Landscaped Professionally
- Sprinkler System
- Property is zoned RM
Parking
- 2 Car Attached Garage
- Garage Door Opener
- Driveway
- Open Parking
- Off-Street Parking
Home Design
- Cape Cod Architecture
- Frame Construction
- Shingle Roof
- Concrete Perimeter Foundation
Interior Spaces
- 3,278 Sq Ft Home
- Open Floorplan
- Crown Molding
- Wainscoting
- Recessed Lighting
- Decorative Lighting
- Insulated Windows
- Window Screens
- Sliding Doors
- Family Room with Fireplace
- Dining Area
- Game Room
- Washer and Electric Dryer Hookup
Kitchen
- Oven
- Built-In Range
- Microwave
- Plumbed For Ice Maker
- Dishwasher
- Wine Cooler
- Stainless Steel Appliances
- Kitchen Island
- Solid Surface Countertops
- Disposal
Flooring
- Wood
- Wall to Wall Carpet
- Concrete
- Ceramic Tile
Bedrooms and Bathrooms
- 3 Bedrooms
- Primary bedroom located on second floor
- Pedestal Sink
- Bathtub with Shower
- Separate Shower
Partially Finished Basement
- Basement Fills Entire Space Under The House
- Interior and Exterior Basement Entry
- Block Basement Construction
Outdoor Features
- Deck
- Rain Gutters
- Porch
Location
- Property is near public transit
- Property is near schools
Schools
- Haverhill High School
Utilities
- Central Heating and Cooling System
- 1 Cooling Zone
- 2 Heating Zones
- Heating System Uses Natural Gas
- Baseboard Heating
- 220 Volts
- 200+ Amp Service
- Natural Gas Connected
- Gas Water Heater
Listing and Financial Details
- Legal Lot and Block 79 / 5
- Assessor Parcel Number 1935749
Community Details
Overview
- No Home Owners Association
Amenities
- Medical Services
- Shops
- Coin Laundry
Recreation
- Marina
- Golf Course Community
- Tennis Courts
- Community Pool
- Park
- Community Stables
- Jogging Path
Ownership History
Purchase Details
Home Financials for this Owner
Home Financials are based on the most recent Mortgage that was taken out on this home.Similar Homes in Haverhill, MA
Home Values in the Area
Average Home Value in this Area
Purchase History
| Date | Buyer | Sale Price | Title Company |
|---|---|---|---|
| Donahue Christopher | $270,000 | -- |
Mortgage History
| Date | Status | Borrower | Loan Amount |
|---|---|---|---|
| Open | Lyons Kevin P | $30,000 | |
| Open | Lyons Kevin P | $572,000 | |
| Closed | Donahue Christopher M | $400,000 | |
| Closed | Donahue Christopher | $100,000 |
Property History
| Date | Event | Price | Change | Sq Ft Price |
|---|---|---|---|---|
| 11/08/2022 11/08/22 | Sold | $715,000 | -4.7% | $218 / Sq Ft |
| 09/20/2022 09/20/22 | Pending | -- | -- | -- |
| 07/05/2022 07/05/22 | Price Changed | $750,000 | -6.2% | $229 / Sq Ft |
| 05/23/2022 05/23/22 | For Sale | $799,900 | -- | $244 / Sq Ft |
Tax History Compared to Growth
Tax History
| Year | Tax Paid | Tax Assessment Tax Assessment Total Assessment is a certain percentage of the fair market value that is determined by local assessors to be the total taxable value of land and additions on the property. | Land | Improvement |
|---|---|---|---|---|
| 2025 | $7,946 | $741,900 | $218,400 | $523,500 |
| 2024 | $7,322 | $688,200 | $218,400 | $469,800 |
| 2023 | $6,929 | $621,400 | $196,500 | $424,900 |
| 2022 | $5,922 | $465,600 | $172,900 | $292,700 |
| 2021 | $5,842 | $434,700 | $165,600 | $269,100 |
| 2020 | $5,764 | $423,800 | $154,700 | $269,100 |
| 2019 | $5,633 | $403,800 | $134,700 | $269,100 |
| 2018 | $5,415 | $379,700 | $127,400 | $252,300 |
| 2017 | $5,353 | $357,100 | $123,700 | $233,400 |
| 2016 | $5,245 | $341,500 | $112,800 | $228,700 |
| 2015 | $5,242 | $341,500 | $112,800 | $228,700 |
Agents Affiliated with this Home
-
Richard Emery

Seller's Agent in 2022
Richard Emery
Diamond Key Real Estate
(978) 697-8984
4 in this area
101 Total Sales
-
Lisa Sears

Buyer's Agent in 2022
Lisa Sears
Better Homes and Gardens Real Estate - The Masiello Group
(603) 479-0393
1 in this area
70 Total Sales
Map
Source: MLS Property Information Network (MLS PIN)
MLS Number: 72986315
APN: HAVE-000663-000005-000079
- 8 Wellings St
- 120 Gale Ave
- 181 Crosby Street Extension
- 100 Lawrence St Unit 18
- 3 Michael Ln
- 19 Minot Ave
- 36 Hamilton Ave
- 15-17 Brockton Ave
- 3 Winona Ave
- 311 Mill St
- 10 Brockton Ave
- 28 Elm St
- 34 17th Ave Unit 2
- 38 Marsh Ave
- 14 Forest Ave
- 405 Main St Unit 5
- 517 Primrose St
- 57 19th Ave
- 74 15th Ave Unit 1
- 78 14th Ave





