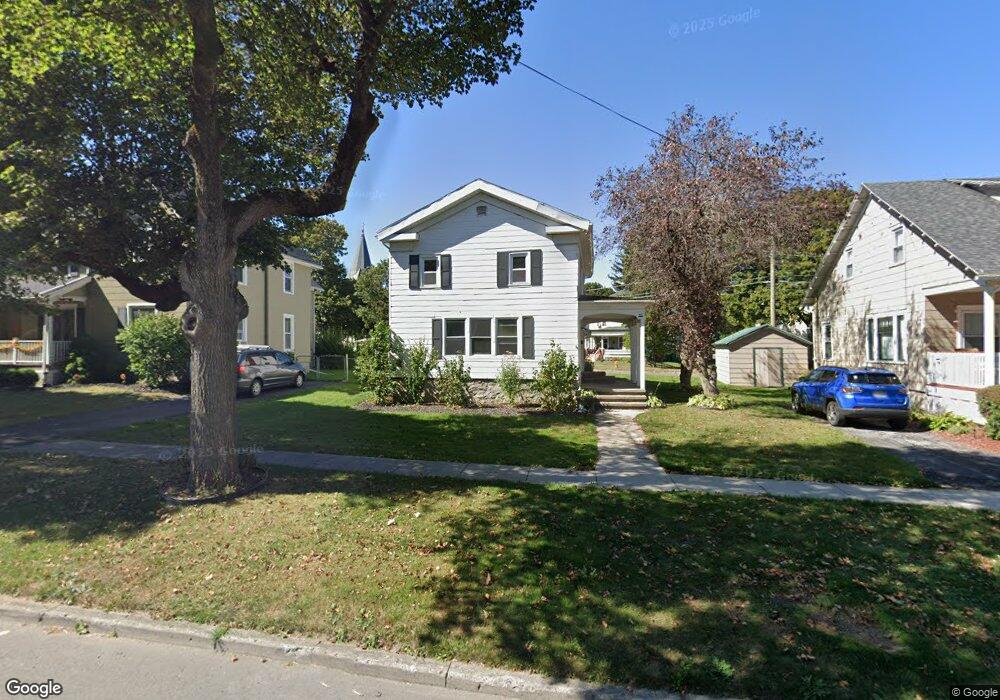Estimated Value: $115,000 - $149,289
3
Beds
2
Baths
1,804
Sq Ft
$75/Sq Ft
Est. Value
About This Home
This home is located at 83 Main St N, Perry, NY 14530 and is currently estimated at $135,822, approximately $75 per square foot. 83 Main St N is a home located in Wyoming County with nearby schools including Perry Elementary/Junior High School, Perry Central High School, and Gilead Christian School.
Ownership History
Date
Name
Owned For
Owner Type
Purchase Details
Closed on
Apr 23, 2004
Sold by
Us Dept Of Housing And Urban Devel
Bought by
Dempsey Shaun
Current Estimated Value
Purchase Details
Closed on
Feb 5, 2004
Sold by
Ba Mortgage Llc
Bought by
Sec Of Hud
Create a Home Valuation Report for This Property
The Home Valuation Report is an in-depth analysis detailing your home's value as well as a comparison with similar homes in the area
Home Values in the Area
Average Home Value in this Area
Purchase History
| Date | Buyer | Sale Price | Title Company |
|---|---|---|---|
| Dempsey Shaun | $31,000 | -- | |
| Sec Of Hud | -- | Carus & Mannieldo |
Source: Public Records
Tax History Compared to Growth
Tax History
| Year | Tax Paid | Tax Assessment Tax Assessment Total Assessment is a certain percentage of the fair market value that is determined by local assessors to be the total taxable value of land and additions on the property. | Land | Improvement |
|---|---|---|---|---|
| 2024 | $4,582 | $125,000 | $4,800 | $120,200 |
| 2023 | $3,828 | $73,200 | $4,800 | $68,400 |
| 2022 | $3,238 | $73,200 | $4,800 | $68,400 |
| 2021 | $3,224 | $73,200 | $4,800 | $68,400 |
| 2020 | $3,180 | $69,700 | $4,800 | $64,900 |
| 2019 | $3,256 | $69,700 | $4,800 | $64,900 |
| 2018 | $3,256 | $69,700 | $4,800 | $64,900 |
| 2017 | $3,352 | $69,700 | $4,800 | $64,900 |
| 2016 | $3,320 | $69,700 | $4,800 | $64,900 |
| 2015 | -- | $69,700 | $4,800 | $64,900 |
| 2014 | -- | $69,700 | $4,800 | $64,900 |
Source: Public Records
Map
Nearby Homes
- 21 Benedict St
- 107 Main St N
- 46 Watkins Ave
- 13 Short St
- 72 N Center St
- 27 N Center St
- 6 Pine St
- 11 Genesee St E
- 28 S Center St
- 41 Saint Helena St
- 51 Saint Helena St
- 3572 Lakeview Dr
- 0 Janes Rd
- 3899 (50) Thompson Ave Unit 3901
- 7565 Schenck Rd
- 6964 13 Fillmore Ave
- 7094 State Route 20a
- 4588 Middle Reservation Rd
- 6139 State Route 20a E
- 12 Prospect St
