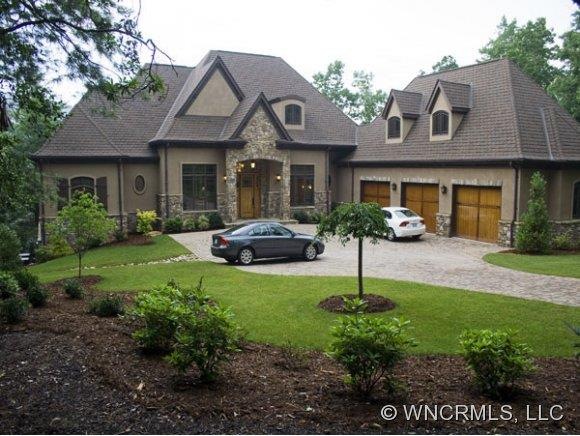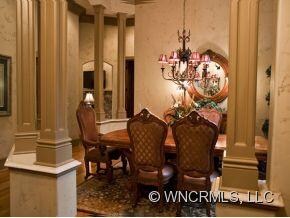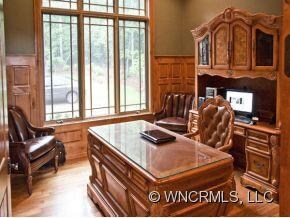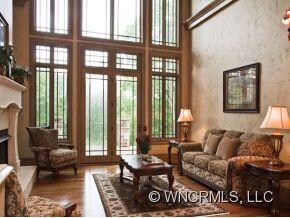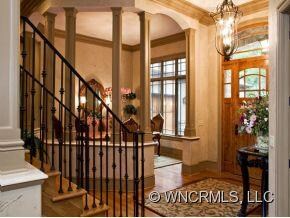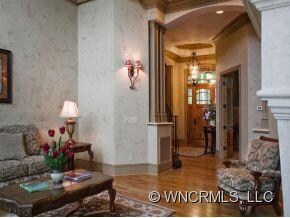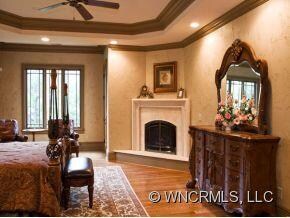
Highlights
- Golf Course Community
- Gated Community
- Wet Bar
- T.C. Roberson High School Rated A
- Wood Flooring
- Walk-In Closet
About This Home
As of January 2018Privacy,quality,location-easy access to 191 and all conveniences!12 foot ceilings,glace walls,solid alder 8ft doors,gourmet kitchen-Sub-Zero,Wolf 6 burner gas-not used.Office w/wood paneling.Tiled porches perfect for outdoor living.Fabulous master suite with luxury bath,outstanding closet space.2nd master lower level,pool room,fireplace,bar area with icemaker,micro,fridge,space for media.Wired-7 Zones.Golf membership.Furnishings included.
Last Agent to Sell the Property
Carol Higdon
Allen Tate/Beverly-Hanks Asheville-Biltmore Park License #17792 Listed on: 11/09/2011
Last Buyer's Agent
Kent Smith
Walnut Cove Realty/Allen Tate/Beverly-Hanks License #69417
Home Details
Home Type
- Single Family
Est. Annual Taxes
- $9,017
Year Built
- Built in 2008
Parking
- 3
Home Design
- Stone Siding
Interior Spaces
- Wet Bar
- Insulated Windows
Flooring
- Wood
- Tile
Bedrooms and Bathrooms
- Walk-In Closet
Listing and Financial Details
- Assessor Parcel Number 9633-38-5789-00000
Community Details
Recreation
- Golf Course Community
Security
- Gated Community
Ownership History
Purchase Details
Home Financials for this Owner
Home Financials are based on the most recent Mortgage that was taken out on this home.Purchase Details
Home Financials for this Owner
Home Financials are based on the most recent Mortgage that was taken out on this home.Purchase Details
Home Financials for this Owner
Home Financials are based on the most recent Mortgage that was taken out on this home.Similar Homes in the area
Home Values in the Area
Average Home Value in this Area
Purchase History
| Date | Type | Sale Price | Title Company |
|---|---|---|---|
| Warranty Deed | $1,450,000 | None Available | |
| Warranty Deed | $1,295,000 | -- | |
| Deed | $1,295,000 | -- | |
| Warranty Deed | -- | -- | |
| Warranty Deed | $399,000 | -- |
Mortgage History
| Date | Status | Loan Amount | Loan Type |
|---|---|---|---|
| Open | $200,000 | Credit Line Revolving | |
| Open | $1,090,388 | New Conventional | |
| Closed | $1,160,000 | New Conventional | |
| Previous Owner | $610,000 | New Conventional | |
| Previous Owner | $1,000,000 | Construction |
Property History
| Date | Event | Price | Change | Sq Ft Price |
|---|---|---|---|---|
| 01/03/2018 01/03/18 | Sold | $1,450,000 | -17.1% | $237 / Sq Ft |
| 11/13/2017 11/13/17 | Pending | -- | -- | -- |
| 06/03/2015 06/03/15 | For Sale | $1,750,000 | +35.1% | $286 / Sq Ft |
| 08/23/2012 08/23/12 | Sold | $1,295,000 | -27.9% | $227 / Sq Ft |
| 07/10/2012 07/10/12 | Pending | -- | -- | -- |
| 11/09/2011 11/09/11 | For Sale | $1,795,000 | -- | $315 / Sq Ft |
Tax History Compared to Growth
Tax History
| Year | Tax Paid | Tax Assessment Tax Assessment Total Assessment is a certain percentage of the fair market value that is determined by local assessors to be the total taxable value of land and additions on the property. | Land | Improvement |
|---|---|---|---|---|
| 2023 | $9,017 | $1,464,700 | $311,700 | $1,153,000 |
| 2022 | $8,583 | $1,464,700 | $0 | $0 |
| 2021 | $8,583 | $1,464,700 | $0 | $0 |
| 2020 | $8,698 | $1,380,600 | $0 | $0 |
| 2019 | $8,698 | $1,380,600 | $0 | $0 |
| 2018 | $11,993 | $1,719,900 | $0 | $0 |
| 2017 | $11,993 | $1,200,800 | $0 | $0 |
| 2016 | $8,346 | $1,200,800 | $0 | $0 |
| 2015 | $8,346 | $1,200,800 | $0 | $0 |
| 2014 | $8,346 | $1,200,800 | $0 | $0 |
Agents Affiliated with this Home
-

Seller's Agent in 2018
Josh Smith
Walnut Cove Realty/Allen Tate/Beverly-Hanks
(828) 606-0974
46 in this area
254 Total Sales
-
J
Seller Co-Listing Agent in 2018
Jerry Bush
Walnut Cove Realty/Allen Tate/Beverly-Hanks
(803) 422-8029
5 in this area
69 Total Sales
-

Buyer's Agent in 2018
Greg Palombi
The Real Estate Center
(828) 216-4037
62 Total Sales
-
C
Seller's Agent in 2012
Carol Higdon
Allen Tate/Beverly-Hanks Asheville-Biltmore Park
-
K
Buyer's Agent in 2012
Kent Smith
Walnut Cove Realty/Allen Tate/Beverly-Hanks
Map
Source: Canopy MLS (Canopy Realtor® Association)
MLS Number: CARNCM509527
APN: 9633-38-5789-00000
- 24 Powder Creek Trail
- 16 Hidden Hills Way
- 349 Stoneledge Trail
- 12 Dividing Ridge Trail
- 52 Dividing Ridge Tr
- 36 Dividing Ridge Tr Unit 5
- 99999 Misty Valley Pkwy Unit 2
- 37 Dividing Ridge Trail Unit 12
- 99999 Running Creek Trail
- 63 McDonald Rd
- 204 Rocky Mountain Way Unit A106
- 24 Deep Creek Trail
- 50 Running Creek Trail
- 19 Mountain Orchid Way Unit 77
- 515 Cloud Top Way
- 510 Cloud Top Way
- 60 Running Creek Trail
- 14 S Ridge Place
- 78 Running Creek Trail Unit 93
- 76 Running Creek Trail Unit 94
