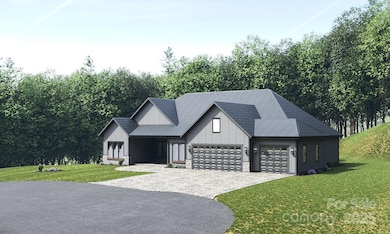83 Mont Clair Trail Unit 32 Horse Shoe, NC 28742
Estimated payment $8,474/month
Highlights
- Home Under Construction
- Freestanding Bathtub
- Fireplace
- Etowah Elementary School Rated A-
- Walk-In Pantry
- 3 Car Attached Garage
About This Home
Unwind and enjoy this modern 3-bedroom, 3.5-bath home nestled in the gated community of Horse Shoe Cove. Designed for comfort and entertaining, the open-concept layout connects the chef’s kitchen, great room, and dining area seamlessly. The expansive island features a large sink and elegant waterfall granite, while top-of-the-line Thermador Energy Star appliances add both style and efficiency. The spacious walk-in pantry includes a beverage refrigerator and ice maker—both premium upgrades.
The luxurious primary bath showcases an oversized free standing tub and a walk-in shower with multiple showerheads for a spa-like retreat. Every bathroom features heated tile floors for added comfort. Step out to the screened porch with its built-in grilling station and beverage fridge, or relax in the private hot tub overlooking the beautifully landscaped premium lot. The three-car garage boasts an epoxy-coated floor and contemporary doors that complete the sleek, polished aesthetic. Perfectly situated among the rolling hills between Hendersonville, Brevard, and Asheville, Horse Shoe Cove offers an ideal blend of privacy, luxury, and convenience.
Listing Agent
Big Hills Real Estate LLC Brokerage Email: andrew@bighills.com License #357465 Listed on: 10/29/2025
Home Details
Home Type
- Single Family
Year Built
- Home Under Construction
HOA Fees
- $75 Monthly HOA Fees
Parking
- 3 Car Attached Garage
- Driveway
Home Design
- Home is estimated to be completed on 3/31/26
- Slab Foundation
- Stone Siding
Interior Spaces
- 3,138 Sq Ft Home
- 1-Story Property
- Ceiling Fan
- Fireplace
- Laundry Room
Kitchen
- Walk-In Pantry
- Oven
- Gas Cooktop
- Range Hood
- ENERGY STAR Qualified Refrigerator
- Dishwasher
Bedrooms and Bathrooms
- 3 Main Level Bedrooms
- Freestanding Bathtub
Eco-Friendly Details
- ENERGY STAR Qualified Equipment
Schools
- Etowah Elementary School
- Rugby Middle School
- West Henderson High School
Utilities
- Central Air
- Heat Pump System
- Tankless Water Heater
- Septic Tank
Community Details
- Horse Shoe Cove Subdivision
Listing and Financial Details
- Assessor Parcel Number 952959133
Map
Home Values in the Area
Average Home Value in this Area
Property History
| Date | Event | Price | List to Sale | Price per Sq Ft |
|---|---|---|---|---|
| 10/29/2025 10/29/25 | For Sale | $1,345,000 | -- | $429 / Sq Ft |
Source: Canopy MLS (Canopy Realtor® Association)
MLS Number: 4317108
- 422 Ascension Valley
- 1071 Ascension Valley
- 0 Hearthstone Way Unit 7 CAR4194593
- 0 Kindling Trail Unit CAR4194546
- 525 Maren Ct
- 508 Hearthstone Way
- 118 Byron Forest Dr
- 4901 Brevard Rd
- 457 Hearthstone Way
- 425 Hunters Glen Ln
- 213 Raintree Dr
- 547 Hunters Glen Ln
- 233 Forest Bend Dr
- 608 Surrey Glen Cir
- 233 Raintree Dr
- 33 Warlick Rd
- 30 Old Oak Dr
- 0 Broyles Rd
- 138 Bridlewood Trail
- 99999 Prestwick Dr Unit 28
- 1175 Kilpatrick Rd
- 345 Ray Hill Rd
- 4501 Cove Loop Rd
- 167 Hawkins Creek Rd
- 200 Daniel Dr
- 614 Higate Rd Unit 614 Higate Rd
- 52 Black River Rd
- 73 Eastbury Dr
- 530 Whispering Hills Dr Unit 4
- 1716 Pleasant Grove Church Rd
- 216 Windsor Ct
- 100 Pinehurst Dr Unit A
- 538 N Main St Unit 403
- 538 N Main St Unit 403
- 175 Creekview Rd
- 20 Foxden Dr Unit FOXDEN DRIVE
- 10 White Birch Dr
- 124 Foxden Dr Unit 202
- 301 4th Ave E
- 160 Fairway Falls Rd





