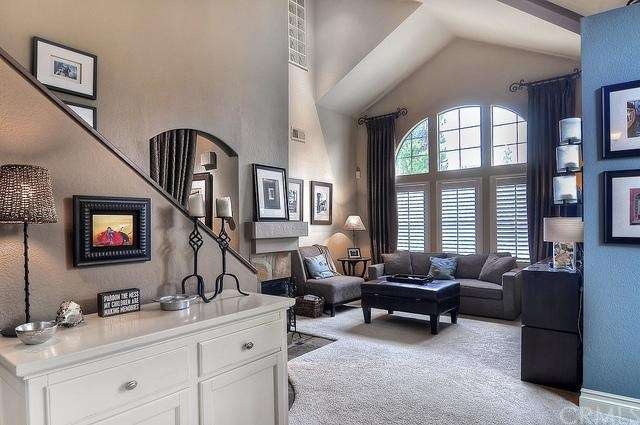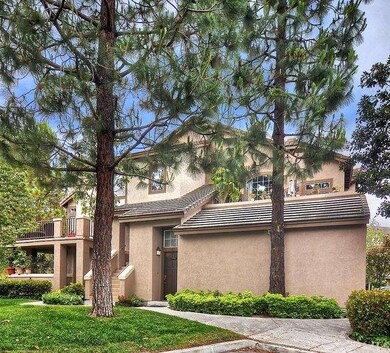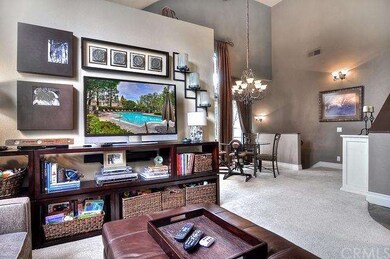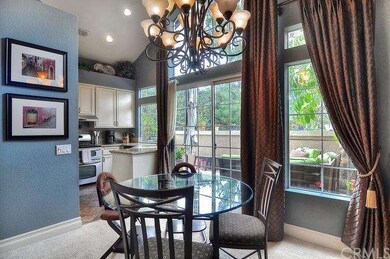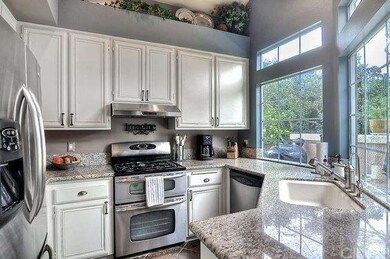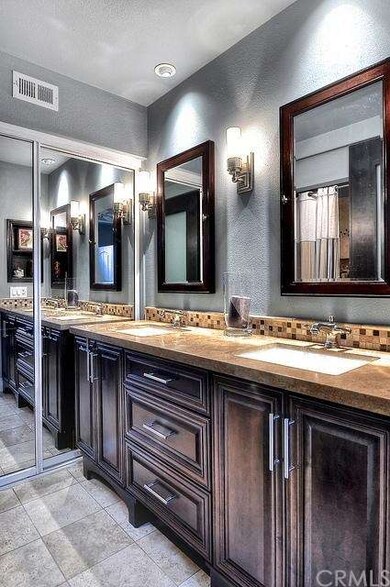
83 Montara Dr Aliso Viejo, CA 92656
Highlights
- Private Pool
- No Units Above
- View of Trees or Woods
- Oak Grove Elementary School Rated A
- Primary Bedroom Suite
- Open Floorplan
About This Home
As of April 2022Don't miss out on this beautiful, upgraded, private & impeccably well-maintained property, with open/spacious floorplan, situated in a prime end unit location in the beautiful community of St. Tropez!! This highly desirable 2 bed/2 bath floor plan is rarely on the market & includes parking for 3 vehicles (garage,driveway & 1 assigned space conveniently located right next to the front door), beautiful open & upgraded kitchen w/ vaulted ceilings!!, granite counters, updated cupboards/appliances. Enjoy the expansive windows w/ plantation shutters, recessed lighting, custom paint, base boards, dramatic vaulted ceilings, HVAC, main level laundry space w/ room for full size units and more!!! All the bedrooms are spacious with high ceilings & gorgeous upgraded bathrooms, inc a deep soaking tub & dual vanity sinks in the Master Bath. Storage galore!!! All closets have cstm built-ins, cstm storage space built out under stairs, & overhead storage in your epoxy coated garage. Enjoy the outdoor living space from your spacious & private patio w/ treetop views. Convenient access to the adjacent neighborhood park w/ tot-lot through the back community gate. Close to great shopping (including Starbucks!!). Come see this amazing turn-key property before it is gone!
Last Agent to Sell the Property
RE/MAX Select One License #00959318 Listed on: 05/13/2013
Property Details
Home Type
- Condominium
Est. Annual Taxes
- $8,083
Year Built
- Built in 1990 | Remodeled
Lot Details
- No Units Above
- End Unit
- No Units Located Below
- Two or More Common Walls
- East Facing Home
- Fenced
- Fence is in excellent condition
HOA Fees
Parking
- 1 Car Direct Access Garage
- Parking Available
- Single Garage Door
- Garage Door Opener
- Driveway
- Guest Parking
- Parking Lot
- Assigned Parking
Home Design
- Mediterranean Architecture
- Planned Development
- Slab Foundation
- Fire Rated Drywall
- Flat Tile Roof
- Concrete Roof
- Wood Siding
- Stucco
Interior Spaces
- 1,216 Sq Ft Home
- Open Floorplan
- Dual Staircase
- Beamed Ceilings
- Cathedral Ceiling
- Ceiling Fan
- Recessed Lighting
- Two Way Fireplace
- Gas Fireplace
- Shutters
- Sliding Doors
- Entryway
- Family Room with Fireplace
- Formal Dining Room
- Storage
- Views of Woods
- Alarm System
Kitchen
- Eat-In Kitchen
- Double Convection Oven
- Gas Range
- Free-Standing Range
- Dishwasher
- ENERGY STAR Qualified Appliances
- Granite Countertops
Flooring
- Carpet
- Stone
- Tile
Bedrooms and Bathrooms
- 2 Bedrooms
- Primary Bedroom on Main
- Primary Bedroom Suite
- Walk-In Closet
- Mirrored Closets Doors
- 2 Full Bathrooms
Laundry
- Laundry Room
- Stacked Washer and Dryer
Pool
- Private Pool
- Spa
Outdoor Features
- Balcony
- Enclosed patio or porch
- Exterior Lighting
- Rain Gutters
Location
- Suburban Location
Utilities
- Forced Air Heating and Cooling System
- Sewer Paid
Listing and Financial Details
- Tax Lot 1
- Tax Tract Number 12392
- Assessor Parcel Number 93450723
Community Details
Overview
- 145 Units
Amenities
- Laundry Facilities
Recreation
- Community Pool
- Community Spa
Security
- Fire and Smoke Detector
- Firewall
Ownership History
Purchase Details
Home Financials for this Owner
Home Financials are based on the most recent Mortgage that was taken out on this home.Purchase Details
Purchase Details
Home Financials for this Owner
Home Financials are based on the most recent Mortgage that was taken out on this home.Purchase Details
Home Financials for this Owner
Home Financials are based on the most recent Mortgage that was taken out on this home.Purchase Details
Home Financials for this Owner
Home Financials are based on the most recent Mortgage that was taken out on this home.Purchase Details
Home Financials for this Owner
Home Financials are based on the most recent Mortgage that was taken out on this home.Purchase Details
Home Financials for this Owner
Home Financials are based on the most recent Mortgage that was taken out on this home.Purchase Details
Home Financials for this Owner
Home Financials are based on the most recent Mortgage that was taken out on this home.Purchase Details
Home Financials for this Owner
Home Financials are based on the most recent Mortgage that was taken out on this home.Purchase Details
Purchase Details
Similar Homes in the area
Home Values in the Area
Average Home Value in this Area
Purchase History
| Date | Type | Sale Price | Title Company |
|---|---|---|---|
| Grant Deed | $770,000 | First American Title | |
| Interfamily Deed Transfer | -- | None Available | |
| Grant Deed | $430,000 | Chicago Title Company | |
| Interfamily Deed Transfer | -- | Chicago Title Co | |
| Grant Deed | $462,500 | Chicago Title Co | |
| Grant Deed | $251,500 | California Title Company | |
| Interfamily Deed Transfer | -- | Chicago Title Co | |
| Grant Deed | $182,500 | First Southwestern Title Co | |
| Grant Deed | $174,000 | -- | |
| Interfamily Deed Transfer | -- | -- | |
| Interfamily Deed Transfer | -- | -- |
Mortgage History
| Date | Status | Loan Amount | Loan Type |
|---|---|---|---|
| Open | $731,500 | New Conventional | |
| Previous Owner | $324,000 | New Conventional | |
| Previous Owner | $336,000 | New Conventional | |
| Previous Owner | $90,500 | Credit Line Revolving | |
| Previous Owner | $370,000 | Purchase Money Mortgage | |
| Previous Owner | $288,000 | Unknown | |
| Previous Owner | $242,146 | FHA | |
| Previous Owner | $243,955 | FHA | |
| Previous Owner | $190,000 | FHA | |
| Previous Owner | $172,262 | FHA | |
| Previous Owner | $173,375 | FHA | |
| Previous Owner | $156,600 | No Value Available | |
| Closed | $90,500 | No Value Available |
Property History
| Date | Event | Price | Change | Sq Ft Price |
|---|---|---|---|---|
| 04/04/2022 04/04/22 | Sold | $770,000 | +14.1% | $633 / Sq Ft |
| 03/01/2022 03/01/22 | Pending | -- | -- | -- |
| 02/24/2022 02/24/22 | For Sale | $675,000 | +57.0% | $555 / Sq Ft |
| 06/25/2013 06/25/13 | Sold | $430,000 | -4.2% | $354 / Sq Ft |
| 05/22/2013 05/22/13 | Pending | -- | -- | -- |
| 05/09/2013 05/09/13 | For Sale | $449,000 | -- | $369 / Sq Ft |
Tax History Compared to Growth
Tax History
| Year | Tax Paid | Tax Assessment Tax Assessment Total Assessment is a certain percentage of the fair market value that is determined by local assessors to be the total taxable value of land and additions on the property. | Land | Improvement |
|---|---|---|---|---|
| 2025 | $8,083 | $817,130 | $674,365 | $142,765 |
| 2024 | $8,083 | $801,108 | $661,142 | $139,966 |
| 2023 | $7,897 | $785,400 | $648,178 | $137,222 |
| 2022 | $5,023 | $498,969 | $366,999 | $131,970 |
| 2021 | $4,924 | $489,186 | $359,803 | $129,383 |
| 2020 | $4,874 | $484,170 | $356,113 | $128,057 |
| 2019 | $4,779 | $474,677 | $349,130 | $125,547 |
| 2018 | $4,685 | $465,370 | $342,284 | $123,086 |
| 2017 | $4,593 | $456,246 | $335,573 | $120,673 |
| 2016 | $4,498 | $447,300 | $328,993 | $118,307 |
| 2015 | $4,957 | $440,582 | $324,052 | $116,530 |
| 2014 | $4,850 | $431,952 | $317,704 | $114,248 |
Agents Affiliated with this Home
-

Seller's Agent in 2022
Jeanine Case
Jeanine Case, Broker
(949) 248-8401
1 in this area
9 Total Sales
-

Seller Co-Listing Agent in 2022
Lori McGuire
RE/MAX
(949) 248-8401
11 in this area
294 Total Sales
-
J
Buyer's Agent in 2022
Jacquelyn Guardado
Big Block Realty, Inc
-

Buyer's Agent in 2013
Fred Albuquerque
Surterre Properties
(949) 233-1788
19 Total Sales
Map
Source: California Regional Multiple Listing Service (CRMLS)
MLS Number: LG13085965
APN: 934-507-23
- 7 Montara Dr
- 87 Montara Dr
- 6 Summerwood
- 5 Pappagallo Point
- 35 Lighthouse Point
- 8 Ashwood
- 37 Conch Reef
- 19 Softwind
- 69 Cloudcrest
- 81 Cloudcrest
- 51 Oxbow Creek Ln
- 25 Medici
- 3 Via Abruzzi
- 5 Sage Hill Ln
- 25641 Indian Hill Ln Unit C
- 17 Via Athena Unit 49
- 13 Panama St
- 48 Via Athena
- 12 Sparrow Hill Ln
- 25621 Indian Hill Ln Unit G
