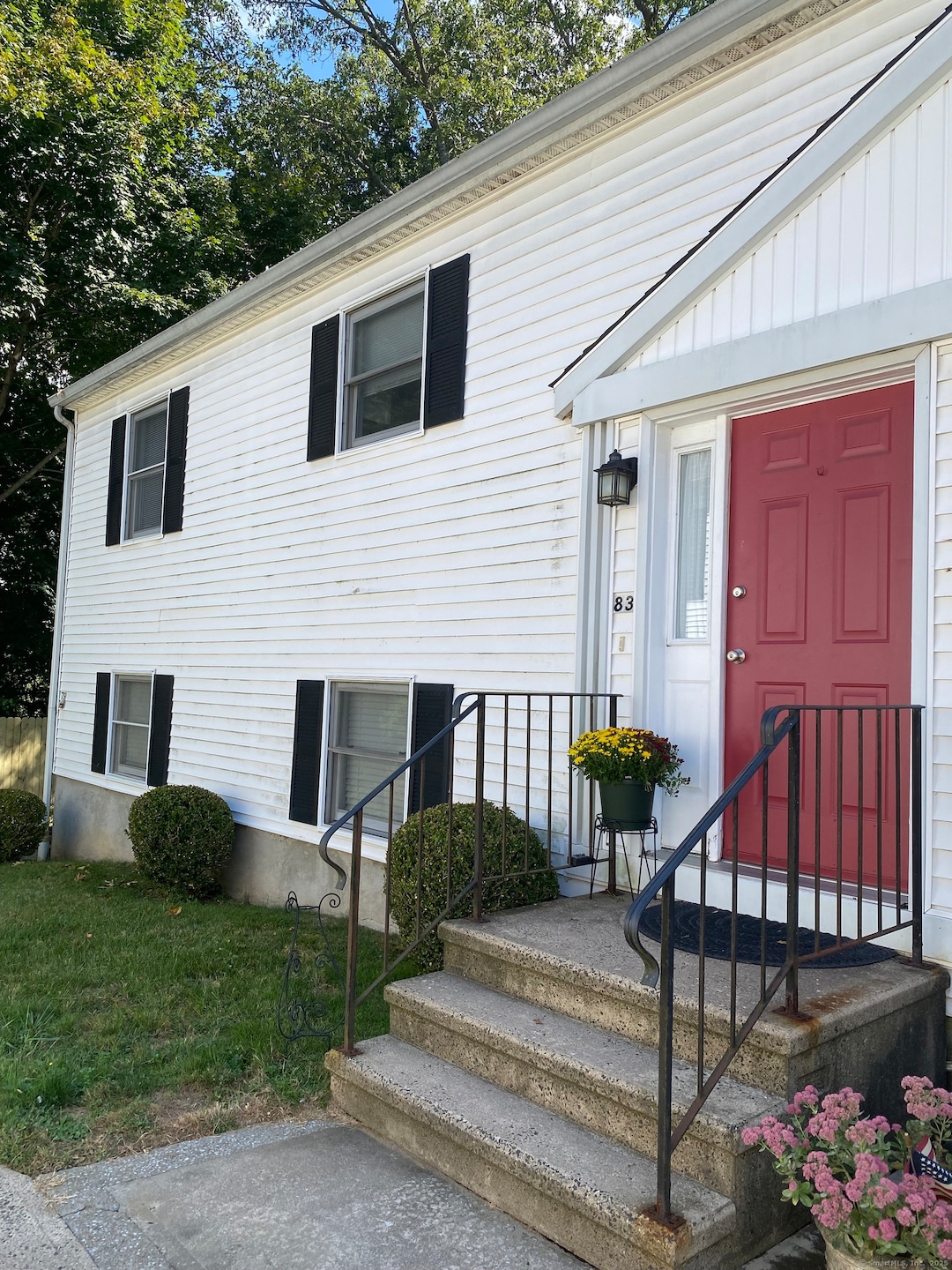83 Myrtle St Unit BLDG 2, 5 Shelton, CT 06484
Estimated payment $2,109/month
Highlights
- Open Floorplan
- Ranch Style House
- Central Air
- Deck
- End Unit
- Property is near a golf course
About This Home
Welcome to Myrtle Gardens! This great location condo offers easy access from the main road with no hills. This ranch style condo is an end unit with mother nature outside your windows. Enter from your front door or from your garage area which keeps you dry during the stormy winter months and offers storage. Our open floor plan offers a skylight in the living room, kitchen with plenty of cabinets and stainless steel appliances, stackable washer and dryer in unit, attic access, master bedroom with plenty of lighted closet space, ceiling fan with light, own entrance to bathroom and views to mother nature. Our second bedroom also offers plenty of closet space, ceiling fan with light, and views to mother nature. In the warmer months our new trex deck is overside with a special area for a grill that doesn't take away from the oversized dining space. Outdoor storage and outdoor electrical is an added plus. with a slider to a new oversized trek deck. Low common charges and move in ready! This move in ready condo offers a walkable area to Center Stage or the Riverwalk!
Listing Agent
Coldwell Banker Realty Brokerage Phone: (203) 675-2756 License #RES.0778705 Listed on: 09/22/2025

Property Details
Home Type
- Condominium
Est. Annual Taxes
- $1,854
Year Built
- Built in 1991
HOA Fees
- $220 Monthly HOA Fees
Home Design
- Ranch Style House
- Frame Construction
- Vinyl Siding
Interior Spaces
- 1,024 Sq Ft Home
- Open Floorplan
Kitchen
- Oven or Range
- Microwave
- Dishwasher
Bedrooms and Bathrooms
- 2 Bedrooms
- 1 Full Bathroom
Laundry
- Dryer
- Washer
Parking
- 1 Car Garage
- Parking Deck
- Automatic Garage Door Opener
Utilities
- Central Air
- Heat Pump System
- Electric Water Heater
Additional Features
- Deck
- End Unit
- Property is near a golf course
Listing and Financial Details
- Assessor Parcel Number 290161
Community Details
Overview
- Association fees include grounds maintenance, snow removal, property management
- 6 Units
- Property managed by CollectAssociates
Pet Policy
- Pets Allowed
Map
Home Values in the Area
Average Home Value in this Area
Property History
| Date | Event | Price | List to Sale | Price per Sq Ft |
|---|---|---|---|---|
| 11/12/2025 11/12/25 | Price Changed | $329,999 | -5.7% | $322 / Sq Ft |
| 10/18/2025 10/18/25 | Price Changed | $349,999 | -2.8% | $342 / Sq Ft |
| 10/04/2025 10/04/25 | For Sale | $359,999 | -- | $352 / Sq Ft |
Source: SmartMLS
MLS Number: 24127855
- 93 Myrtle St
- 11 Edgewood Ave
- 11 Mount Pleasant St
- 126 Wells View Rd
- 96 Hillside Ave
- 28 Edgewood Ave
- 0 Harvard Ave
- 39 Coram Rd Unit 1
- 26 King St
- 16 Naugatuck Ave
- 32 Hill St
- 42 Wells Ave
- 1 Bank St
- 0 Wells Ave
- 63 Derby Ave
- 4 Windward Way Unit 4
- 5 Windward Way Unit 5
- 2 Windward Way Unit 2
- 1 Windward Way Unit 1
- 111 High St
- 142 Hillside Ave Unit 2
- 47 Gilbert St Unit 1
- 59 High St
- 169 Coram Ave Unit 169
- 120 Maltby St Unit 1
- 320 Howe Ave
- 154 New Haven Ave
- 90 Main St
- 137 Long Hill Ave
- 441 Howe Ave
- 50 Bridge St
- 145 Canal St Unit 5
- 475 Howe Ave Unit 5
- 74 Mount Pleasant St Unit 1
- 67-71 Minerva St
- 32 Oak Ave Unit A
- 45 White St
- 185 Canal St
- 45 White St
- 33 Roosevelt Dr






