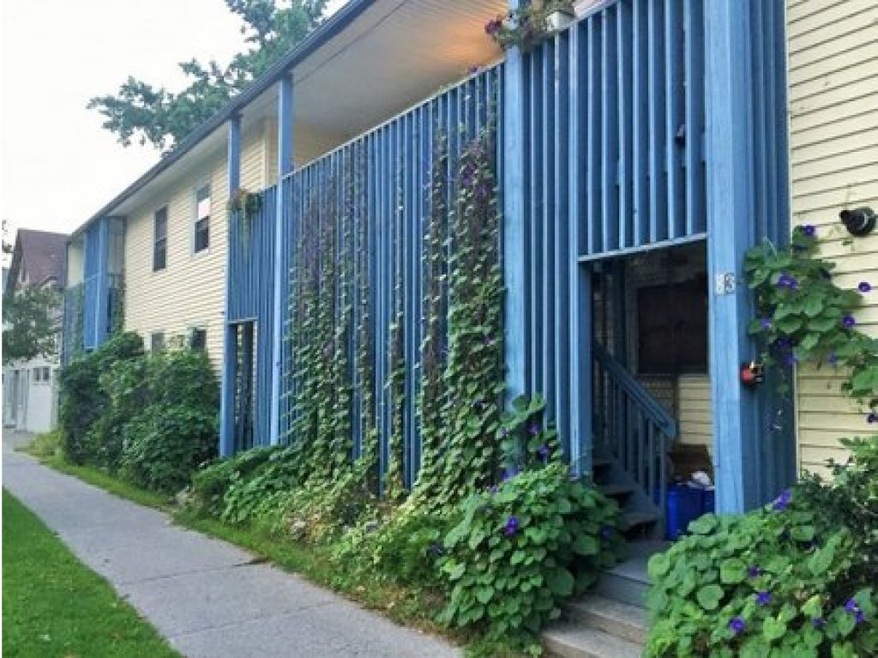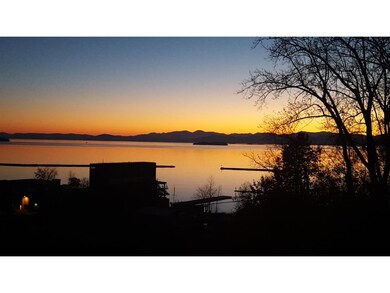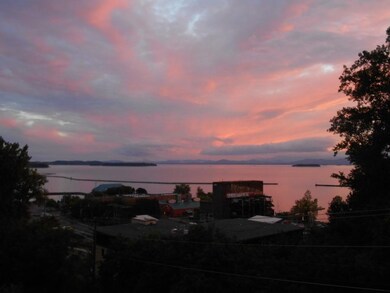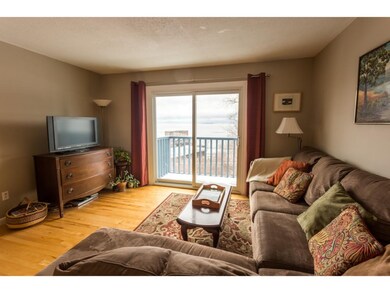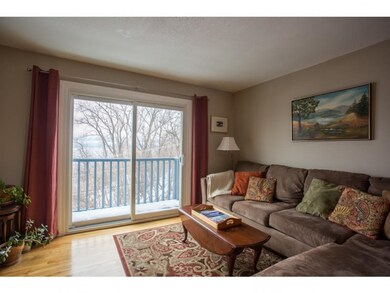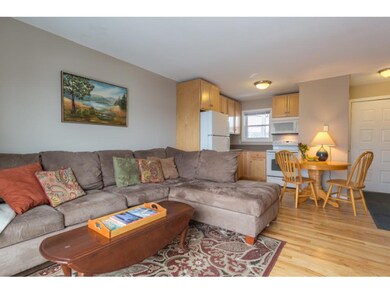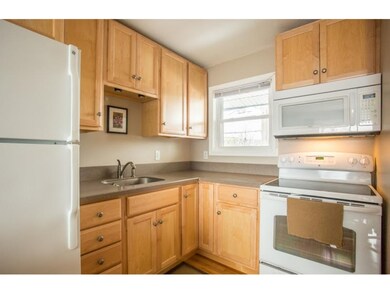
83 North Ave Unit 5 Burlington, VT 05401
Old North End NeighborhoodHighlights
- Lake View
- Porch
- Garden
- Wood Flooring
- 1 Car Attached Garage
- 4-minute walk to Battery Park
About This Home
As of July 2021You'll be taken by the amazing views of Lake Champlain enjoyed from the comfort of your own urban retreat. Leave the car at home. Walk to Church Street and Battery Park just steps from the Waterfront and Burlington bike-path. Updates include new kitchen, hardwood floors, windows and slider, bathroom vanity & flooring. Low association fees, off-street parking and move- in- condition. The perfect fit for an active lifestyle in downtown Burlington.
Last Agent to Sell the Property
Kell and Company License #082.0063364 Listed on: 01/28/2016
Property Details
Home Type
- Condominium
Est. Annual Taxes
- $6,603
Year Built
- 1980
HOA Fees
Parking
- 1 Car Attached Garage
Home Design
- Concrete Foundation
- Shingle Roof
- Vinyl Siding
Interior Spaces
- 650 Sq Ft Home
- 1-Story Property
- Combination Kitchen and Dining Room
- Lake Views
Kitchen
- Electric Range
- Microwave
Flooring
- Wood
- Tile
Bedrooms and Bathrooms
- 2 Bedrooms
- 1 Full Bathroom
Laundry
- Laundry on main level
- Washer and Dryer Hookup
Utilities
- Baseboard Heating
- Electric Water Heater
Additional Features
- Porch
- Garden
Community Details
- Breakwater Condominium As Condos
Ownership History
Purchase Details
Home Financials for this Owner
Home Financials are based on the most recent Mortgage that was taken out on this home.Purchase Details
Home Financials for this Owner
Home Financials are based on the most recent Mortgage that was taken out on this home.Purchase Details
Similar Homes in Burlington, VT
Home Values in the Area
Average Home Value in this Area
Purchase History
| Date | Type | Sale Price | Title Company |
|---|---|---|---|
| Deed | $340,000 | -- | |
| Deed | $245,000 | -- | |
| Grant Deed | $190,000 | -- | |
| Grant Deed | $190,000 | -- |
Property History
| Date | Event | Price | Change | Sq Ft Price |
|---|---|---|---|---|
| 07/30/2021 07/30/21 | Sold | $340,000 | +2.1% | $523 / Sq Ft |
| 05/13/2021 05/13/21 | Pending | -- | -- | -- |
| 05/10/2021 05/10/21 | For Sale | $333,000 | +35.9% | $512 / Sq Ft |
| 05/23/2016 05/23/16 | Sold | $245,000 | -1.6% | $377 / Sq Ft |
| 03/22/2016 03/22/16 | Pending | -- | -- | -- |
| 01/28/2016 01/28/16 | For Sale | $249,000 | -- | $383 / Sq Ft |
Tax History Compared to Growth
Tax History
| Year | Tax Paid | Tax Assessment Tax Assessment Total Assessment is a certain percentage of the fair market value that is determined by local assessors to be the total taxable value of land and additions on the property. | Land | Improvement |
|---|---|---|---|---|
| 2024 | $6,603 | $273,200 | $0 | $273,200 |
| 2023 | $5,773 | $273,200 | $0 | $273,200 |
| 2022 | $5,731 | $273,200 | $0 | $273,200 |
| 2021 | $6,013 | $273,200 | $0 | $273,200 |
| 2020 | $5,733 | $186,300 | $0 | $186,300 |
| 2019 | $5,453 | $186,300 | $0 | $186,300 |
| 2018 | $5,237 | $186,300 | $0 | $186,300 |
| 2017 | $4,962 | $186,300 | $0 | $186,300 |
| 2016 | $3,963 | $157,900 | $0 | $157,900 |
Agents Affiliated with this Home
-
Norah Kell

Seller's Agent in 2021
Norah Kell
Kell and Company
(917) 673-4056
7 in this area
68 Total Sales
-
Brian M. Boardman

Buyer's Agent in 2021
Brian M. Boardman
Coldwell Banker Hickok and Boardman
(802) 846-9510
9 in this area
348 Total Sales
Map
Source: PrimeMLS
MLS Number: 4468862
APN: (035) 043-3-192-005
- 33 North Ave Unit 12
- 26-28 North Ave
- 11 Lakeview Terrace
- 37 Drew St
- 94 Park St
- 148-150 Park St
- 65-67 Park St
- 123 N Champlain St
- 103 N Champlain St
- 72 Lakeview Terrace Unit D
- 177 North Ave
- 174-176 N Champlain St
- 200 Lake St Unit 10
- 43 Cedar St
- 227 North Ave
- 244 N Champlain St
- 32 Washington St
- 226 Manhattan Dr
- 40-40 1/2 Convent Square
- 61 Elmwood Ave
