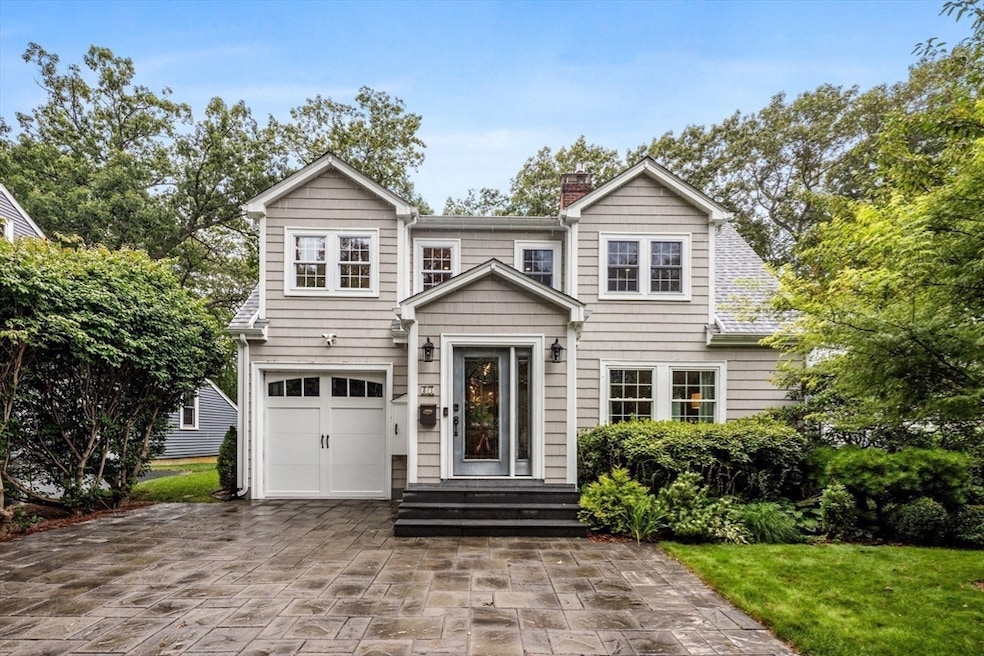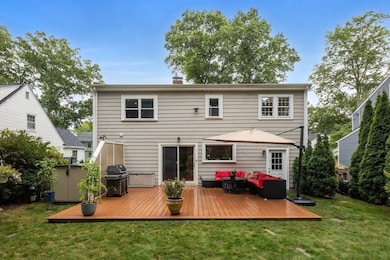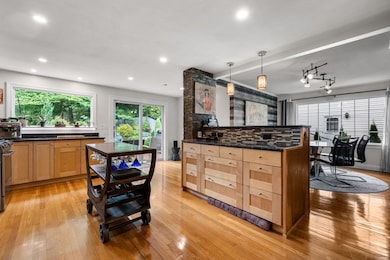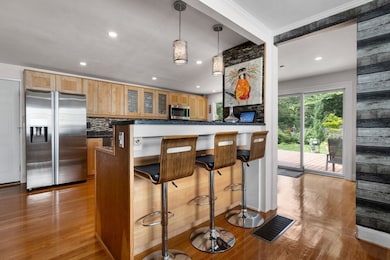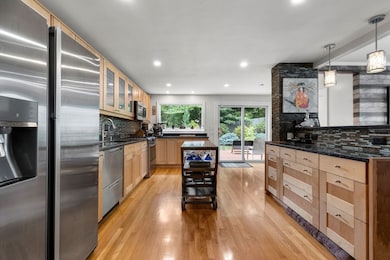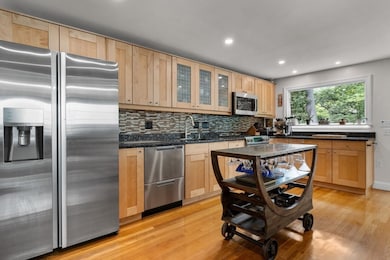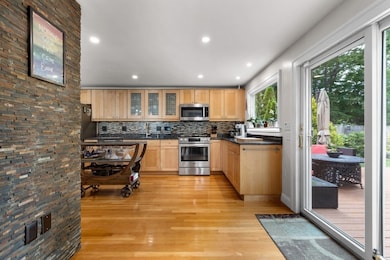83 Payson Rd Chestnut Hill, MA 02467
South Brookline NeighborhoodEstimated payment $9,877/month
Highlights
- Cape Cod Architecture
- Deck
- 1 Fireplace
- Baker School Rated A+
- Wood Flooring
- No HOA
About This Home
Turn Key residence blending classic charm and modern upgrades. Added square footage from a 2021 renovation. Major upgrades include new roof and rebuilt garage (2021) with Tesla charging station, furnace and A/C (2023), and on-demand water heater (2024).Features include a renovated kitchen (2018–2020) with dual-fuel stove, open floor plan, and oak hardwoods throughout. The living room boasts a stone accent wall, gas fireplace, and pre-wired Yamaha home theatre. Upstairs includes an expanded second bedroom and a third bedroom/optional suite (2021) with spa-like en suite. Primary bath (2025) offers heated floors and built-in storage. Finished basement (2024) with new tile, heating, and custom storage. Outside, enjoy a private backyard with mature landscaping, a deck, and a driveway for 3 cars. Furniture is negotiable.
Home Details
Home Type
- Single Family
Est. Annual Taxes
- $12,911
Year Built
- Built in 1940
Lot Details
- 5,003 Sq Ft Lot
- Property is zoned S-7
Parking
- 1 Car Attached Garage
- Driveway
- 3 Open Parking Spaces
Home Design
- Cape Cod Architecture
- Shingle Roof
- Concrete Perimeter Foundation
Interior Spaces
- 1 Fireplace
- Finished Basement
Kitchen
- Range
- Microwave
- Freezer
- Dishwasher
Flooring
- Wood
- Ceramic Tile
Bedrooms and Bathrooms
- 3 Bedrooms
- Primary bedroom located on second floor
Laundry
- Dryer
- Washer
Outdoor Features
- Deck
Schools
- Baker Elementary And Middle School
- Brookline High School
Utilities
- Forced Air Heating and Cooling System
- 2 Cooling Zones
- 2 Heating Zones
- Heating System Uses Natural Gas
Community Details
- No Home Owners Association
- Electric Vehicle Charging Station
Listing and Financial Details
- Assessor Parcel Number B:363 L:0004 S:0000,41857
Map
Home Values in the Area
Average Home Value in this Area
Tax History
| Year | Tax Paid | Tax Assessment Tax Assessment Total Assessment is a certain percentage of the fair market value that is determined by local assessors to be the total taxable value of land and additions on the property. | Land | Improvement |
|---|---|---|---|---|
| 2025 | $12,911 | $1,308,100 | $609,200 | $698,900 |
| 2024 | $12,302 | $1,259,200 | $585,700 | $673,500 |
| 2023 | $11,303 | $1,133,700 | $474,900 | $658,800 |
| 2022 | $11,003 | $1,079,800 | $452,300 | $627,500 |
| 2021 | $9,546 | $974,100 | $434,900 | $539,200 |
| 2020 | $8,321 | $880,500 | $395,400 | $485,100 |
| 2019 | $7,858 | $838,600 | $376,600 | $462,000 |
| 2018 | $7,808 | $825,400 | $376,600 | $448,800 |
| 2017 | $7,693 | $778,600 | $355,300 | $423,300 |
| 2016 | $7,583 | $727,700 | $332,000 | $395,700 |
| 2015 | $6,547 | $613,000 | $310,300 | $302,700 |
| 2014 | $6,612 | $580,500 | $282,100 | $298,400 |
Property History
| Date | Event | Price | List to Sale | Price per Sq Ft | Prior Sale |
|---|---|---|---|---|---|
| 11/21/2025 11/21/25 | Pending | -- | -- | -- | |
| 10/24/2025 10/24/25 | Price Changed | $1,700,000 | -2.9% | $701 / Sq Ft | |
| 09/16/2025 09/16/25 | For Sale | $1,750,000 | +164.8% | $721 / Sq Ft | |
| 01/31/2012 01/31/12 | Sold | $661,000 | -2.1% | $383 / Sq Ft | View Prior Sale |
| 11/30/2011 11/30/11 | For Sale | $674,900 | -- | $391 / Sq Ft |
Purchase History
| Date | Type | Sale Price | Title Company |
|---|---|---|---|
| Deed | $563,000 | -- | |
| Deed | $435,000 | -- | |
| Deed | $281,000 | -- |
Mortgage History
| Date | Status | Loan Amount | Loan Type |
|---|---|---|---|
| Open | $417,000 | No Value Available | |
| Closed | $417,000 | Purchase Money Mortgage | |
| Closed | $33,400 | No Value Available | |
| Previous Owner | $275,000 | Purchase Money Mortgage | |
| Previous Owner | $25,000 | No Value Available |
Source: MLS Property Information Network (MLS PIN)
MLS Number: 73431151
APN: BROO-000363-000004
- 10 Hackensack Terrace
- 206 Allandale Rd Unit 3C
- 91 Grove St
- 55 Fairgreen Place
- 72 Wallis Rd
- 1125 W Roxbury Pkwy
- 33 Meadowbrook Rd
- 104 Greaton Rd
- 12 Allandale St
- 2 Brownson Terrace
- 2 Weld Hill St Unit PH2
- 57 Louders Ln
- 72 Redlands Rd
- 168 Maple St
- 26 Bradfield Ave Unit 3
- 28 Fletcher St Unit 1
- 20 Manthorne Rd Unit 2
- 50-56 Broadlawn Park Unit 221
- 701 Vfw Pkwy
- 382 Lee St
