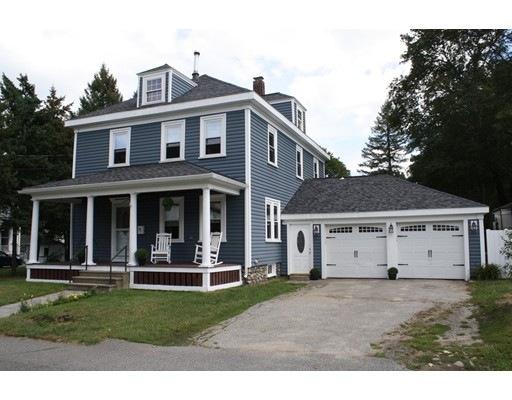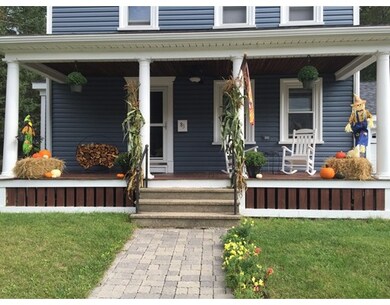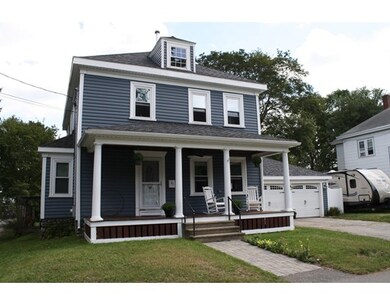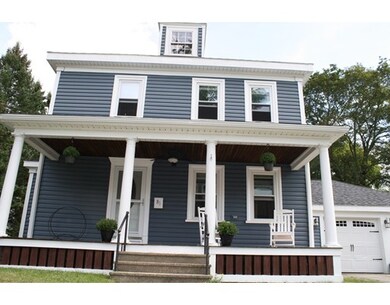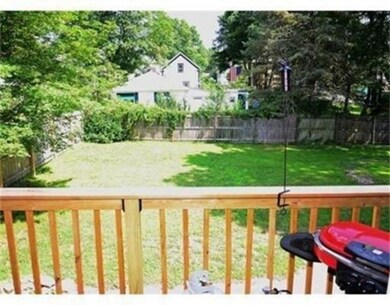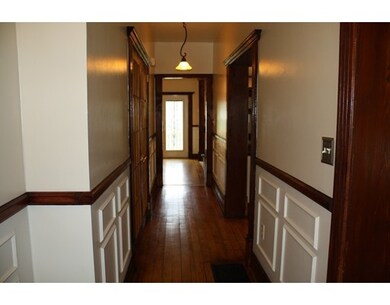
83 Pearl St Middleboro, MA 02346
About This Home
As of May 2019If you like country quiet and big city convenience than you will want to see this 5 bed 2 bath American traditional Colonial in one of Middleboro's most accessible and friendly neighborhoods. It offers classic 9-foot ceilings, 3rd floor walk-up, Hardwood floors, New roof, new newpro insulated siding, new newpro thermo windows all 3 which are designed for high fuel efficiency. It has updated baths, freshly painted rooms, a open floor plan designed for entertaining, formal and informal dining area, updated electrical, big fenced yard for dogs and kids, mature landscaping, 2 car garage making parking and getting in and out very easy. This home has an impressive farmer's front porch and is a quick walk to restaurants, shopping and the train. The sellers have installed new heating system but also have a wood burning stove which allows different options to heat for the winter. Its available now with excellent financing and a price far less than the new cookie-cutter homes asking $309900
Home Details
Home Type
Single Family
Est. Annual Taxes
$6,811
Year Built
1900
Lot Details
0
Listing Details
- Lot Description: Corner
- Other Agent: 2.50
- Special Features: None
- Property Sub Type: Detached
- Year Built: 1900
Interior Features
- Appliances: Range, Dishwasher, Refrigerator, Washer, Dryer
- Fireplaces: 1
- Has Basement: Yes
- Fireplaces: 1
- Number of Rooms: 9
- Amenities: Public Transportation, Shopping, Highway Access, House of Worship, Public School
- Electric: 200 Amps
- Energy: Insulated Windows, Storm Doors
- Flooring: Tile, Wall to Wall Carpet, Hardwood
- Insulation: Full
- Interior Amenities: Cable Available
- Basement: Full
- Bedroom 2: First Floor, 13X11
- Bedroom 3: Second Floor, 14X13
- Bedroom 4: Second Floor, 13X11
- Bedroom 5: Second Floor, 12X11
- Bathroom #1: First Floor, 13X5
- Bathroom #2: Second Floor, 7X7
- Kitchen: First Floor, 14X13
- Laundry Room: First Floor
- Living Room: First Floor, 15X14
- Master Bedroom: Second Floor, 15X12
- Master Bedroom Description: Ceiling - Cathedral, Closet, Flooring - Hardwood, Flooring - Wall to Wall Carpet
- Dining Room: First Floor, 14X11
Exterior Features
- Roof: Asphalt/Fiberglass Shingles
- Construction: Frame
- Exterior: Vinyl
- Foundation: Fieldstone
Garage/Parking
- Garage Parking: Attached
- Garage Spaces: 2
- Parking: Off-Street
- Parking Spaces: 6
Utilities
- Cooling: None
- Heating: Forced Air, Gas
- Heat Zones: 1
- Hot Water: Electric
Ownership History
Purchase Details
Purchase Details
Similar Homes in the area
Home Values in the Area
Average Home Value in this Area
Purchase History
| Date | Type | Sale Price | Title Company |
|---|---|---|---|
| Deed | $282,500 | -- | |
| Deed | $140,000 | -- |
Mortgage History
| Date | Status | Loan Amount | Loan Type |
|---|---|---|---|
| Open | $12,678 | FHA | |
| Closed | $12,748 | FHA | |
| Open | $42,036 | FHA | |
| Open | $383,953 | FHA | |
| Closed | $378,026 | FHA | |
| Closed | $287,375 | New Conventional | |
| Closed | $290,000 | No Value Available | |
| Closed | $285,000 | No Value Available |
Property History
| Date | Event | Price | Change | Sq Ft Price |
|---|---|---|---|---|
| 05/23/2019 05/23/19 | Sold | $385,000 | -1.3% | $186 / Sq Ft |
| 04/01/2019 04/01/19 | Pending | -- | -- | -- |
| 03/27/2019 03/27/19 | For Sale | $389,900 | +27.8% | $188 / Sq Ft |
| 12/28/2015 12/28/15 | Sold | $305,000 | -1.6% | $147 / Sq Ft |
| 11/07/2015 11/07/15 | Pending | -- | -- | -- |
| 09/14/2015 09/14/15 | For Sale | $309,900 | -- | $150 / Sq Ft |
Tax History Compared to Growth
Tax History
| Year | Tax Paid | Tax Assessment Tax Assessment Total Assessment is a certain percentage of the fair market value that is determined by local assessors to be the total taxable value of land and additions on the property. | Land | Improvement |
|---|---|---|---|---|
| 2025 | $6,811 | $507,900 | $165,000 | $342,900 |
| 2024 | $6,789 | $501,400 | $157,100 | $344,300 |
| 2023 | $6,211 | $436,200 | $157,100 | $279,100 |
| 2022 | $5,761 | $374,600 | $136,600 | $238,000 |
| 2021 | $5,664 | $348,100 | $119,800 | $228,300 |
| 2020 | $5,467 | $344,300 | $119,800 | $224,500 |
| 2019 | $5,152 | $332,800 | $119,800 | $213,000 |
| 2018 | $4,783 | $306,600 | $114,100 | $192,500 |
| 2017 | $4,453 | $282,400 | $109,800 | $172,600 |
| 2016 | $4,114 | $258,400 | $100,400 | $158,000 |
| 2015 | $3,644 | $230,900 | $100,400 | $130,500 |
Agents Affiliated with this Home
-
A
Seller's Agent in 2019
Allan Hale
Capeway Realty
-

Seller's Agent in 2015
Deric Lipski
Keller Williams Realty
(508) 326-5320
113 Total Sales
Map
Source: MLS Property Information Network (MLS PIN)
MLS Number: 71903611
APN: MIDD-000050K-004536
