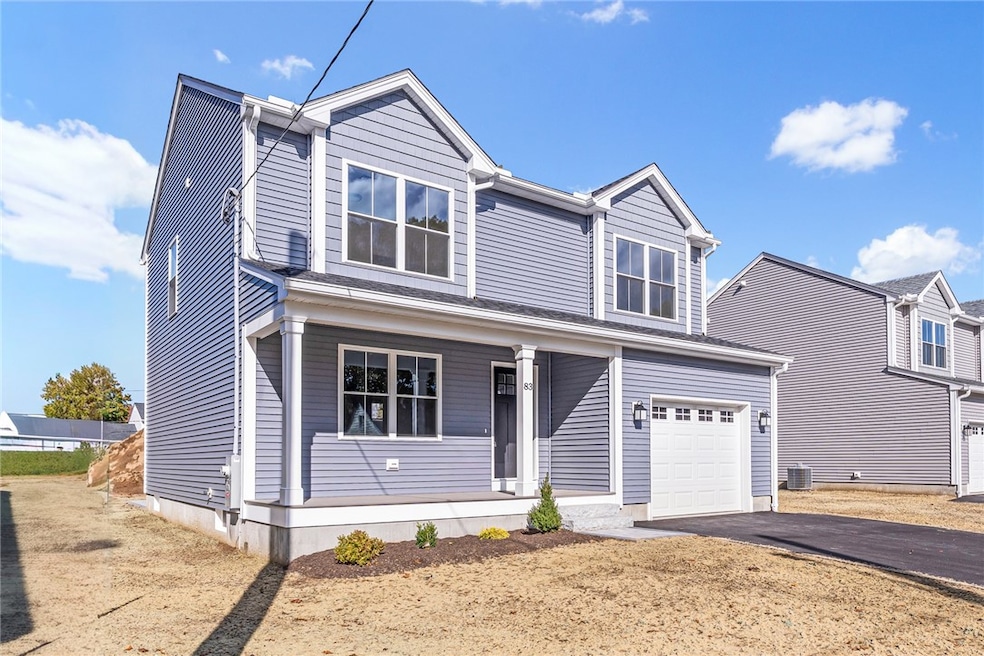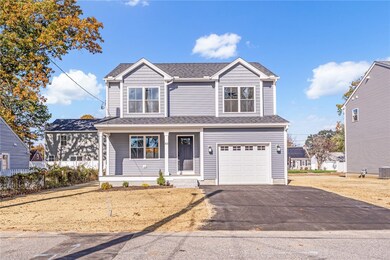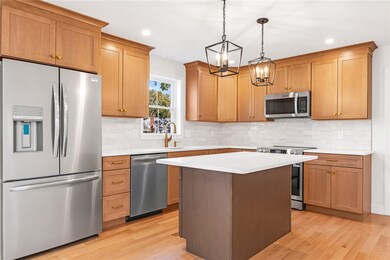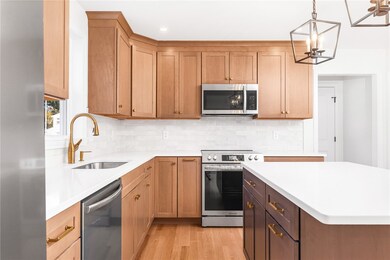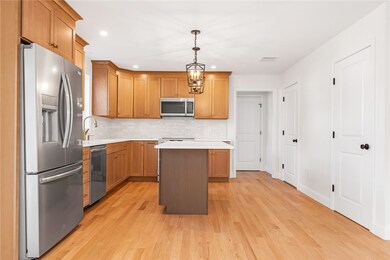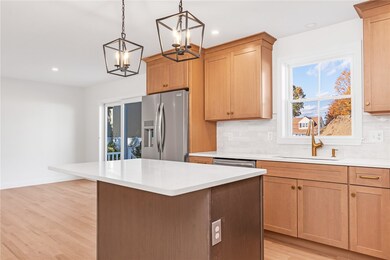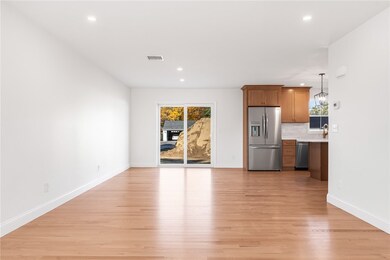83 Pine Crest Dr East Providence, RI 02915
Riverside NeighborhoodEstimated payment $3,705/month
Highlights
- Marina
- Under Construction
- Wood Flooring
- Golf Course Community
- Colonial Architecture
- Attic
About This Home
Sparkling new construction located in a prime Riverside location. This stunning colonial offers the comfort of modern living with the charm of classic design. Its meticulous finishes and pristine hardwood floors enhance this three bed, 2.5 bath home. Large primary en suite features a walk-in closet and sitting area. The kitchen is ideal for cooking and entertaining, providing quality appliances, lovely cabinetry and an ample island in generous space. Tasteful materials enhance these two floors of living space. An integrated garage provides parking for one, with room for two exterior spaces. Paver walkways, patio and beautifully appointed front porch make this one a standout. Easy access to highways and Providence. Minutes to Barrington marinas and the waterfront. Ready to close! Get in time for the holidays!
Home Details
Home Type
- Single Family
Year Built
- Built in 2025 | Under Construction
Lot Details
- 4,800 Sq Ft Lot
Parking
- 1 Car Attached Garage
- Driveway
Home Design
- Colonial Architecture
- Vinyl Siding
- Concrete Perimeter Foundation
Interior Spaces
- 1,720 Sq Ft Home
- 2-Story Property
- Attic
Kitchen
- Oven
- Range
- Microwave
- Disposal
Flooring
- Wood
- Carpet
- Ceramic Tile
Bedrooms and Bathrooms
- 3 Bedrooms
- Bathtub with Shower
Laundry
- Dryer
- Washer
Unfinished Basement
- Basement Fills Entire Space Under The House
- Interior Basement Entry
Outdoor Features
- Patio
- Porch
Utilities
- Forced Air Heating and Cooling System
- Heating System Uses Gas
- 200+ Amp Service
- Electric Water Heater
- Cable TV Available
Listing and Financial Details
- Legal Lot and Block 004.30 / 02
- Assessor Parcel Number 83PINECRESTDREPRO
Community Details
Amenities
- Restaurant
- Public Transportation
Recreation
- Marina
- Golf Course Community
- Recreation Facilities
Map
Home Values in the Area
Average Home Value in this Area
Property History
| Date | Event | Price | List to Sale | Price per Sq Ft |
|---|---|---|---|---|
| 08/15/2025 08/15/25 | For Sale | $589,900 | -- | $343 / Sq Ft |
Source: State-Wide MLS
MLS Number: 1392760
- 81 Pine Crest Dr
- 146 Becker Ave
- 5 Booth Ave
- 735 Willett Ave Unit 806
- 85 Hilton Ave
- 51 N Shore Dr
- 45 Providence Ave
- 25 Park Square Ave
- 25 Read St
- 536 Willett Ave
- 41 White Ave
- 25 Woodbine St
- 140 Promenade St
- 3 White Ave
- 36 Woodbine St
- 4 Spinnaker Dr
- 0 Carousel Dr
- 72 Stowe Ave
- 210 Promenade St
- 57 Harris St
- 596A Bullocks Point Ave
- 45 White Ave
- 240 Narragansett Ave Unit 1
- 240 Narragansett Ave Unit 2
- 24 Lincoln Ave
- 52 Leroy Dr
- 1 Rodeo Dr
- 2 Narragansett Ave
- 34 Read Ave
- 74 Blanding Ave
- 23 Bullocks Point Ave Unit 4A
- 21 Bullocks Point Ave Unit FL1-ID1347756P
- 1279 Wampanoag Trail
- 1560-1580 Wampanoag Trail Unit 201
- 125 Village Green N
- 2 Buckingham St
- 33 Upland Way
- 400 Narragansett Pkwy Unit WA10
- 22 Hudson Place
- 22 Hudson Place Unit 2
