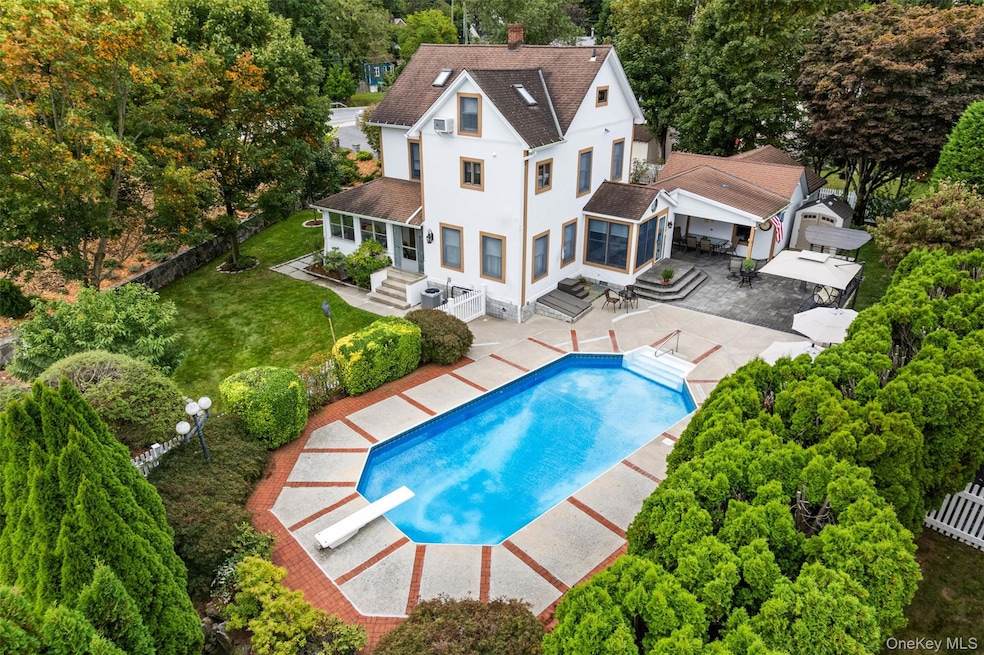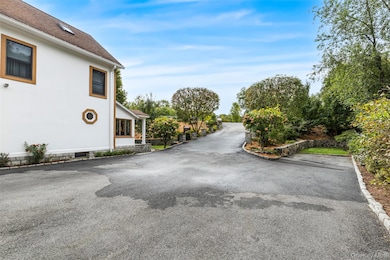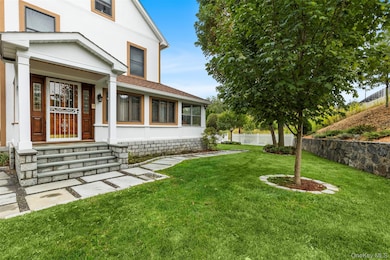83 Ravensdale Rd Hastings On Hudson, NY 10706
Estimated payment $9,350/month
Highlights
- Hot Property
- In Ground Pool
- Vaulted Ceiling
- Hastings High School Rated A
- Colonial Architecture
- Wood Flooring
About This Home
Set on a beautifully landscaped .34-acre property, this gracious three bedroom, two-and-a-half bath Colonial offers the perfect balance of classic design, modern comfort, and exceptional outdoor living. Ideally located in the sought after Rivertown of Hastings-on-Hudson, this move in ready residence invites effortless living just 35-minutes north of New York City via Metro North. Inside, light-filled interiors flow harmoniously from one space to the next. The eat-in Kitchen provides an inviting setting for daily meals, while the formal Dining Room sets the stage for memorable gatherings. A sun-drenched enclosed porch off of the expansive Living Room opens to the home’s private outdoor oasis — complete with a beautiful in-ground pool, covered patio with outdoor TV area, and multiple seating areas for lounging and entertaining. The second level features two spacious Bedrooms, a full Bathroom with a large vanity and dedicated make-up area. The top level is dedicated to the expansive Primary Bedroom suite, offering the perfect opportunity to create a serene, personalized retreat. The suite boasts an en-suite Bathroom, a generously sized sleeping area that easily accommodates a king sized bed, a separate sitting or work space, vaulted ceilings with skylights throughout and ample closet space. Additional highlights include a separate two-car Garage, well-proportioned living spaces, and beautifully maintained grounds that enhance the home’s sense of calm and privacy. Enjoy the best of Rivertown living with top-rated Hastings-on-Hudson schools, vibrant local culture, and the Hudson River’s natural beauty, all just moments from your doorstep. A rare offering where timeless design and modern comfort come together in one of Westchester’s most coveted communities!
Listing Agent
Houlihan Lawrence Inc. Brokerage Phone: 914-723-8877 License #10401319681 Listed on: 10/31/2025

Open House Schedule
-
Sunday, November 02, 202512:00 to 2:30 pm11/2/2025 12:00:00 PM +00:0011/2/2025 2:30:00 PM +00:00Add to Calendar
Home Details
Home Type
- Single Family
Est. Annual Taxes
- $30,858
Year Built
- Built in 1902 | Remodeled in 1987
Lot Details
- 0.34 Acre Lot
- Back Yard Fenced
Parking
- 2 Car Garage
- Driveway
Home Design
- Colonial Architecture
- Stone Siding
- Stucco
Interior Spaces
- 2,073 Sq Ft Home
- 3-Story Property
- Vaulted Ceiling
- Skylights
- Casement Windows
Kitchen
- Electric Oven
- Gas Cooktop
- Microwave
- Dishwasher
Flooring
- Wood
- Carpet
- Tile
Bedrooms and Bathrooms
- 3 Bedrooms
Laundry
- Dryer
- Washer
Basement
- Laundry in Basement
- Basement Storage
Pool
- In Ground Pool
- Vinyl Pool
Outdoor Features
- Covered Patio or Porch
Schools
- Hillside Elementary School
- Farragut Middle School
- Hastings High School
Utilities
- Forced Air Heating and Cooling System
- Cooling System Mounted To A Wall/Window
- Natural Gas Connected
- Gas Water Heater
Listing and Financial Details
- Assessor Parcel Number 2607-004-120-00129-000-0009
Map
Home Values in the Area
Average Home Value in this Area
Tax History
| Year | Tax Paid | Tax Assessment Tax Assessment Total Assessment is a certain percentage of the fair market value that is determined by local assessors to be the total taxable value of land and additions on the property. | Land | Improvement |
|---|---|---|---|---|
| 2024 | $26,992 | $1,111,400 | $371,200 | $740,200 |
| 2023 | $25,067 | $973,800 | $353,500 | $620,300 |
| 2022 | $23,678 | $892,600 | $353,500 | $539,100 |
| 2021 | $22,713 | $811,500 | $353,500 | $458,000 |
| 2020 | $22,507 | $763,500 | $372,100 | $391,400 |
| 2019 | $23,455 | $763,500 | $372,100 | $391,400 |
| 2018 | $25,153 | $742,800 | $372,100 | $370,700 |
| 2017 | $4,288 | $715,300 | $372,100 | $343,200 |
| 2016 | $550,309 | $687,800 | $372,100 | $315,700 |
| 2015 | $9,948 | $13,950 | $3,050 | $10,900 |
| 2014 | $9,948 | $13,950 | $3,050 | $10,900 |
| 2013 | $9,948 | $13,950 | $3,050 | $10,900 |
Property History
| Date | Event | Price | List to Sale | Price per Sq Ft |
|---|---|---|---|---|
| 10/31/2025 10/31/25 | For Sale | $1,295,000 | -- | $625 / Sq Ft |
Source: OneKey® MLS
MLS Number: 928424
APN: 2607-004-120-00129-000-0009
- 12 Glenn Place
- 22 Lincoln Ave
- 51 Branford Rd
- 538 Farragut Pkwy
- 40 Dorchester Ave
- 100 Clarewood Dr Unit 4G
- 39 Edison Ave
- 24 School St
- 65 Circle Dr
- 10 Old Jackson Ave Unit 72
- 445 Broadway Unit 2R
- 445 Broadway Unit 2-O
- 445 Broadway Unit 3A
- 40 Floral Dr
- 1 Nodine St Unit 1
- 6 Nodine St Unit 6
- 5 Nodine St Unit 5
- 99 Pinecrest Pkwy
- 350 Warburton Ave
- 555 Broadway Unit 1H
- 7 Green St Unit A
- 53 Prince St
- 53 Prince St Unit 2
- 2 Hudson St
- 516 Broadway
- 15 William St Unit 3W
- 280 Warburton Ave Unit 1
- 451 Warburton Ave Unit 3
- 1456 Nepperhan Ave Unit 2
- 2 Main St Unit 2E
- 81 Southside Ave Unit ID1300328P
- 100 Danforth Ave
- 1178 Warburton Ave Unit 3
- 516 Almena Ave
- 36 Broadway Unit 2
- 1177 Warburton Ave
- 29 Ridge Rd
- 1133 Warburton Ave
- 200 Beacon Hill Dr
- 155 Beacon Hill Dr Unit 7






