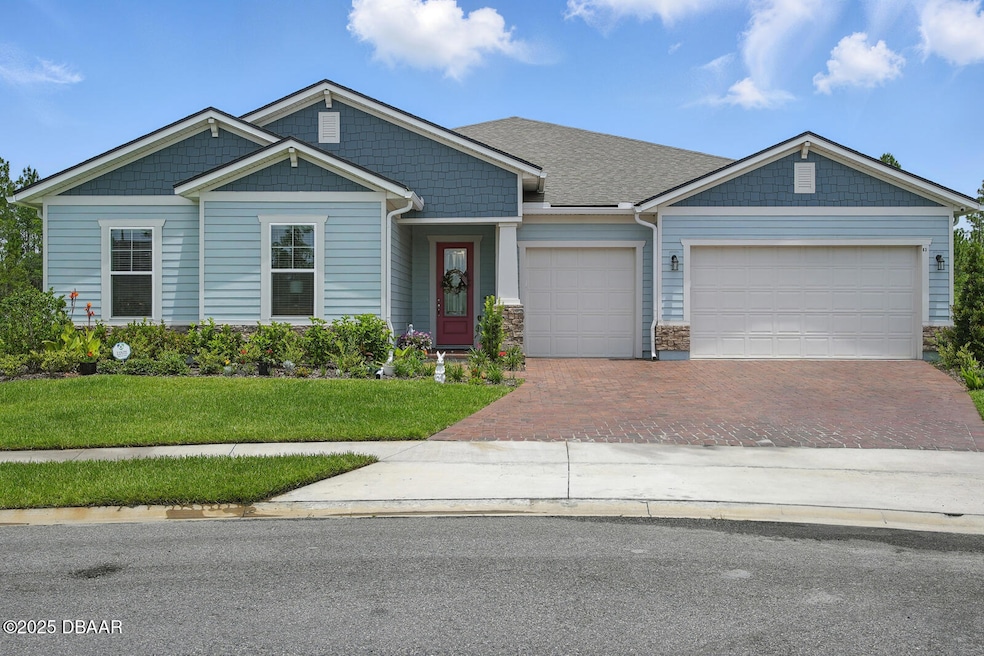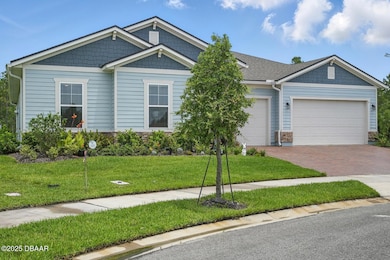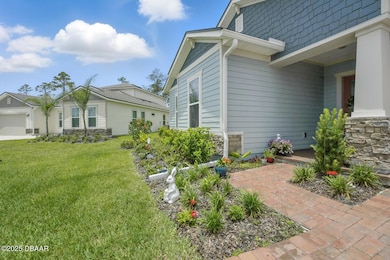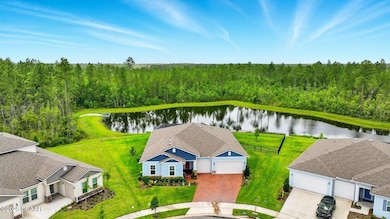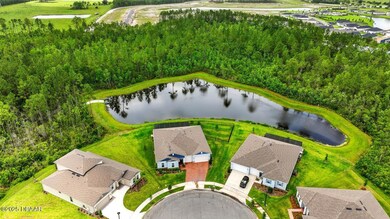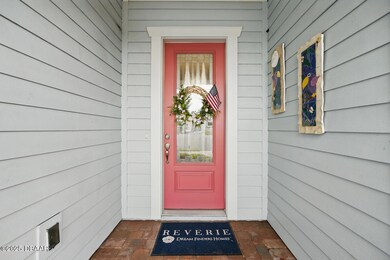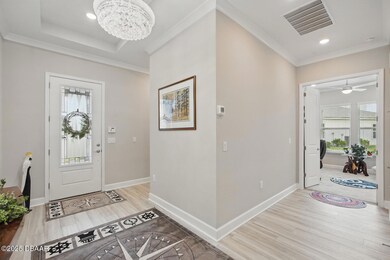
83 Reverie Dr N Palm Coast, FL 32137
Estimated payment $4,701/month
Highlights
- Lake Front
- Active Adult
- Open Floorplan
- Fitness Center
- Gated Community
- Craftsman Architecture
About This Home
Save the time of building and move right in to this practically brand new custom-built home that feels like new! This incredible 4-bedroom plus office, 2.5-bath, 3-car garage home is perfectly positioned on a premier private lake lot in the highly desirable 55+ gated community of Reverie. From the moment you walk in, you'll be impressed by the soaring ceilings enhanced with upgraded tray ceilings, chunky crown molding, and luxury LVP flooring throughout the main living areas. The open split floor plan is an entertainer's dream, anchored by a stunning kitchen featuring two-toned soft-close cabinetry, a gas range with vent hood, oven/microwave , quartz countertops, a spacious island with bar seating, glass subway tile backsplash, custom wine/coffee bar with wine fridge, and a massive walk-in pantry with elegant pendant lighting. The large living and dining areas overlook the serene preserve and pond, providing peaceful views and the ultimate privacy. The large living and dining areas overlook the serene preserve and pond, providing peaceful views. expansive primary suite offers two walk-in closets and a luxurious en-suite bath with a glass-enclosed, tiled shower featuring dual shower heads, stone accents, 2 built-in seat, and a double quartz vanity. A private office with lake views is conveniently located just off the primary bedroom. The three guest bedrooms are located on the opposite side of the home, offering space and comfort for visiting friends and family, along with a full guest bath. Enjoy Florida living from your 16'x48 oversized 30' mega screened lanai with unobstructed views thanks to a mega screen design, custom paver floor, and a stone planter feature. Built with durable Hardie board construction, this home also includes a whole-house Generac generator, a tankless,Renai water heater, 2 flood lights covering the backyard, and a security system with cameras on the front and back entrances.Owner has also installed over 45 linear feet of Safe Rac shelving along garage walls, over 100 sq ft of plywood flooring in attic for storage, and has had an underground natural gas line put in to enable an installation of a gas fire pit or fire table on the lanai. An aluminum spindle fence per HOA code has also been installed around approximately 1/3 of the backyard Reverie at Palm Coast offers active adult living with close proximity to beaches, golf, restaurants, and shoppingtruly the perfect blend of luxury, privacy, and convenience.
Home Details
Home Type
- Single Family
Est. Annual Taxes
- $8,093
Year Built
- Built in 2023
Lot Details
- 0.32 Acre Lot
- Lake Front
- Cul-De-Sac
HOA Fees
- $236 Monthly HOA Fees
Parking
- 3 Car Garage
Home Design
- Craftsman Architecture
- Slab Foundation
- Shingle Roof
- Cement Siding
- Block And Beam Construction
Interior Spaces
- 3,079 Sq Ft Home
- 1-Story Property
- Open Floorplan
- Crown Molding
- Ceiling Fan
- Pendant Lighting
- Entrance Foyer
- Living Room
- Home Office
- Screened Porch
- Lake Views
Kitchen
- Eat-In Kitchen
- Walk-In Pantry
- Double Oven
- Microwave
- Dishwasher
- Wine Cooler
- Kitchen Island
- Disposal
Flooring
- Carpet
- Vinyl
Bedrooms and Bathrooms
- 4 Bedrooms
- Split Bedroom Floorplan
- Dual Closets
- Walk-In Closet
Home Security
- Security Gate
- Smart Thermostat
- High Impact Windows
- Fire and Smoke Detector
Outdoor Features
- Screened Patio
Utilities
- Central Heating and Cooling System
- Whole House Permanent Generator
- Natural Gas Connected
- Private Water Source
- Cable TV Available
Listing and Financial Details
- Assessor Parcel Number 04-11-30-5160-00000-2550
- Community Development District (CDD) fees
Community Details
Overview
- Active Adult
- Association fees include ground maintenance
- Not On The List Subdivision
- On-Site Maintenance
Recreation
- Pickleball Courts
- Shuffleboard Court
- Fitness Center
- Community Pool
- Dog Park
- Jogging Path
Security
- Gated Community
Map
Home Values in the Area
Average Home Value in this Area
Tax History
| Year | Tax Paid | Tax Assessment Tax Assessment Total Assessment is a certain percentage of the fair market value that is determined by local assessors to be the total taxable value of land and additions on the property. | Land | Improvement |
|---|---|---|---|---|
| 2024 | $2,674 | $349,426 | -- | -- |
| 2023 | $2,674 | $17,860 | $17,860 | -- |
Property History
| Date | Event | Price | List to Sale | Price per Sq Ft |
|---|---|---|---|---|
| 06/07/2025 06/07/25 | For Sale | $715,000 | -- | $232 / Sq Ft |
Purchase History
| Date | Type | Sale Price | Title Company |
|---|---|---|---|
| Warranty Deed | $665,913 | Golden Dog Title & Trust | |
| Warranty Deed | $665,913 | Golden Dog Title & Trust | |
| Special Warranty Deed | $491,316 | None Listed On Document |
About the Listing Agent

We are a Mother Daughter Team with over 30 years in The Real Estate Business. We want each person we work with to feel like they are a part of our family. That is why we feel it is so important to be with you through each stage of the Real Estate process. Our commitment to you as your Realtors is to provide the specialized Real Estate service you deserve when looking to buy or sell your home. We are active in our community & are constantly looking for opportunities to give back & serve a
Rose's Other Listings
Source: Daytona Beach Area Association of REALTORS®
MLS Number: 1214296
APN: 04-11-30-5160-00000-2550
- 289 Redbud Rd
- 101 Athens Ct
- 196 Redbud Rd
- 21 Burning Wick Place
- 163 Redbud Rd
- 11 Burnell Dr
- 139 Brunswick Ln Unit B
- 25 Redbud Rd
- 5 Buttercup Place
- 4 Bud Hollow Dr
- 22 Bird of Paradise Dr
- 42 Buttermilk Dr
- 4 Butternut Dr
- 49 Brunswick Ln Unit A
- 37 Burnside Dr
- 100 Burroughs Dr
- 23 Burning View Ln
- 94 Brittany Ln
- 61 Buttonworth Dr Unit A
- 160 Brittany Ln
