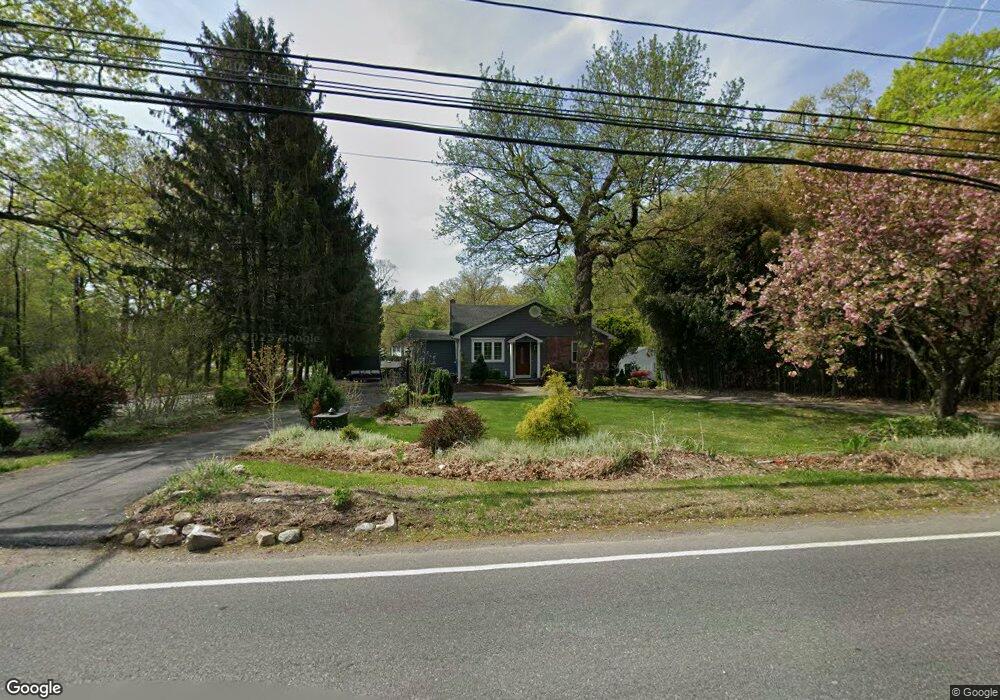83 Ridge Rd Oak Ridge, NJ 07438
Estimated Value: $507,000 - $533,000
4
Beds
3
Baths
1,982
Sq Ft
$262/Sq Ft
Est. Value
About This Home
This home is located at 83 Ridge Rd, Oak Ridge, NJ 07438 and is currently estimated at $519,744, approximately $262 per square foot. 83 Ridge Rd is a home located in Morris County with nearby schools including Jefferson Township Middle School, Jefferson Township High School, and Alpine Montessori School - Oakridge.
Ownership History
Date
Name
Owned For
Owner Type
Purchase Details
Closed on
Feb 29, 2024
Sold by
Dispenziere Ashley and Stanton Ashley
Bought by
Dispenziere Michael L
Current Estimated Value
Purchase Details
Closed on
Aug 14, 2012
Sold by
Desantis Lee De
Bought by
Dispendiere Michael L
Purchase Details
Closed on
Sep 7, 2005
Sold by
Filippone Cynthia
Bought by
Desantis Lee
Home Financials for this Owner
Home Financials are based on the most recent Mortgage that was taken out on this home.
Original Mortgage
$105,000
Interest Rate
7.29%
Mortgage Type
Adjustable Rate Mortgage/ARM
Create a Home Valuation Report for This Property
The Home Valuation Report is an in-depth analysis detailing your home's value as well as a comparison with similar homes in the area
Home Values in the Area
Average Home Value in this Area
Purchase History
| Date | Buyer | Sale Price | Title Company |
|---|---|---|---|
| Dispenziere Michael L | -- | None Listed On Document | |
| Dispendiere Michael L | $145,000 | Chicago Title Ins Co | |
| Desantis Lee | $310,000 | -- |
Source: Public Records
Mortgage History
| Date | Status | Borrower | Loan Amount |
|---|---|---|---|
| Previous Owner | Desantis Lee | $105,000 |
Source: Public Records
Tax History Compared to Growth
Tax History
| Year | Tax Paid | Tax Assessment Tax Assessment Total Assessment is a certain percentage of the fair market value that is determined by local assessors to be the total taxable value of land and additions on the property. | Land | Improvement |
|---|---|---|---|---|
| 2025 | $8,826 | $294,000 | $124,600 | $169,400 |
| 2024 | $8,602 | $294,000 | $124,600 | $169,400 |
| 2023 | $8,602 | $294,000 | $124,600 | $169,400 |
| 2022 | $8,214 | $294,000 | $124,600 | $169,400 |
| 2021 | $8,214 | $294,000 | $124,600 | $169,400 |
| 2020 | $8,076 | $294,000 | $124,600 | $169,400 |
| 2019 | $7,796 | $283,600 | $123,500 | $160,100 |
| 2018 | $7,617 | $273,200 | $119,300 | $153,900 |
| 2017 | $7,180 | $253,000 | $116,100 | $136,900 |
| 2016 | $6,835 | $254,200 | $116,100 | $138,100 |
| 2015 | $6,789 | $246,600 | $116,100 | $130,500 |
| 2014 | $6,715 | $246,600 | $116,100 | $130,500 |
Source: Public Records
Map
Nearby Homes
- 28 Highland Rd
- 15 Schofield Ct
- 5 Michael Rd
- 100 School House Rd
- 14 Red Oak Terrace
- 4 N Glen Cir
- 18 Easy Dr
- 116 Rockaway Rd
- 30 Little Doe Run
- 35 Stone Row Ln
- 543 Oak Ridge Rd
- 25 Little Doe Run
- 22 Winding Hollow Dr
- 23 Patterson Dr
- 141 Milton Rd
- 2 Southwoods Ln
- 4 Southwoods Ln
- 3 Hidden Hills Rd
- 2 Upper Lake Rd
- 7 Pawnee Trail
