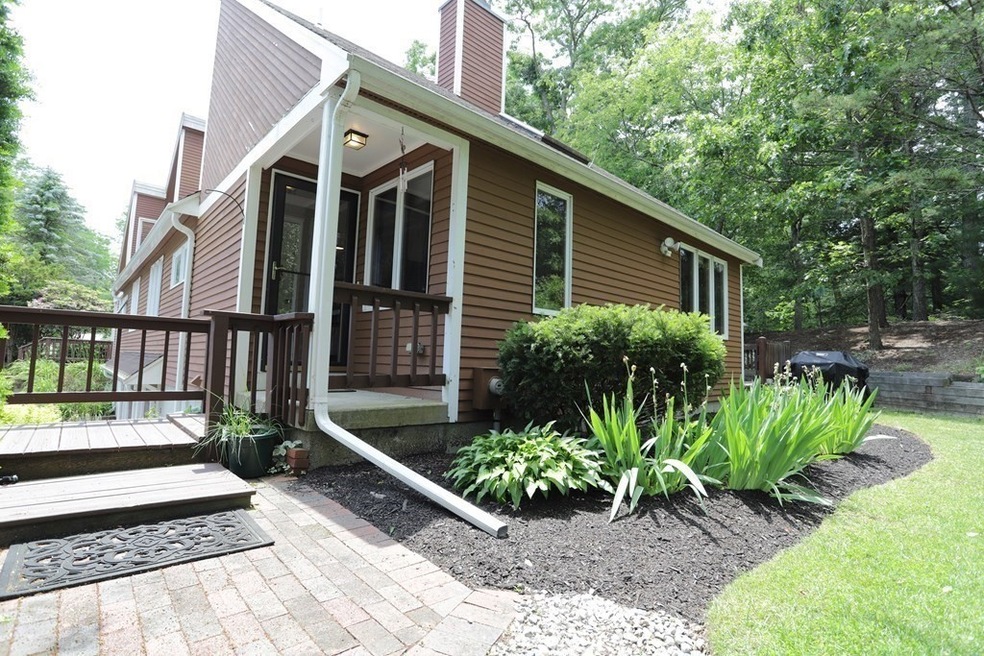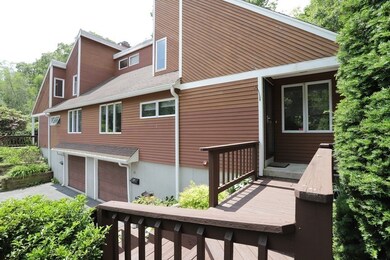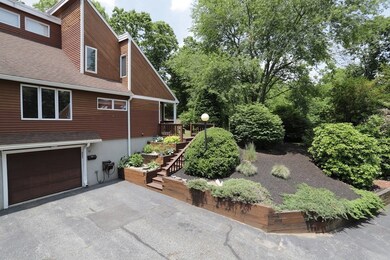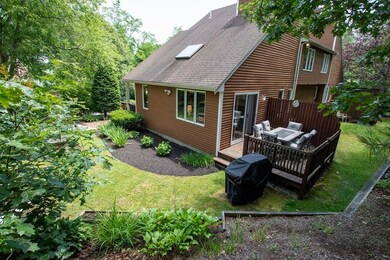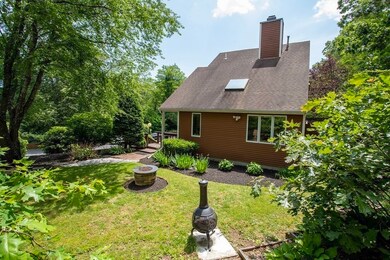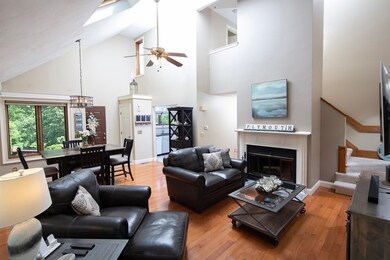
83 Samoset St Unit A2 Plymouth, MA 02360
Plymouth Center NeighborhoodHighlights
- Marina
- Medical Services
- Deck
- Golf Course Community
- Open Floorplan
- Property is near public transit
About This Home
As of June 2025Unique downtown location, set back in a quiet, bucolic setting. Buyers will be surprised by this charming 2 level condo with private side yard abutting conservation land. Open living/ dining combo with a wood burning fireplace and updated kitchen area, second bedroom, updated full bath and slider to a private deck round out the first floor. Second floor boasts another full bath and primary bedroom with double closets. Soaring ceilings and lots of natural light. Close to downtown restaurants, shops and historic waterfront. Nelson Park Beach less than a mile away, Long Beach less than 2 miles. Convenient to Rtes 3 & 44 for commuting. Don't miss this one!
Last Agent to Sell the Property
William Raveis R.E. & Homes Services Listed on: 04/17/2025

Townhouse Details
Home Type
- Townhome
Est. Annual Taxes
- $5,018
Year Built
- Built in 1988
Lot Details
- Near Conservation Area
- End Unit
- Sprinkler System
HOA Fees
- $265 Monthly HOA Fees
Parking
- 1 Car Attached Garage
- Open Parking
- Off-Street Parking
Home Design
- Shingle Roof
Interior Spaces
- 1,008 Sq Ft Home
- 2-Story Property
- Open Floorplan
- Vaulted Ceiling
- Ceiling Fan
- Skylights
- Sliding Doors
- Living Room with Fireplace
Kitchen
- Range
- Microwave
- Dishwasher
- Solid Surface Countertops
Flooring
- Wood
- Wall to Wall Carpet
- Ceramic Tile
Bedrooms and Bathrooms
- 2 Bedrooms
- Primary bedroom located on second floor
- Dual Closets
- 2 Full Bathrooms
- Bathtub with Shower
- Separate Shower
Laundry
- Dryer
- Washer
Basement
- Exterior Basement Entry
- Laundry in Basement
Outdoor Features
- Deck
- Patio
Location
- Property is near public transit
- Property is near schools
Utilities
- Ductless Heating Or Cooling System
- Forced Air Heating System
- Heating System Uses Natural Gas
- Private Sewer
- Cable TV Available
Listing and Financial Details
- Assessor Parcel Number 1119648
Community Details
Overview
- Association fees include insurance, road maintenance, snow removal, reserve funds
- 4 Units
Amenities
- Medical Services
- Shops
- Coin Laundry
Recreation
- Marina
- Golf Course Community
- Park
- Jogging Path
- Bike Trail
Pet Policy
- Pets Allowed
Ownership History
Purchase Details
Home Financials for this Owner
Home Financials are based on the most recent Mortgage that was taken out on this home.Purchase Details
Home Financials for this Owner
Home Financials are based on the most recent Mortgage that was taken out on this home.Purchase Details
Purchase Details
Home Financials for this Owner
Home Financials are based on the most recent Mortgage that was taken out on this home.Purchase Details
Similar Homes in Plymouth, MA
Home Values in the Area
Average Home Value in this Area
Purchase History
| Date | Type | Sale Price | Title Company |
|---|---|---|---|
| Deed | $495,000 | None Available | |
| Quit Claim Deed | -- | -- | |
| Quit Claim Deed | -- | -- | |
| Deed | $285,000 | -- | |
| Deed | $285,000 | -- | |
| Deed | $307,000 | -- | |
| Deed | $307,000 | -- | |
| Warranty Deed | $183,500 | -- |
Mortgage History
| Date | Status | Loan Amount | Loan Type |
|---|---|---|---|
| Open | $175,000 | Purchase Money Mortgage | |
| Closed | $175,000 | Purchase Money Mortgage | |
| Previous Owner | $328,932 | FHA | |
| Previous Owner | $85,000 | No Value Available | |
| Previous Owner | $70,000 | Purchase Money Mortgage |
Property History
| Date | Event | Price | Change | Sq Ft Price |
|---|---|---|---|---|
| 06/23/2025 06/23/25 | Sold | $495,000 | -5.7% | $491 / Sq Ft |
| 05/10/2025 05/10/25 | Pending | -- | -- | -- |
| 04/17/2025 04/17/25 | For Sale | $525,000 | +56.7% | $521 / Sq Ft |
| 03/29/2019 03/29/19 | Sold | $335,000 | 0.0% | $332 / Sq Ft |
| 01/23/2019 01/23/19 | Pending | -- | -- | -- |
| 01/18/2019 01/18/19 | Off Market | $335,000 | -- | -- |
| 01/10/2019 01/10/19 | Pending | -- | -- | -- |
| 11/27/2018 11/27/18 | For Sale | $350,000 | -- | $347 / Sq Ft |
Tax History Compared to Growth
Tax History
| Year | Tax Paid | Tax Assessment Tax Assessment Total Assessment is a certain percentage of the fair market value that is determined by local assessors to be the total taxable value of land and additions on the property. | Land | Improvement |
|---|---|---|---|---|
| 2025 | $5,018 | $395,400 | $0 | $395,400 |
| 2024 | $5,010 | $389,300 | $0 | $389,300 |
| 2023 | $4,921 | $358,900 | $0 | $358,900 |
| 2022 | $4,899 | $317,500 | $0 | $317,500 |
| 2021 | $5,131 | $317,500 | $0 | $317,500 |
| 2020 | $4,756 | $290,900 | $0 | $290,900 |
| 2019 | $3,698 | $223,600 | $0 | $223,600 |
| 2018 | $3,509 | $213,200 | $0 | $213,200 |
| 2017 | $3,566 | $215,100 | $0 | $215,100 |
| 2016 | $3,456 | $212,400 | $0 | $212,400 |
| 2015 | $3,329 | $214,200 | $0 | $214,200 |
| 2014 | $3,268 | $216,000 | $0 | $216,000 |
Agents Affiliated with this Home
-
Rick Foresteire

Seller's Agent in 2025
Rick Foresteire
William Raveis R.E. & Homes Services
(617) 448-2111
3 in this area
6 Total Sales
-
Beth Tassinari

Buyer's Agent in 2025
Beth Tassinari
(508) 747-1258
23 in this area
126 Total Sales
-
Reggie Irving

Seller's Agent in 2019
Reggie Irving
Coldwell Banker Realty - Duxbury
(508) 523-0943
1 in this area
46 Total Sales
-
Tory Moylan

Seller Co-Listing Agent in 2019
Tory Moylan
Coldwell Banker Realty - Duxbury
(781) 718-8934
1 in this area
30 Total Sales
-
Donna McGoff

Buyer's Agent in 2019
Donna McGoff
Coldwell Banker Realty - Plymouth
(508) 942-0911
47 Total Sales
Map
Source: MLS Property Information Network (MLS PIN)
MLS Number: 73361276
APN: PLYM-000030-000014-000004A-000002
- 134 Court St Unit 18
- 134 Court St Unit 12
- 134 Court St Unit 6
- 134 Court St Unit 9
- 15 Margerie St
- 8 & 8 1/2 Braunecker Rd
- 7-9 S Park Ave
- 76 Court St Unit 6
- 76 Court St Unit 4
- 76 Court St Unit 12
- 0 Nathaniel St
- 101 Standish Ave
- 7 Sever St Unit 2
- 132 Summer St
- 105 Standish Ave
- 216 Water St Unit B204
- 216 Water St Unit B101
- 211 Court St
- 52 Liberty St Unit G3
- 10 Brewster St
