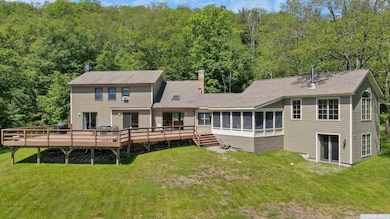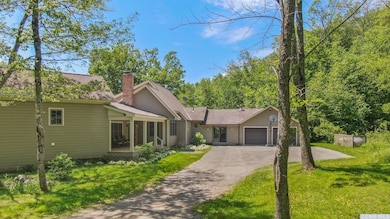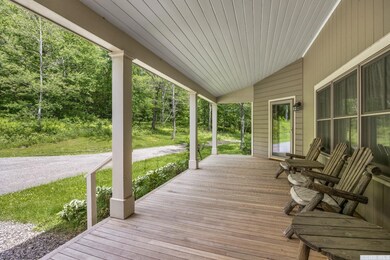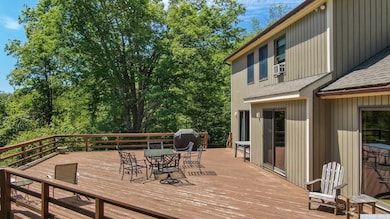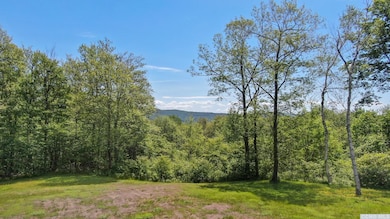83 Schmeichel Rd Hillsdale, NY 12529
Estimated payment $8,863/month
Highlights
- View of Trees or Woods
- 18.5 Acre Lot
- Contemporary Architecture
- Waterfront
- Deck
- Secluded Lot
About This Home
A Home of Distinction -- there are two distinct sections of this 4+ BR, 4.5 BA, 2 office spaces, 3,666 sf home that is sited on 18.5 private acres. Wood-burning fireplace, 2 gas wood stoves. Pond with gazebo. The main section has 3 BR's, living room, family room, eat-in kitchen, access to the deck with Catamount views and an attached 2-car garage. The addition has a welcoming entrance, 1 BR. Here's what is really cool about this home -- there is a finished lower level that connects the addition to the main home. There you will find a extra room with radiant heat and exterior access, 2 offices and a spacious playroom. An opportunity not to be missed.
Home Details
Home Type
- Single Family
Est. Annual Taxes
- $10,085
Year Built
- Built in 1996
Lot Details
- 18.5 Acre Lot
- Waterfront
- Private Entrance
- Secluded Lot
- Many Trees
- Private Yard
- Property is zoned Rural Res
HOA Fees
- $25 Monthly HOA Fees
Parking
- 2 Car Attached Garage
- Rear-Facing Garage
Property Views
- Pond
- Woods
- Mountain
- Rural
Home Design
- Contemporary Architecture
- Frame Construction
- Shingle Roof
- Wood Siding
- Concrete Perimeter Foundation
- Cedar
Interior Spaces
- 3-Story Property
- Cathedral Ceiling
- Fireplace
- Insulated Windows
- Family Room
- Den
- Home Gym
- Wood Flooring
- Finished Basement
- Basement Fills Entire Space Under The House
Kitchen
- Electric Range
- Dishwasher
Bedrooms and Bathrooms
- 4 Bedrooms
- Primary Bedroom on Main
Laundry
- Laundry Room
- Dryer
- Washer
Outdoor Features
- Deck
- Gazebo
- Porch
Utilities
- Multiple cooling system units
- Central Air
- Heating System Uses Propane
- Radiant Heating System
- Baseboard Heating
- Hot Water Heating System
- Well
- Water Heater
- Septic Tank
- High Speed Internet
Listing and Financial Details
- Legal Lot and Block 105 / 1
- Assessor Parcel Number 105.-1-56
Community Details
Recreation
- Snow Removal
Map
Home Values in the Area
Average Home Value in this Area
Tax History
| Year | Tax Paid | Tax Assessment Tax Assessment Total Assessment is a certain percentage of the fair market value that is determined by local assessors to be the total taxable value of land and additions on the property. | Land | Improvement |
|---|---|---|---|---|
| 2024 | $10,171 | $549,000 | $167,500 | $381,500 |
| 2023 | $9,940 | $549,000 | $167,500 | $381,500 |
| 2022 | $9,833 | $549,000 | $167,500 | $381,500 |
| 2021 | $10,000 | $549,000 | $167,500 | $381,500 |
| 2020 | $10,383 | $549,000 | $167,500 | $381,500 |
| 2019 | $10,553 | $549,000 | $167,500 | $381,500 |
| 2018 | $10,553 | $509,000 | $126,400 | $382,600 |
| 2017 | $10,163 | $509,000 | $126,400 | $382,600 |
| 2016 | $10,429 | $509,000 | $126,400 | $382,600 |
| 2015 | -- | $509,000 | $126,400 | $382,600 |
| 2014 | -- | $509,000 | $126,400 | $382,600 |
Property History
| Date | Event | Price | List to Sale | Price per Sq Ft |
|---|---|---|---|---|
| 08/25/2025 08/25/25 | Price Changed | $1,525,000 | -3.2% | $416 / Sq Ft |
| 06/20/2025 06/20/25 | For Sale | $1,575,000 | -- | $430 / Sq Ft |
Purchase History
| Date | Type | Sale Price | Title Company |
|---|---|---|---|
| Deed | $275,000 | -- |
Source: Hudson Valley Catskills Region Multiple List Service
MLS Number: 20252411
APN: 104200-105-000-0001-056-000-0000
- 0 Labranch Unit 20252234
- 50 Dugway Rd
- 00 Dugway Rd
- 2 Dugway Rd
- 50 - 61 Dugway Rd
- 61 Dugway Rd
- 150 Harrington Dr
- 110 Meadow Ln
- 7 Partridge Dr
- 30 Ridge Ln
- 251 Overlook Dr
- 801 Rodman Rd
- 25 Nobletown Rd
- 2253 County Route 21
- 2227 County Route 21
- 4 W Hill Rd
- 470 Harrington Dr
- 5015 Crow Hill Rd
- 0 Harlemville Rd Unit 20254229
- 3 W Hill Rd
- 314 Schoolhouse Rd
- 66 Fiddlehead Ln
- 10370 New York 22
- 765 Harlemville Rd
- 136 Tory Hill Farm Rd
- 56 Great Spruce Dr
- 166 Main St Unit 1
- 9249 New York 22
- 422 County Route 9
- 230 Middle Rd
- 7 Harmon Heights Rd
- 551 New York 217
- 36 Spring St Unit 3
- 5 Seekonk Rd
- 61 Red Fox Ln
- 207 Pleasant St
- 387 Tishauser Rd
- 1220 County Route 22
- 419 SW Sw Colony Rd
- 42/44 Railroad St

